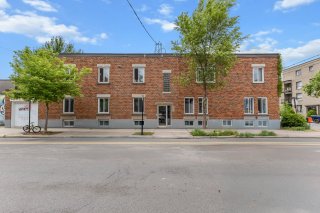 Garage
Garage 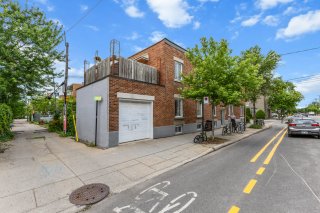 Frontage
Frontage 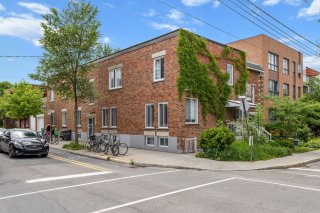 Frontage
Frontage 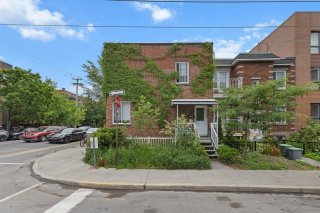 Exterior entrance
Exterior entrance 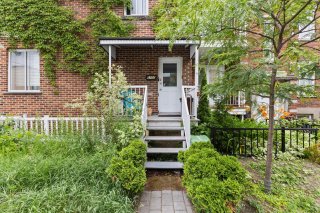 Overall View
Overall View 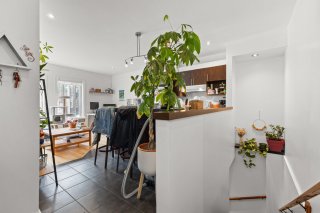 Living room
Living room 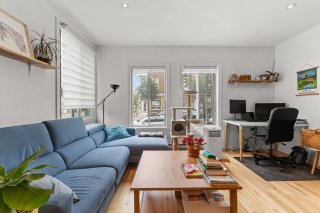 Living room
Living room 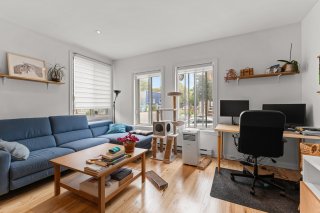 Kitchen
Kitchen 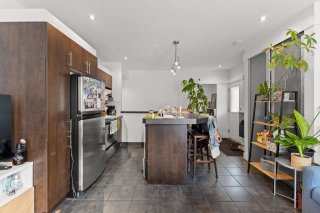 Kitchen
Kitchen 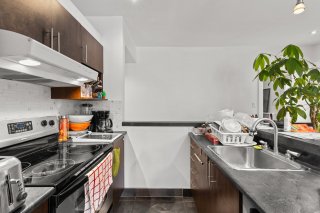 Staircase
Staircase 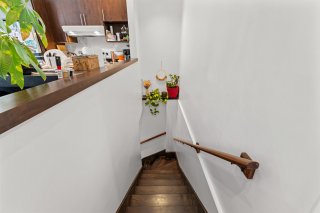 Bedroom
Bedroom 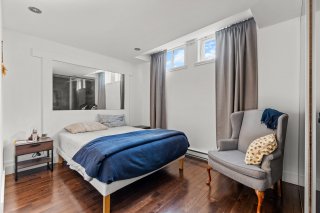 Bedroom
Bedroom 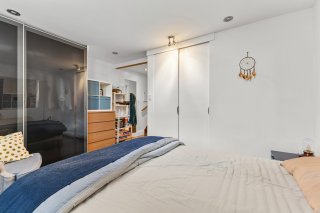 Bathroom
Bathroom 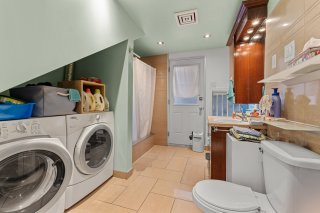 Drawing (sketch)
Drawing (sketch) 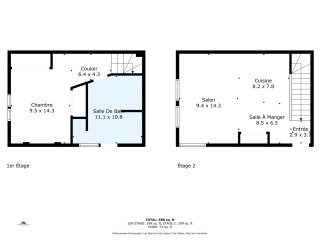 Drawing (sketch)
Drawing (sketch) 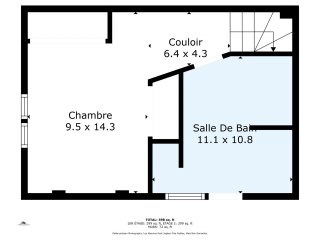 Drawing (sketch)
Drawing (sketch) 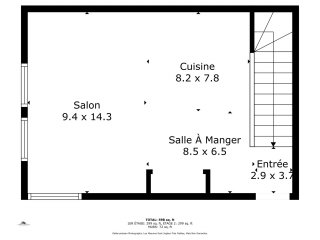 Exterior entrance
Exterior entrance 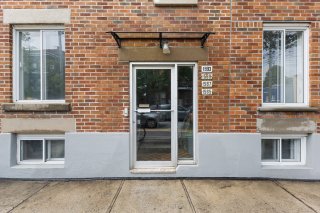 Other
Other 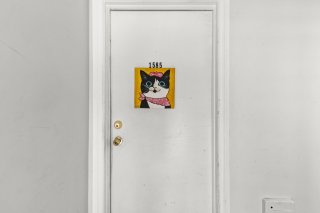 Overall View
Overall View 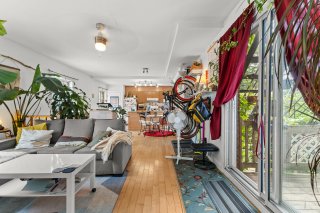 Living room
Living room 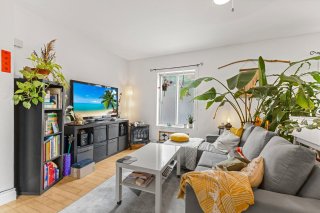 Dining room
Dining room 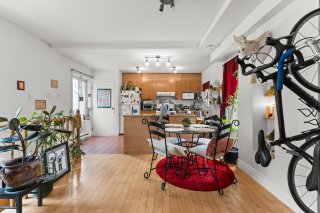 Dining room
Dining room 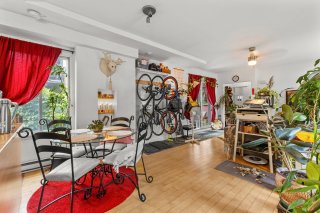 Kitchen
Kitchen 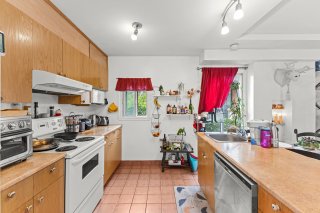 Kitchen
Kitchen 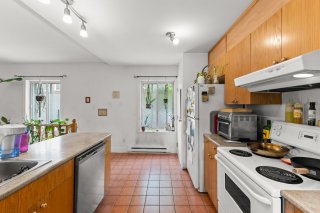 Staircase
Staircase 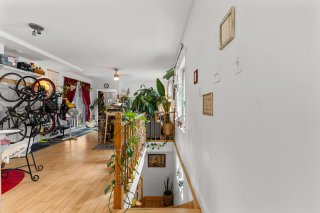 Washroom
Washroom 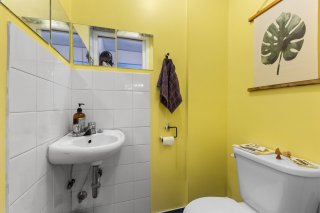 Bedroom
Bedroom 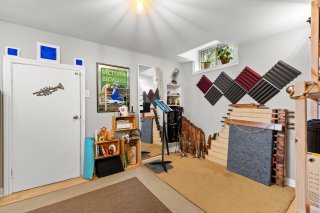 Bedroom
Bedroom 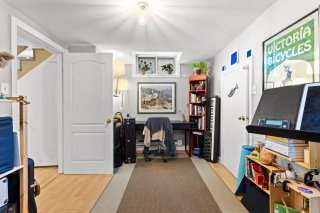 Corridor
Corridor 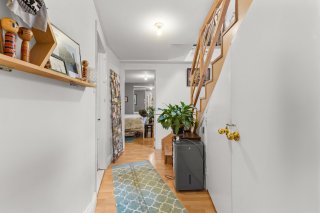 Corridor
Corridor 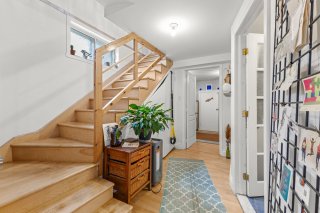 Primary bedroom
Primary bedroom 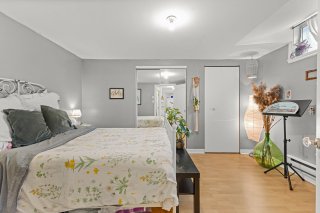 Bathroom
Bathroom 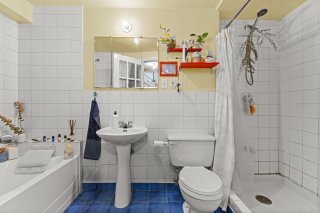 Balcony
Balcony 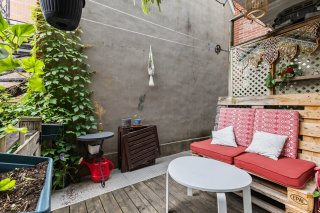 Drawing (sketch)
Drawing (sketch) 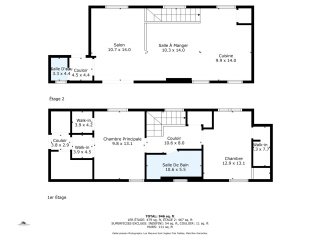 Drawing (sketch)
Drawing (sketch) 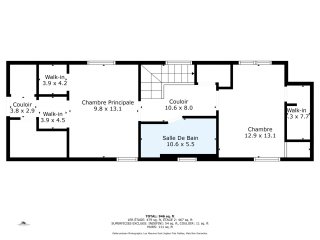 Drawing (sketch)
Drawing (sketch) 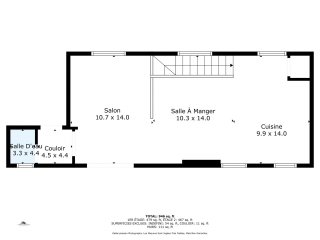 Other
Other 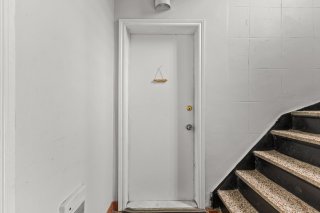 Overall View
Overall View 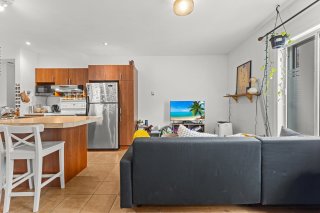 Living room
Living room 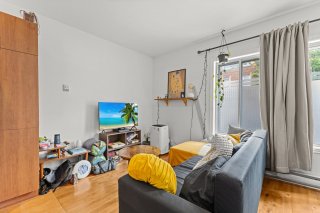 Living room
Living room 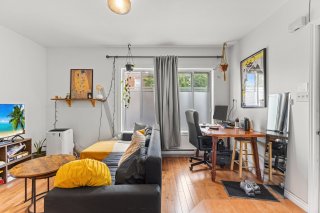 Kitchen
Kitchen 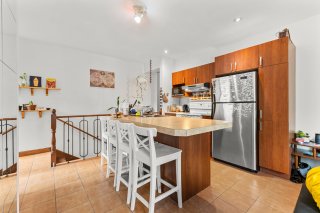 Kitchen
Kitchen 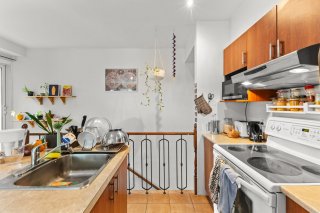 Kitchen
Kitchen 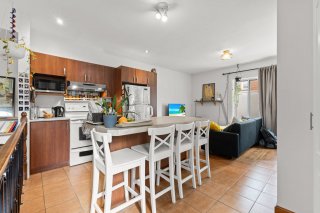 Staircase
Staircase 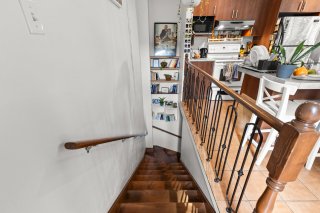 Bedroom
Bedroom 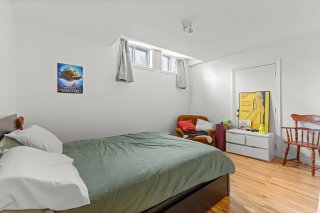 Bedroom
Bedroom 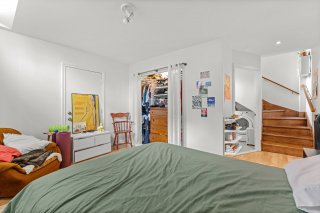 Bathroom
Bathroom 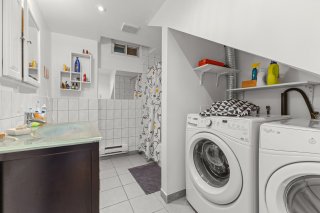 Balcony
Balcony 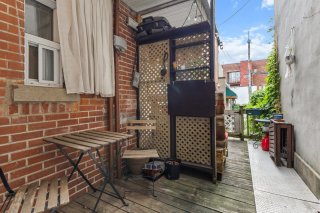 Other
Other 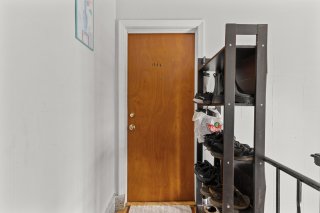 Living room
Living room 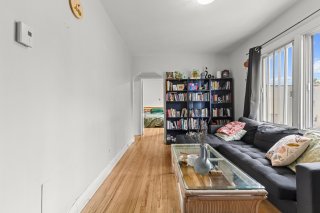 Living room
Living room 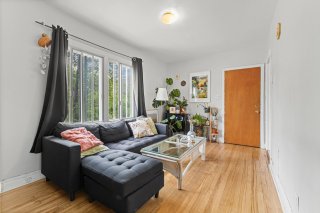 Bathroom
Bathroom 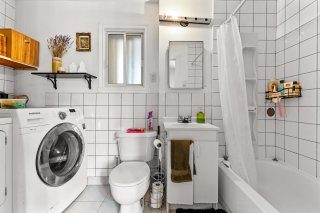 Primary bedroom
Primary bedroom 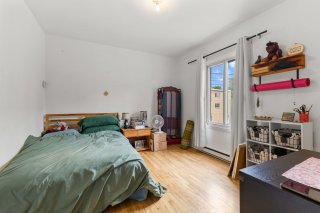 Kitchen
Kitchen 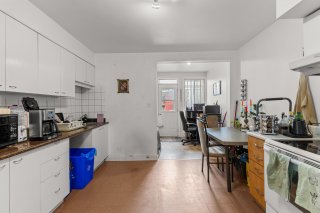 Kitchen
Kitchen 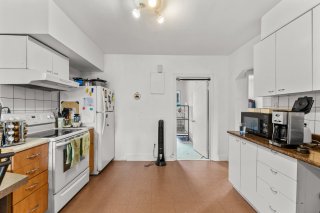 Dinette
Dinette 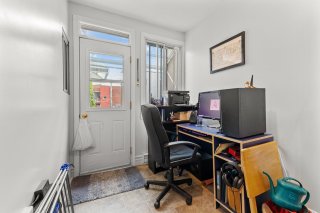 Bedroom
Bedroom 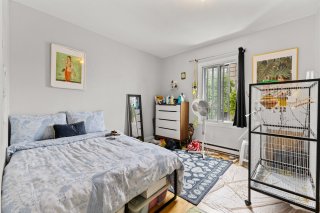 Drawing (sketch)
Drawing (sketch) 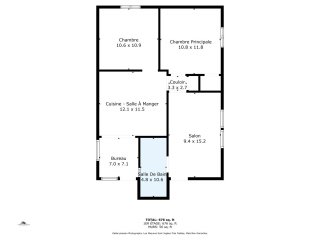 Other
Other 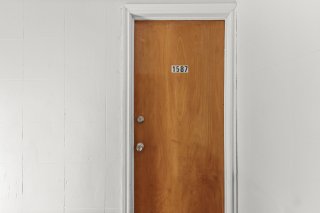 Overall View
Overall View 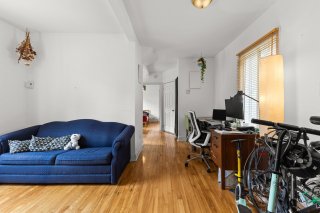 Living room
Living room 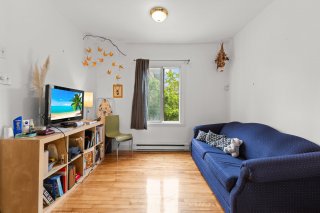 Dinette
Dinette 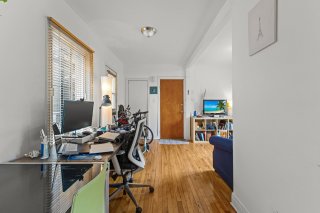 Laundry room
Laundry room 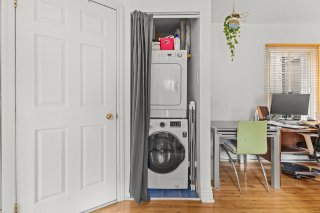 Kitchen
Kitchen 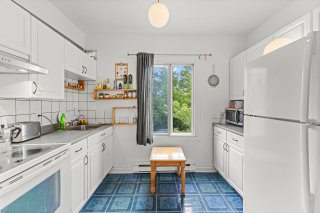 Kitchen
Kitchen 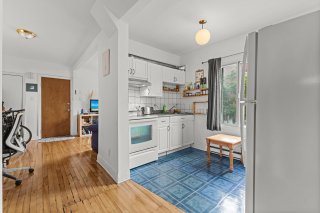 Bathroom
Bathroom 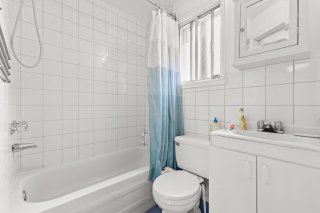 Bedroom
Bedroom 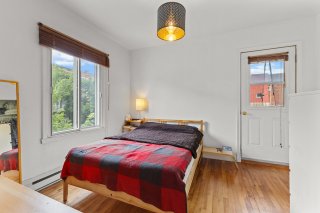 Bedroom
Bedroom 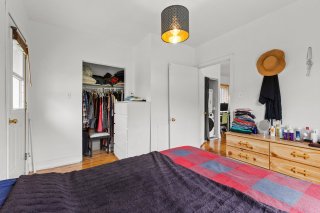 Other
Other 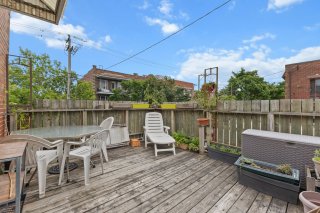 Drawing (sketch)
Drawing (sketch) 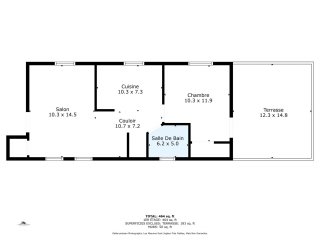
Located at the corner of Marquette and Saint-Zotique East, this renovated 5plex stands out with its character and spacious units. The main address is 6700 Marquette, with four additional units (1585, 1587, 1589, 1593) on Saint-Zotique Street. Kitchens, bathrooms, flooring, electrical, and plumbing have all been renovated. Three of the units are spread across two levels (main floor and basement), allowing for a natural separation between living and sleeping areas. Just a 7-minute walk from Fabre metro station and close to all essential services. Thanks to its layout and prime location in a vibrant neighborhood, this property offers excel
This stunning 5-unit residential property, located at the
corner of Marquette and Saint-Zotique Streets, stands out
for its corner architecture, unique character, and spacious
layouts.
The main address, 6700 Marquette Street, is complemented by
four additional units on Saint-Zotique (1583, 1587, 1589,
and 1593), offering a double façade and exceptional natural
light throughout.
Fully renovated over the years, the building has undergone
major upgrades, including:
Full modernization of all kitchens and bathrooms
High-quality flooring throughout
Complete plumbing and electrical updates
Notable feature: the ground-floor units are spread over two
levels. The living room, kitchen, and dining area are on
the main floor, while the bedrooms and bathroom are located
in the basement -- a smart layout that clearly separates
living and sleeping spaces.
This property is a perfect opportunity for:
Investors seeking steady rental income
Owner-occupants looking to live in one unit while
generating revenue
Located in a vibrant neighborhood, just a 7-minute walk to
Fabre metro station, and close to shops, parks, bike paths,
restaurants, schools, and public transit, this 5plex offers
a rare blend of charm, comfort, and potential.
Bonus: The property also presents strong potential for
vertical expansion, with the possibility of adding a third
floor and additional units, subject to municipal
regulations.
Loading maps...
Loading street view...
| ROOM DETAILS | |||
|---|---|---|---|
| Room | Dimensions | Level | Flooring |
| Living room | 9.4 x 15.2 P | 2nd Floor | Wood |
| Living room | 10.7 x 14.0 P | Ground Floor | Wood |
| Living room | 10.3 x 14.5 P | 2nd Floor | Wood |
| Kitchen | 8.2 x 7.8 P | Ground Floor | Ceramic tiles |
| Living room | 9.4 x 14.3 P | Ground Floor | Wood |
| Living room | 9.4 x 14.3 P | Ground Floor | Wood |
| Kitchen | 12.1 x 11.5 P | 2nd Floor | Tiles |
| Dining room | 10.3 x 14.0 P | Ground Floor | Wood |
| Dinette | 10.7 x 7.2 P | 2nd Floor | Tiles |
| Kitchen | 8.2 x 7.8 P | Ground Floor | Ceramic tiles |
| Dining room | 8.5 x 6.5 P | Ground Floor | Ceramic tiles |
| Primary bedroom | 10.8 x 11.8 P | 2nd Floor | Wood |
| Kitchen | 10.3 x 7.3 P | 2nd Floor | Tiles |
| Kitchen | 9.9 x 14.0 P | Ground Floor | Ceramic tiles |
| Dining room | 8.5 x 6.5 P | Ground Floor | Ceramic tiles |
| Bedroom | 9.5 x 14.3 P | Basement | Wood |
| Washroom | 3.3 x 4.4 P | Ground Floor | Ceramic tiles |
| Bedroom | 10.3 x 11.9 P | 2nd Floor | Wood |
| Bedroom | 9.5 x 14.3 P | Basement | Wood |
| Bedroom | 10.6 x 10.9 P | 2nd Floor | Wood |
| Bathroom | 11.1 x 10.8 P | Basement | Ceramic tiles |
| Primary bedroom | 12.9 x 13.1 P | Basement | Floating floor |
| Bathroom | 6.2 x 5.0 P | 2nd Floor | Ceramic tiles |
| Bathroom | 11.1 x 10.8 P | Basement | Ceramic tiles |
| Bathroom | 4.8 x 10.6 P | 2nd Floor | Ceramic tiles |
| Bedroom | 9.8 x 13.1 P | Basement | Floating floor |
| Dinette | 7.0 x 7.1 P | 2nd Floor | Tiles |
| Bathroom | 10.6 x 5.5 P | Basement | Ceramic tiles |
| BUILDING | |
|---|---|
| Type | Quintuplex |
| Style | Attached |
| Dimensions | 7.16x21.58 M |
| Lot Size | 196.5 MC |
| EXPENSES | |
|---|---|
| Municipal Taxes (2025) | $ 6015 / year |
| School taxes (2025) | $ 757 / year |
| CHARACTERISTICS | |
|---|---|
| Basement | 6 feet and over |
| Roofing | Asphalt and gravel |
| Garage | Attached, Single width |
| Available services | Balcony/terrace |
| Siding | Brick |
| Proximity | Cegep, Daycare centre, Elementary school, High school, Highway, Hospital, Park - green area, Public transport, Réseau Express Métropolitain (REM), University |
| Heating system | Electric baseboard units |
| Heating energy | Electricity |
| Parking | Garage |
| Sewage system | Municipal sewer |
| Water supply | Municipality |
| Foundation | Poured concrete |
| Zoning | Residential |