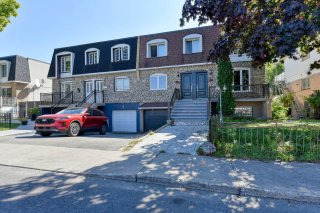 Frontage
Frontage 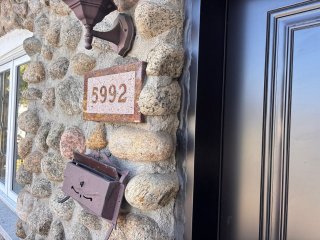 Living room
Living room 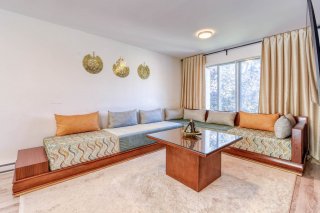 Living room
Living room 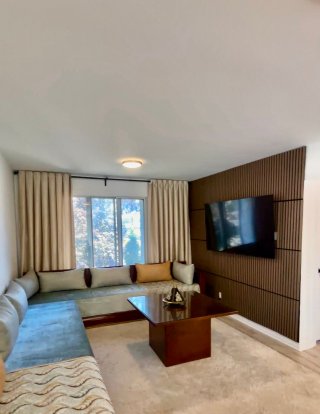 Dining room
Dining room 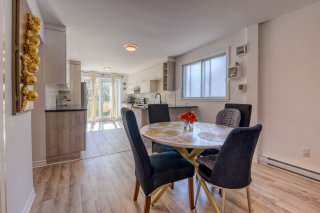 Dining room
Dining room 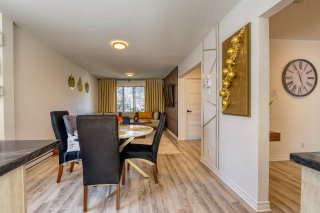 Dining room
Dining room 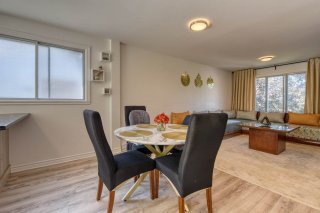 Kitchen
Kitchen 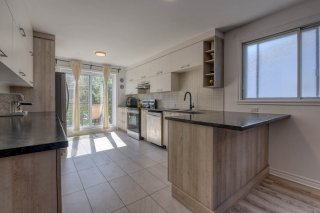 Kitchen
Kitchen 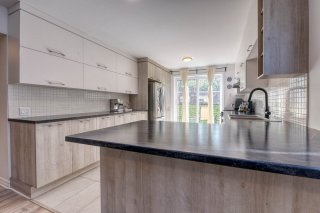 Dinette
Dinette 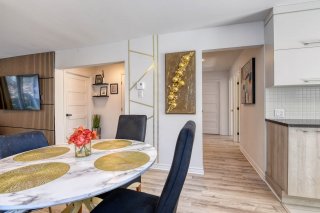 Kitchen
Kitchen 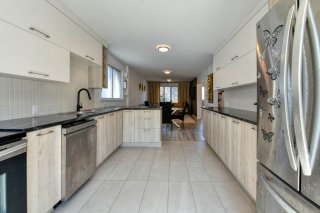 Hallway
Hallway 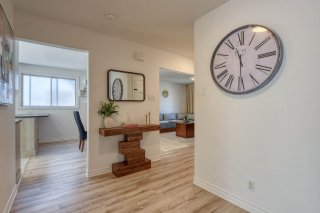 Primary bedroom
Primary bedroom 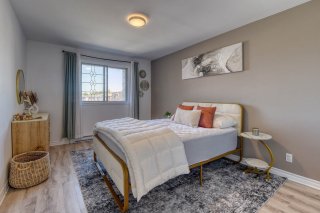 Primary bedroom
Primary bedroom 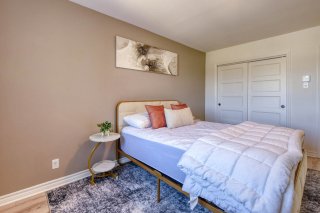 Bedroom
Bedroom 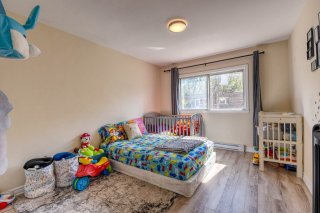 Bedroom
Bedroom 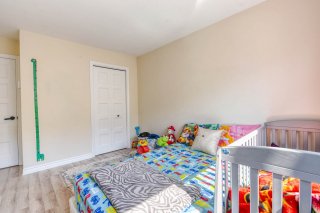 Bedroom
Bedroom 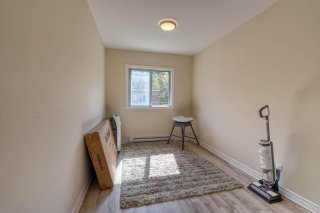 Bedroom
Bedroom 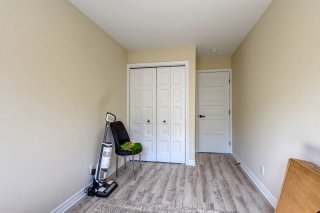 Bathroom
Bathroom 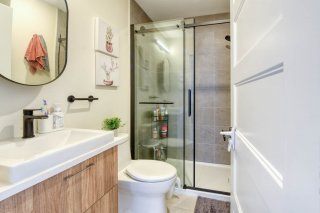 Bathroom
Bathroom 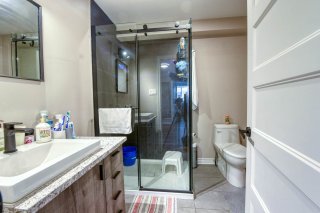 Laundry room
Laundry room 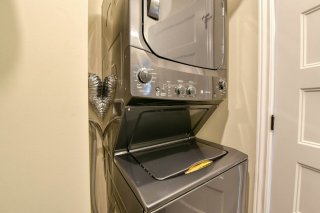 Office
Office 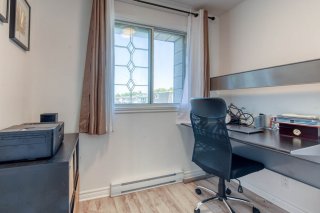 Frontage
Frontage 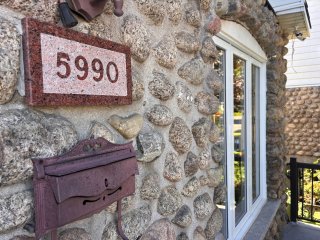 Frontage
Frontage 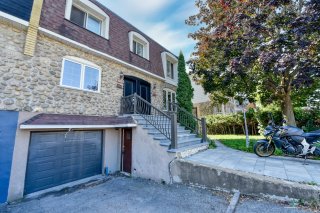 Living room
Living room 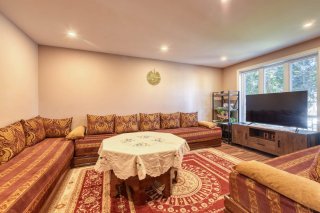 Living room
Living room 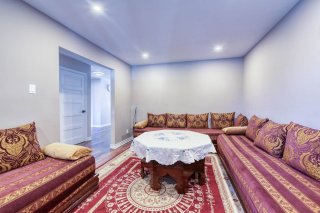 Hallway
Hallway 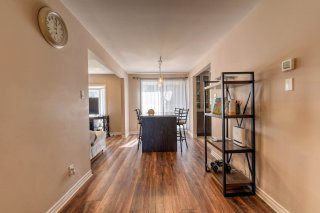 Dining room
Dining room 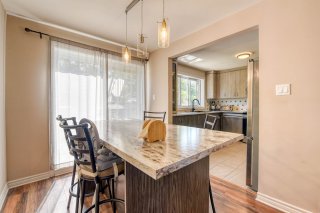 Kitchen
Kitchen 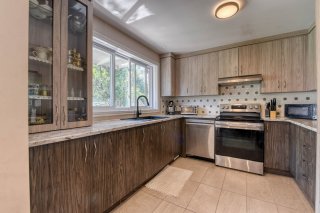 Kitchen
Kitchen 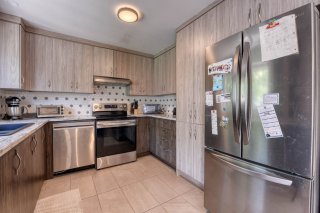 Dinette
Dinette 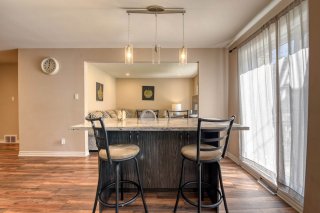 Family room
Family room 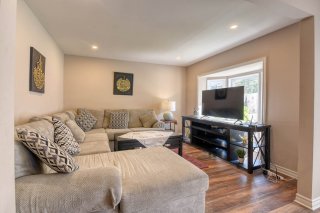 Family room
Family room 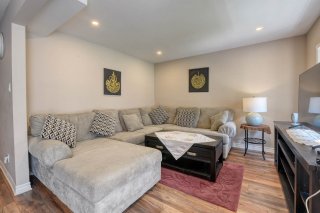 Primary bedroom
Primary bedroom 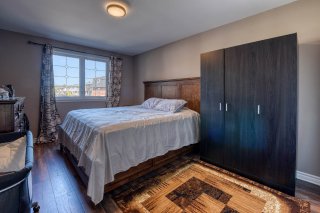 Primary bedroom
Primary bedroom 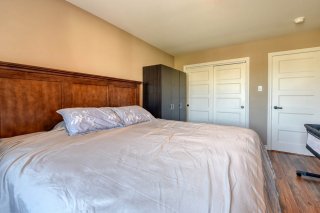 Bedroom
Bedroom 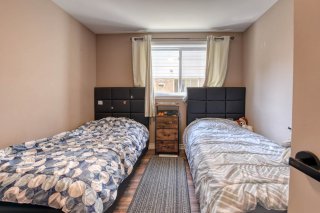 Bathroom
Bathroom 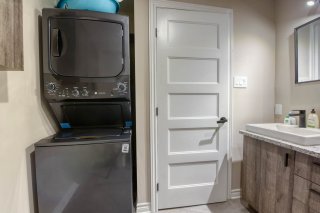 Bathroom
Bathroom 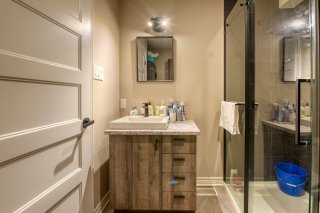 Balcony
Balcony 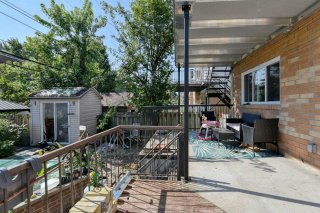 Basement
Basement 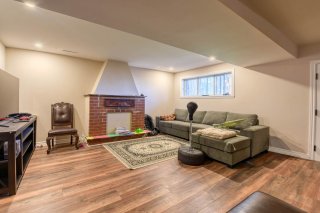 Kitchen
Kitchen 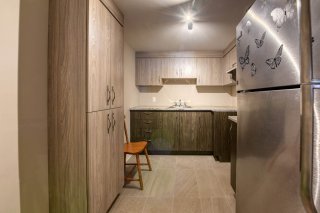 Intergenerational
Intergenerational 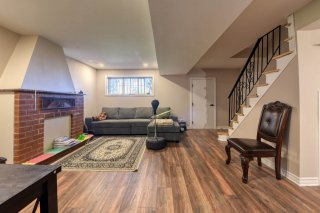 Bathroom
Bathroom 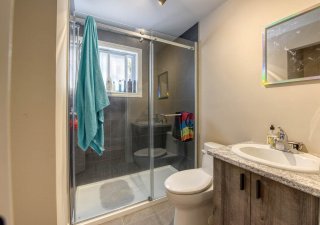 Bedroom
Bedroom 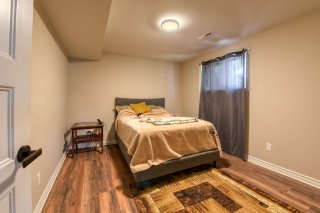 Bedroom
Bedroom 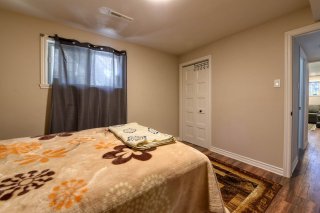 Interior
Interior 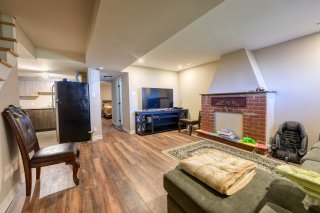 Balcony
Balcony 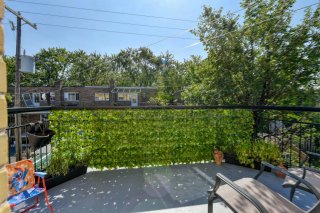 Backyard
Backyard 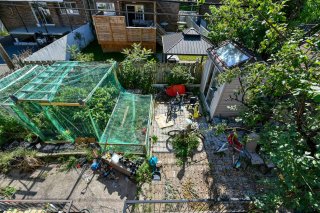 Balcony
Balcony 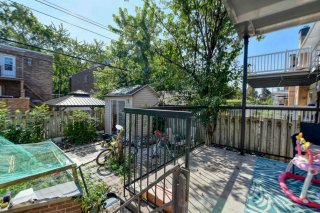 Backyard
Backyard 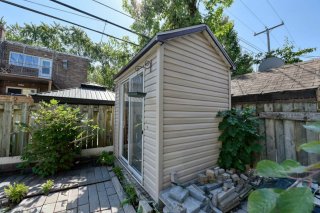 Back facade
Back facade 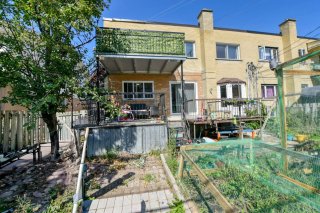 Frontage
Frontage 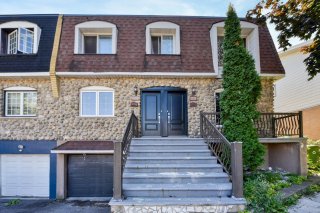
Loading maps...
Loading street view...
| ROOM DETAILS | |||
|---|---|---|---|
| Room | Dimensions | Level | Flooring |
| Living room | 16.6 x 10.7 P | Ground Floor | Floating floor |
| Dining room | 15 x 8 P | Ground Floor | Floating floor |
| Kitchen | 11 x 10 P | Ground Floor | Ceramic tiles |
| Primary bedroom | 17 x 10.7 P | Ground Floor | Floating floor |
| Bedroom | 10 x 11 P | Ground Floor | Floating floor |
| Bedroom | 14.7 x 10.5 P | Ground Floor | Floating floor |
| Bathroom | 7 x 7 P | Ground Floor | Ceramic tiles |
| Family room | 14.7 x 7 P | Basement | Floating floor |
| Bedroom | 12 x 10.2 P | Basement | Floating floor |
| Kitchen | 9.10 x 7.2 P | Basement | Ceramic tiles |
| Bathroom | 7 x 5.2 P | Basement | Ceramic tiles |
| BUILDING | |
|---|---|
| Type | Duplex |
| Style | Semi-detached |
| Dimensions | 39x31 P |
| Lot Size | 3558 PC |
| EXPENSES | |
|---|---|
| Municipal Taxes (2024) | $ 4206 / year |
| School taxes (2025) | $ 534 / year |
| CHARACTERISTICS | |
|---|---|
| Basement | 6 feet and over, Finished basement |
| Windows | Aluminum |
| Driveway | Asphalt |
| Roofing | Asphalt and gravel |
| Siding | Asphalt shingles, Brick, Stone |
| Garage | Attached, Heated, Single width |
| Proximity | Bicycle path, Cegep, Daycare centre, Elementary school, High school, Highway, Hospital, Park - green area, Public transport |
| Equipment available | Central air conditioning, Central heat pump, Wall-mounted air conditioning, Wall-mounted heat pump |
| Window type | Crank handle, Sliding |
| Heating system | Electric baseboard units |
| Heating energy | Electricity |
| Topography | Flat |
| Parking | Garage, Outdoor |
| Sewage system | Municipal sewer |
| Water supply | Municipality |
| Foundation | Poured concrete |
| Zoning | Residential |