 Backyard
Backyard  Solarium
Solarium  Kitchen
Kitchen  Kitchen
Kitchen  Kitchen
Kitchen  Kitchen
Kitchen 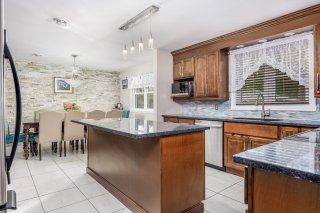 Dining room
Dining room 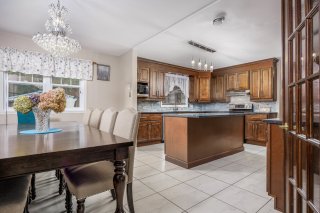 Dining room
Dining room  Dining room
Dining room 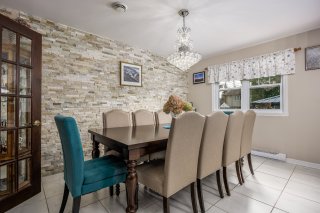 Washroom
Washroom 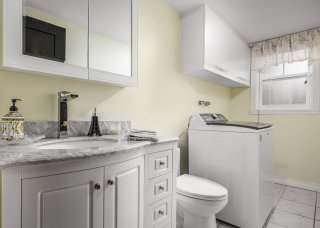 Family room
Family room  Family room
Family room  Family room
Family room  Solarium
Solarium 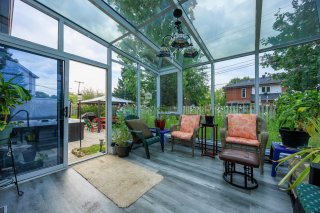 Solarium
Solarium  Living room
Living room  Living room
Living room 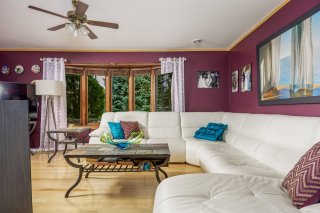 Living room
Living room 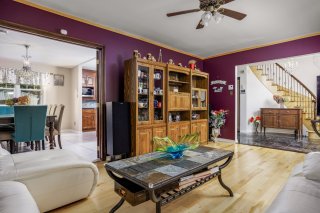 Hallway
Hallway  Hallway
Hallway 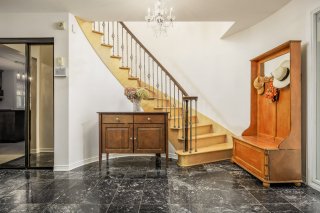 Hallway
Hallway 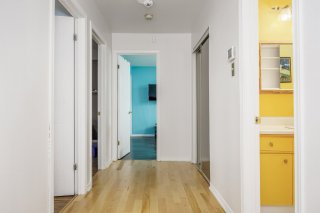 Bedroom
Bedroom  Bedroom
Bedroom 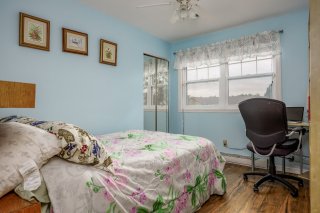 Bedroom
Bedroom  Bathroom
Bathroom  Bathroom
Bathroom  Primary bedroom
Primary bedroom  Primary bedroom
Primary bedroom  Ensuite bathroom
Ensuite bathroom 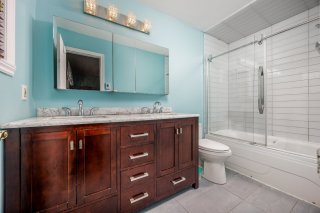 Playroom
Playroom  Playroom
Playroom 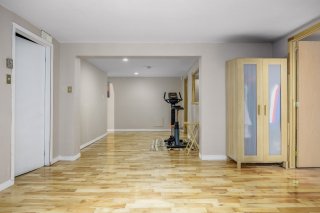 Playroom
Playroom 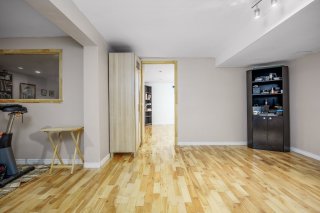 Bedroom
Bedroom  Bedroom
Bedroom  Backyard
Backyard 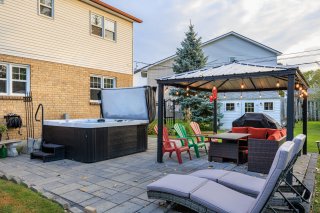 Backyard
Backyard 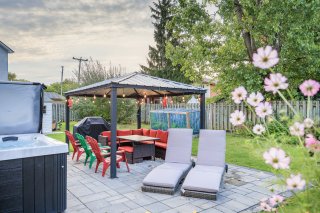 Backyard
Backyard  Back facade
Back facade  Backyard
Backyard  Backyard
Backyard  Other
Other  Other
Other  Other
Other 
Spacious 4+2 bedroom, 3+1 bath home in the heart of Kirkland, just a short walk to the future REM station. Proudly owned by the original owners since 1987, this home has been updated with a solarium, Pave-Uni patio, spa, newer windows, roof, and more--giving it solid bones and ready comfort. A central heat pump adds year-round efficiency. The finished basement, cozy family room with fireplace, and a private backyard with gazebo make it ideal for family living. All that's left is for the next owners to bring their personal style.
Renovations:
2013 - Stairs redone with birch
2015 - All windows (except the front bay window) replaced
2020 - Solarium added
2016 - Kitchen and dining rooms opened up and renovated
2022 - Pave-Uni installed in the backyard
2023 - Spa added
2025 - Roof covering replaced
Renovations over the years:
-Flooring switched from carpet
-Ceramic floors added in the entry
-Basement finished
-Garage door and motor replaced; touchpad entry added
Loading maps...
Loading street view...
| ROOM DETAILS | |||
|---|---|---|---|
| Room | Dimensions | Level | Flooring |
| Other | 9.3 x 14.9 P | Ground Floor | |
| Living room | 18.6 x 12.4 P | Ground Floor | |
| Dining room | 10.8 x 13.11 P | Ground Floor | |
| Kitchen | 12.0 x 13.11 P | Ground Floor | |
| Family room | 20.6 x 15.3 P | Ground Floor | |
| Washroom | 5.3 x 10.3 P | Ground Floor | |
| Solarium | 11.6 x 13.1 P | Ground Floor | |
| Hallway | 16.0 x 5.2 P | 2nd Floor | |
| Primary bedroom | 10.9 x 17.4 P | 2nd Floor | |
| Bathroom | 5.5 x 9.5 P | 2nd Floor | |
| Bedroom | 9.5 x 11.10 P | 2nd Floor | |
| Bathroom | 5.2 x 11.10 P | 2nd Floor | |
| Bedroom | 12.3 x 11.6 P | 2nd Floor | |
| Walk-in closet | 3.10 x 8.3 P | 2nd Floor | |
| Bedroom | 9.2 x 11.6 P | 2nd Floor | |
| Bedroom | 13.8 x 13.6 P | Basement | |
| Bedroom | 17.5 x 12.9 P | Basement | |
| Storage | 14.10 x 18.11 P | Basement | |
| Hallway | 13.0 x 13.0 P | Basement | |
| Playroom | 13.1 x 13.6 P | Basement | |
| BUILDING | |
|---|---|
| Type | Two or more storey |
| Style | Detached |
| Dimensions | 0x0 |
| Lot Size | 780.3 MC |
| EXPENSES | |
|---|---|
| Municipal Taxes (2025) | $ 5462 / year |
| School taxes (2025) | $ 756 / year |
| CHARACTERISTICS | |
|---|---|
| Basement | 6 feet and over, Finished basement |
| Bathroom / Washroom | Adjoining to primary bedroom |
| Roofing | Asphalt shingles |
| Garage | Attached, Heated, Single width |
| Equipment available | Central heat pump |
| Foundation | Concrete block |
| Proximity | Daycare centre, Elementary school, Highway, Park - green area, Réseau Express Métropolitain (REM) |
| Heating system | Electric baseboard units |
| Heating energy | Electricity |
| Landscaping | Fenced, Landscape |
| Topography | Flat |
| Parking | Garage, Outdoor |
| Sewage system | Municipal sewer |
| Water supply | Municipality |
| Driveway | Plain paving stone |
| Zoning | Residential |
| Rental appliances | Thermo-pump |