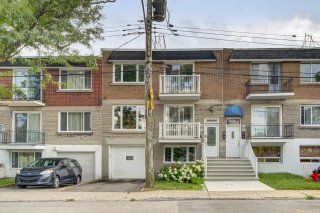 Kitchen
Kitchen 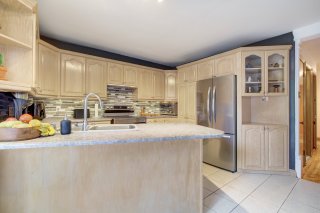 Living room
Living room 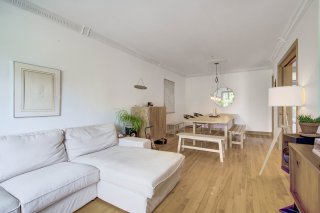 Dining room
Dining room 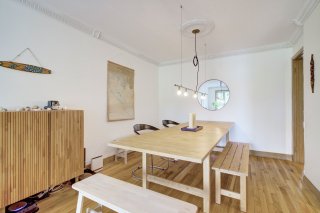 Living room
Living room 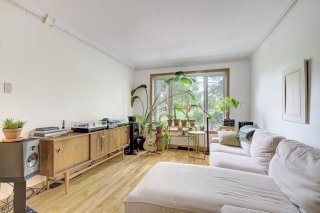 Bedroom
Bedroom 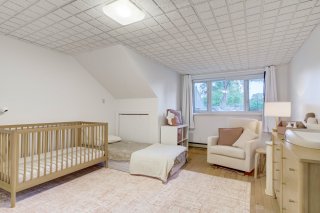 Bedroom
Bedroom 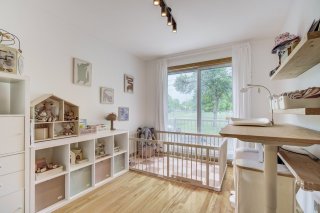 Bathroom
Bathroom 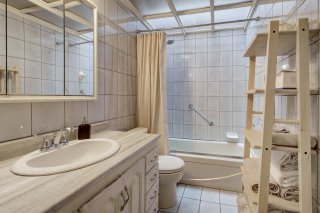 Bedroom
Bedroom 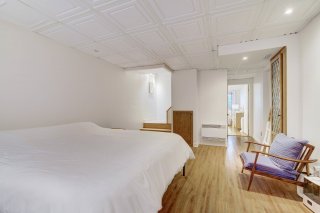 Bedroom
Bedroom 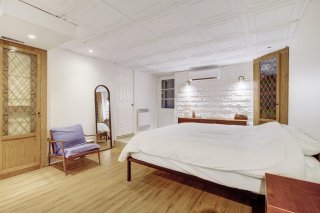 Bedroom
Bedroom 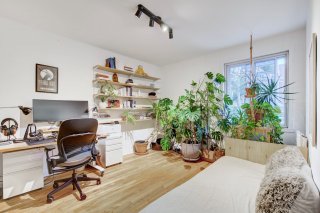 Kitchen
Kitchen 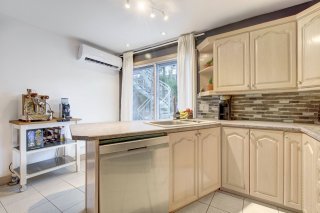 Laundry room
Laundry room 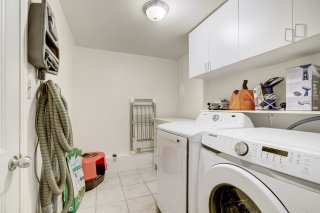 Balcony
Balcony 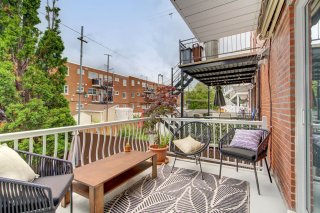 Kitchen
Kitchen 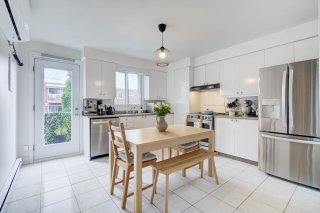 Kitchen
Kitchen 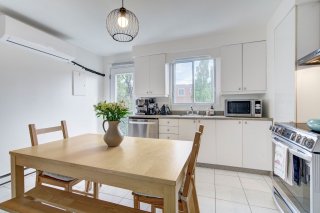 Kitchen
Kitchen 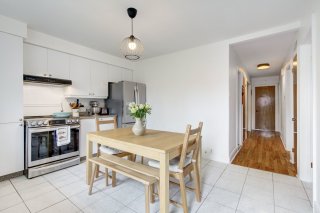 Living room
Living room 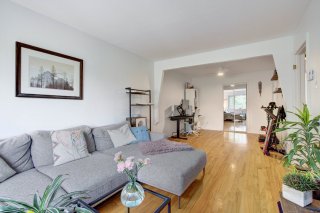 Living room
Living room 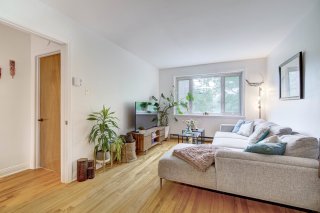 Bedroom
Bedroom 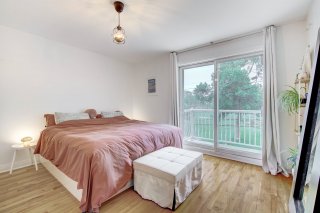 Bedroom
Bedroom 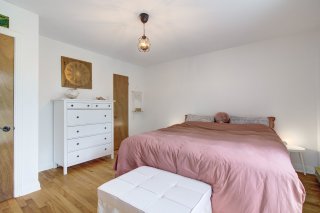 Bedroom
Bedroom 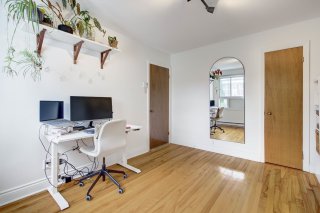 Bedroom
Bedroom 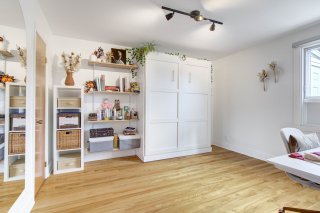 Bedroom
Bedroom 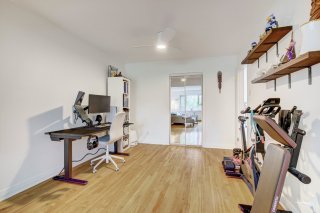 Bathroom
Bathroom 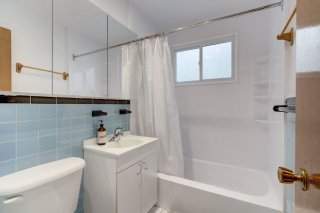 Laundry room
Laundry room 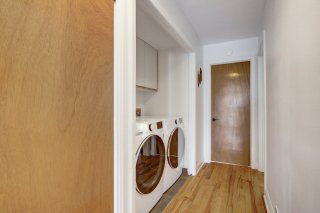 Balcony
Balcony 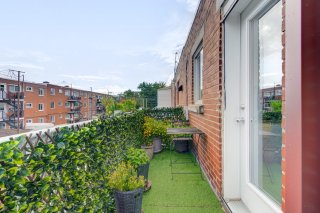 Backyard
Backyard 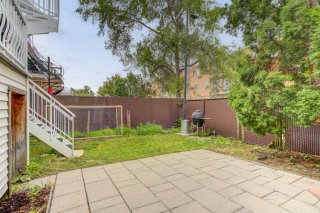 Back facade
Back facade 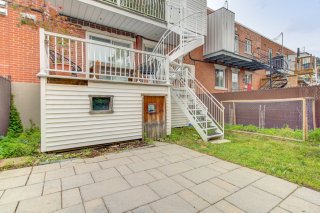 Garage
Garage 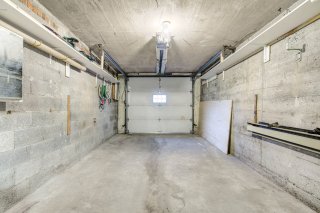 View
View 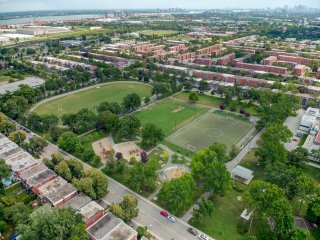 View
View 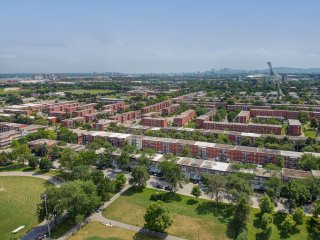 View
View 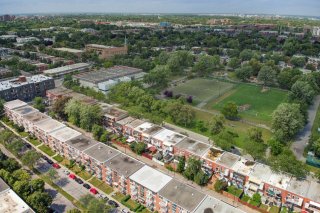 View
View 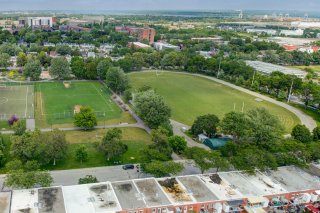 Overall View
Overall View 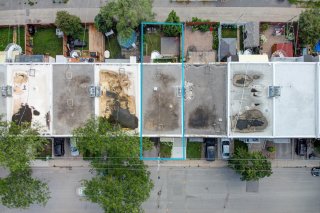
Saturday, 26 July, 2025 | 11:00 - 12:00
Ideally situated in the sought-after Mercier/Hochelaga neighborhood, this solid and well-maintained duplex with garage offers a rare opportunity for double occupancy -- perfect for owner-occupants or investors looking to maximize rental income or accommodate extended family.Just an eight-minute walk from Langelier metro station, the property offers excellent accessibility to public transit, schools, shops, and essential services. Both units are spacious, bright, and well cared for, offering immediate comfort and long-term potential. Don't miss out, schedule your visit today. See ADDENDUM.
Located in the heart of Mercier/Hochelaga and directly
facing the peaceful and green Parc Saint-Donat, this
well-maintained duplex with garage offers an exceptional
living environment just an eight-minute walk from Langelier
metro station. Perfect for owner-occupants or investors,
this property is available for double occupancy.
The ground floor unit features three comfortable bedrooms
and a spacious basement, ideal for a family room, home
office, or additional storage. The space is bright and
functional, well-suited for a growing family or those who
enjoy extra living space.
Upstairs, the second-floor unit offers two bedrooms and is
ready for immediate occupancy. Whether you plan to live in
one unit and rent the other or accommodate extended family,
the possibilities are flexible and attractive.
A private garage and driveway provide convenient parking, a
rare find in this area. The property is also within walking
distance of numerous services including grocery stores,
schools, daycares, shops, and public transit. With its
prime location, practical layout, and excellent
accessibility, this duplex is a unique opportunity to enjoy
the best of city living while being steps away from nature.
Don't miss your chance to own this versatile and ideally
located property in one of Montreal's most sought-after
neighborhoods.
DESCRIPTION:
- Sun faces in the front in the morning
- 2 spacious and bright units
- Double living rooms in both units
- Kitchen redone in 1990
- Roof redone in 2014
- Hot water tanks intalled in 2023
- Wall mounted heat pump installed in 2024 in both units
PROXIMITY:
- Close to autoroute 25 and 138
- 8 minutes away by foot to Langelier metro station and bus
33
- Facing the Saint-Donat Park
- Less than 10 minutes by foot to daycares: Garderie Des
Petites Merveilles, Garderie Cité Fleurie Inc, Garderie Les
Poussins du Monde
- Less than 10 minutes by foot to primary schools: École
primaire Saint-Donat, École primaire Louis-Dupire, Edward
Murphy Elementary School
- Less than 10 minutes by car to secondary schools: École
secondaire Édouard-Montpetit, École secondaire
Marguerite-De Lajemmerais, École secondaire Louis-Riel
- Shopping within five minutes by car to Walmart, Metro,
Maxi, Fruiterie
- Several restaurants, coffee shops and much more nearby
- Less than 5 minutes by car to Jean Coutu, Pharmaprix and
Familiprix
Loading maps...
Loading street view...
| ROOM DETAILS | |||
|---|---|---|---|
| Room | Dimensions | Level | Flooring |
| Bedroom | 13.1 x 12.10 P | 2nd Floor | Wood |
| Hallway | 3.3 x 4.7 P | Ground Floor | Wood |
| Other | 3.3 x 16.4 P | Ground Floor | Wood |
| Living room | 10.5 x 14.0 P | 2nd Floor | Wood |
| Living room | 10.5 x 10.11 P | Ground Floor | Wood |
| Home office | 10.5 x 10.5 P | 2nd Floor | Wood |
| Bedroom | 9.2 x 10.5 P | Ground Floor | Wood |
| Other | 3.3 x 16.11 P | 2nd Floor | Wood |
| Dining room | 10.1 x 13.8 P | Ground Floor | Wood |
| Laundry room | 3.0 x 5.2 P | 2nd Floor | Ceramic tiles |
| Kitchen | 13.1 x 12.2 P | Ground Floor | Ceramic tiles |
| Bathroom | 6.8 x 4.9 P | 2nd Floor | Ceramic tiles |
| Bathroom | 9.3 x 4.11 P | Ground Floor | Ceramic tiles |
| Kitchen | 13.2 x 12.3 P | 2nd Floor | Ceramic tiles |
| Home office | 10.6 x 12.2 P | Ground Floor | Wood |
| Bedroom | 10.6 x 12.1 P | 2nd Floor | Wood |
| Walk-in closet | 5.9 x 5.3 P | 2nd Floor | Wood |
| Bedroom | 12.2 x 17.0 P | Basement | Floating floor |
| Bedroom | 12.4 x 15.4 P | Basement | Wood |
| Laundry room | 10.11 x 6.3 P | Basement | Ceramic tiles |
| Storage | 5.9 x 3.3 P | Basement | Floating floor |
| BUILDING | |
|---|---|
| Type | Duplex |
| Style | Attached |
| Dimensions | 12.76x7.62 M |
| Lot Size | 188.1 MC |
| EXPENSES | |
|---|---|
| Municipal Taxes (2025) | $ 3507 / year |
| School taxes (2025) | $ 417 / year |
| CHARACTERISTICS | |
|---|---|
| Basement | 6 feet and over, Finished basement, Separate entrance |
| Driveway | Asphalt |
| Proximity | Bicycle path, Daycare centre, Elementary school, High school, Highway, Park - green area, Public transport |
| Window type | Crank handle, Sliding |
| Heating system | Electric baseboard units |
| Heating energy | Electricity |
| Garage | Fitted, Heated, Tandem |
| Parking | Garage, Outdoor |
| Sewage system | Municipal sewer |
| Water supply | Municipality |
| Zoning | Residential |
| Equipment available | Wall-mounted heat pump |