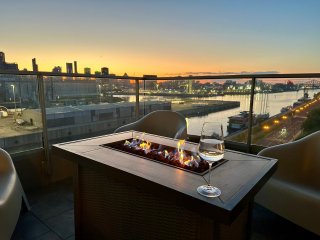 Balcony
Balcony 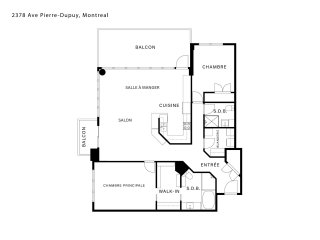 Other
Other 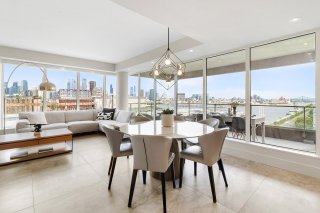 Aerial photo
Aerial photo 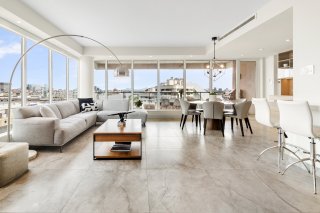 Dining room
Dining room 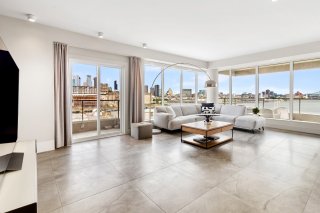 Living room
Living room 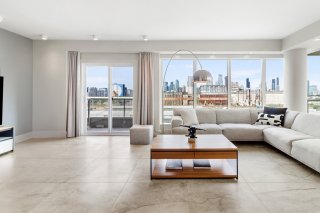 Living room
Living room 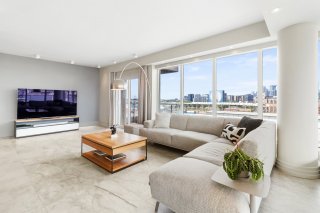 Living room
Living room 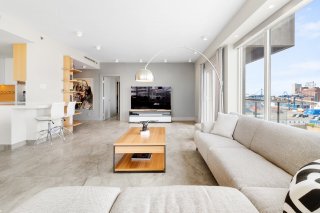 Living room
Living room 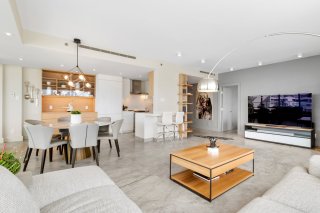 Living room
Living room 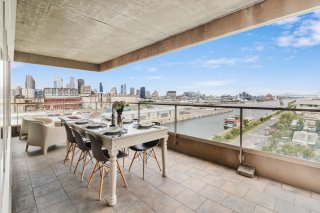 Kitchen
Kitchen 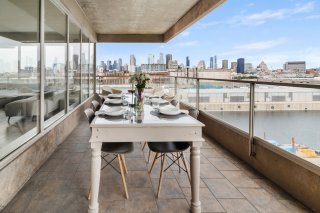 Balcony
Balcony 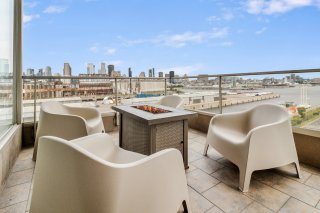 Balcony
Balcony 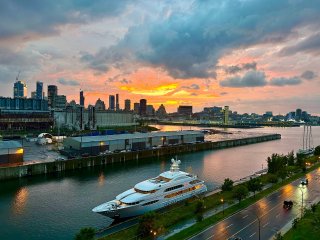 Balcony
Balcony 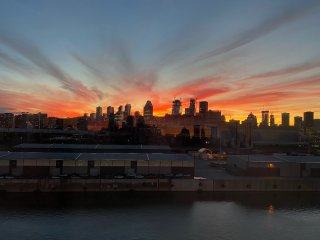 Water view
Water view 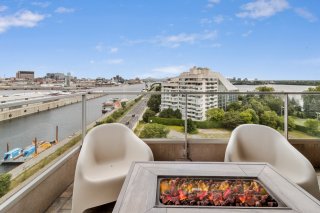 Primary bedroom
Primary bedroom 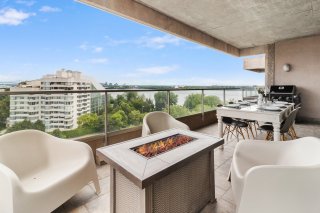 Primary bedroom
Primary bedroom 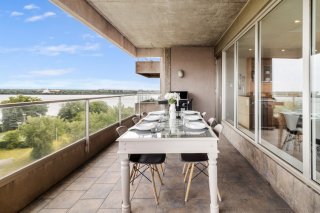 Walk-in closet
Walk-in closet 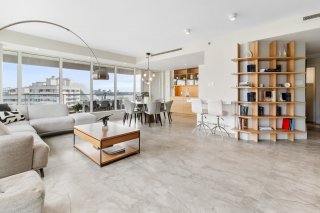 Ensuite bathroom
Ensuite bathroom 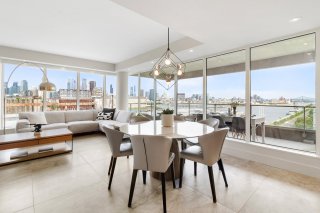 Ensuite bathroom
Ensuite bathroom 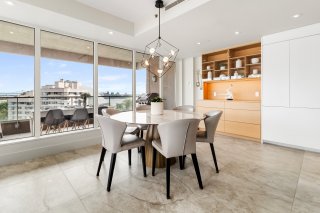 Bedroom
Bedroom 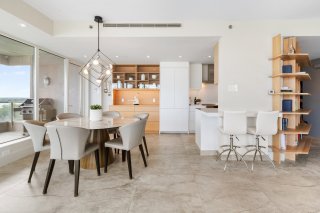 Bedroom
Bedroom 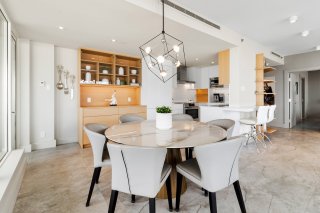 Bathroom
Bathroom 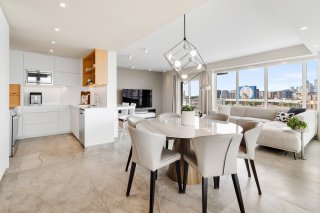 Balcony
Balcony 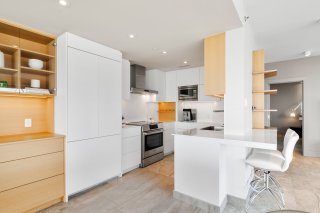 Balcony
Balcony 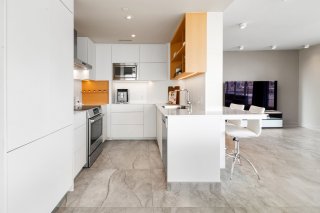 Balcony
Balcony 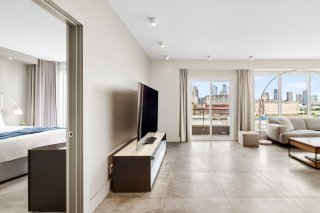 Overall View
Overall View 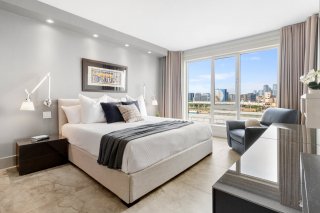 Dining room
Dining room 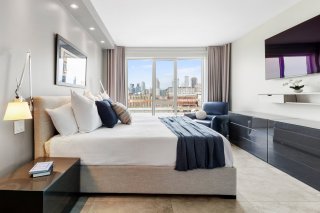 Dining room
Dining room 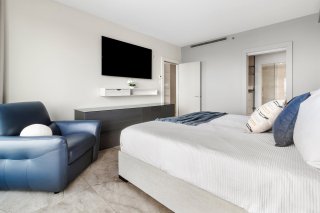 Dining room
Dining room 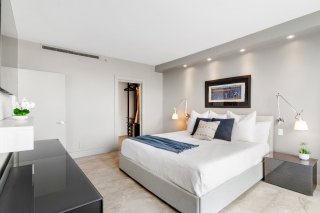 Dining room
Dining room 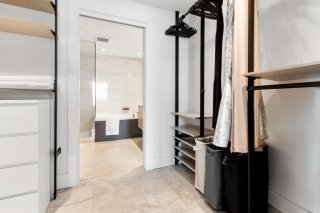 Dining room
Dining room 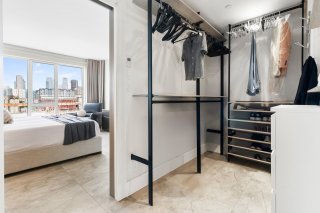 Kitchen
Kitchen 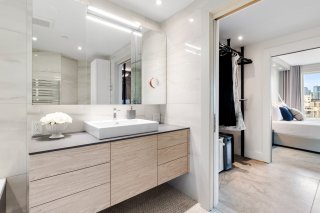 Living room
Living room 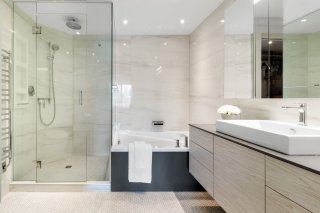 Primary bedroom
Primary bedroom 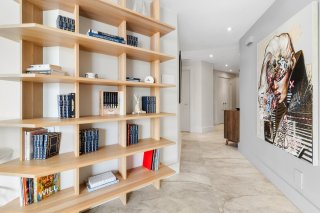 Primary bedroom
Primary bedroom 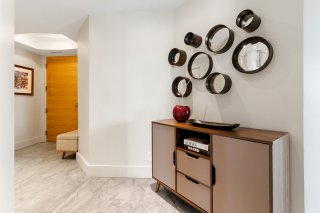 Walk-in closet
Walk-in closet 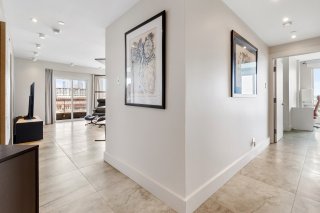 Hallway
Hallway 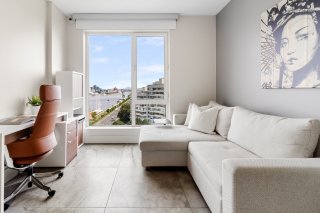 Hallway
Hallway 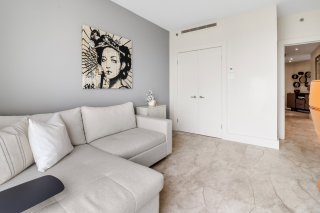 Hallway
Hallway 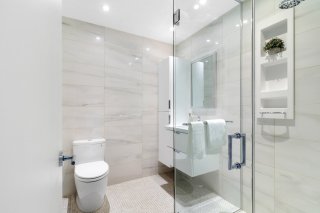 Bathroom
Bathroom 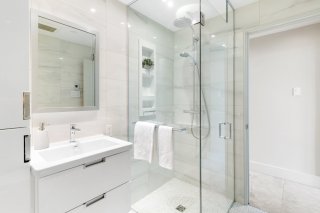 Laundry room
Laundry room 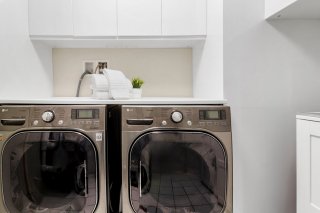 Other
Other 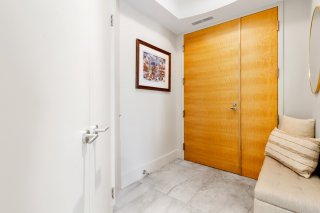 Other
Other 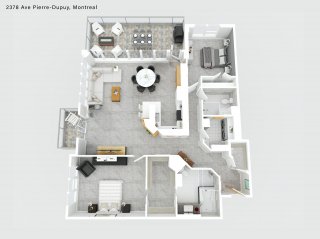 Storage
Storage 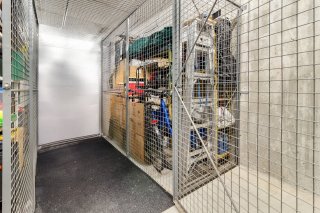 Parking
Parking 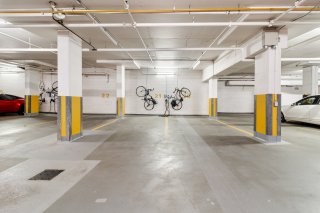 Parking
Parking 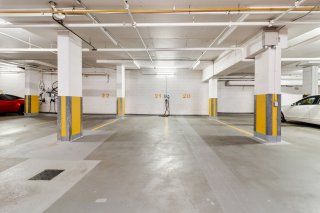 Pool
Pool 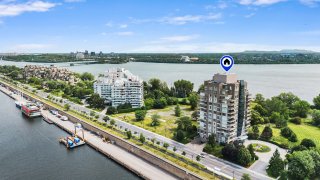 Pool
Pool 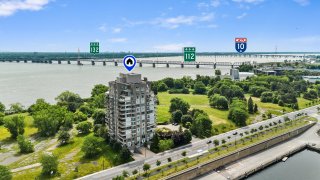 Other
Other 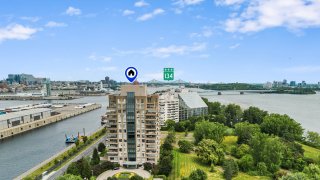 Sauna
Sauna 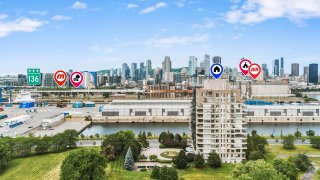 Sauna
Sauna 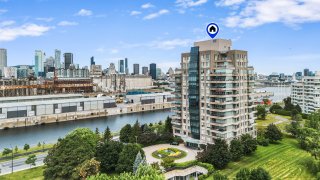 Bathroom
Bathroom 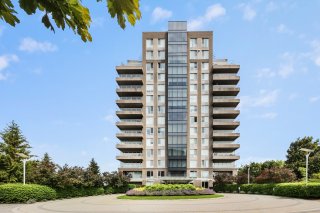 Reception Area
Reception Area 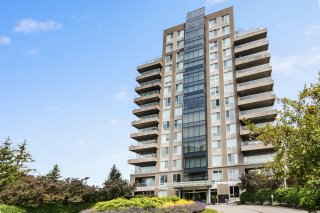 Reception Area
Reception Area 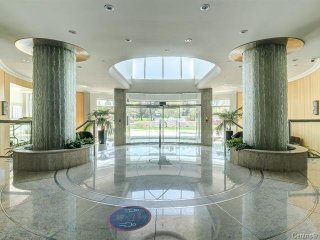 Aerial photo
Aerial photo 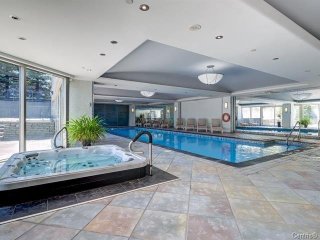 Aerial photo
Aerial photo 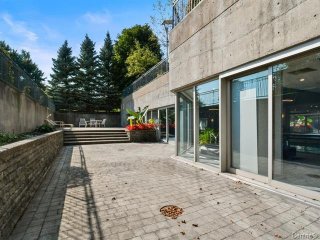 Aerial photo
Aerial photo 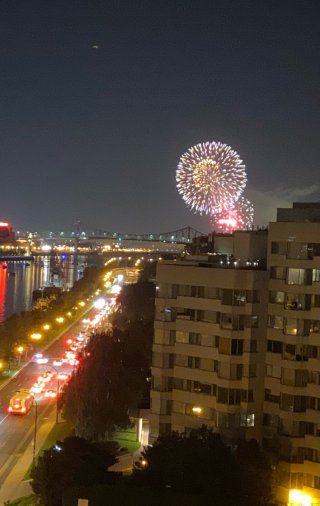 Aerial photo
Aerial photo 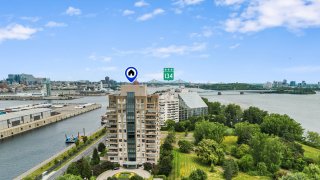 Aerial photo
Aerial photo 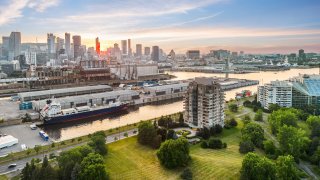 Aerial photo
Aerial photo 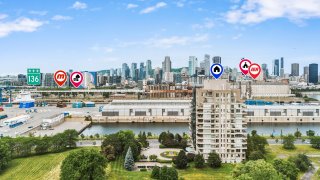 Frontage
Frontage 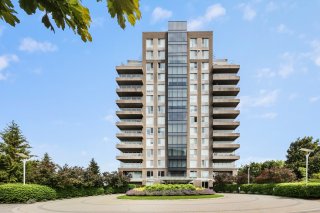 Frontage
Frontage 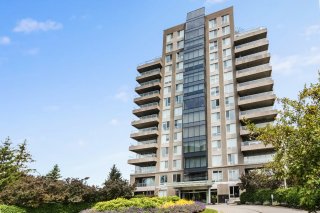 Water view
Water view 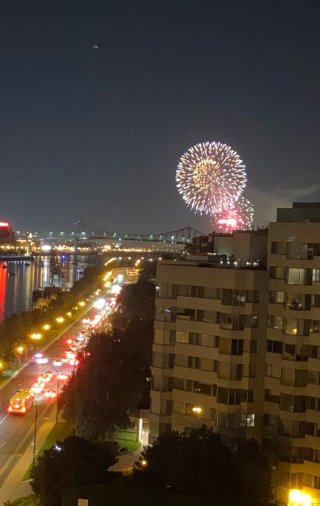
Located on the 10th floor, this elegant and spacious corner unit offers panoramic views of downtown Montreal, the Old Port, the St. Lawrence River, and the South Shore. Bathed in natural light, the unit features floor-to-ceiling windows and two private balconies to fully enjoy the spectacular scenery. This upscale residence includes two bedrooms, two full bathrooms, heated floors throughout, and a custom-designed walk-in closet. With its refined finishes, every detail has been thoughtfully curated for comfort and style. 2 indoor garage spaces are included with an electric charger as well as a storage locker. Building offering many amenities!
THE CONDO:
- Radiant heated floors throughout
- Dedicated entrance space
- Plumbing completely redone
- Central heatpump
- New porcelain flooring
- Primary bedroom with walk-in closet and bathroom ensuite
- Second bedroom located further from the primary for more
intimacy
- 2 balconies to enjoy panoramic views
- BBQs allowed on the balcony
- 2 interior parking spaces
- Electric vehicle charging station
- Possible to see the firework shows from the balconies
THE BUILDING
- Elegant lobby with 24/7 concierge and security
- Heated indoor swimming pool
- Fully equipped fitness center
- Sauna and well-appointed changing rooms
- State-of-the-art security system and surveillance cameras
- Exterior terrace
WHAT'S NEARBY?
- Habitat 67
- Lachine Canal National History Site
- Port of Montréal
- Hiking Trail Pointe des Éclusiers
- Hangar 1825
- Montreal Irish Monument
- Costco
- Right next to Griffintown and Pointe Saint-Charles and
all that they have to offer!
- Close to l'Ile Ste-Helene with the Montréal Casino, Parc
Jean-Drapeau & La Ronde nearby
Loading maps...
Loading street view...
| ROOM DETAILS | |||
|---|---|---|---|
| Room | Dimensions | Level | Flooring |
| Other | 7.8 x 9.3 P | AU | Other |
| Living room | 23.10 x 7.10 P | AU | Other |
| Kitchen | 10.10 x 7.10 P | AU | Other |
| Dining room | 14.0 x 8.6 P | AU | Other |
| Primary bedroom | 15.10 x 12.4 P | AU | Other |
| Walk-in closet | 6.0 x 12.4 P | AU | Other |
| Bathroom | 8.7 x 10.7 P | AU | Ceramic tiles |
| Bedroom | 14.5 x 11.0 P | AU | Other |
| Bathroom | 7.4 x 6.1 P | AU | Ceramic tiles |
| Laundry room | 7.5 x 7.4 P | AU | Ceramic tiles |
| BUILDING | |
|---|---|
| Type | Apartment |
| Style | Detached |
| Dimensions | 8.12x10.56 M |
| Lot Size | 0 |
| EXPENSES | |
|---|---|
| Co-ownership fees | $ 17196 / year |
| Municipal Taxes (2025) | $ 4655 / year |
| School taxes (2025) | $ 622 / year |
| CHARACTERISTICS | |
|---|---|
| Bathroom / Washroom | Adjoining to primary bedroom, Seperate shower |
| Windows | Aluminum |
| Available services | Balcony/terrace, Bicycle storage area, Common areas, Exercise room, Fire detector, Garbage chute, Hot tub/Spa, Indoor pool, Indoor storage space, Leak detection system, Visitor parking, Yard |
| Equipment available | Central heat pump, Electric garage door, Entry phone, Level 2 charging station, Other, Private balcony, Sauna |
| View | City, Panoramic, Water |
| Distinctive features | Corner unit |
| Heating energy | Electricity |
| Easy access | Elevator |
| Garage | Fitted, Heated |
| Parking | Garage |
| Proximity | Highway, Hospital, Park - green area, Public transport |
| Pool | Indoor |
| Sewage system | Municipal sewer |
| Water supply | Municipality |
| Heating system | Radiant |
| Zoning | Residential |
| Restrictions/Permissions | Short-term rentals not allowed |
| Window type | Tilt and turn |