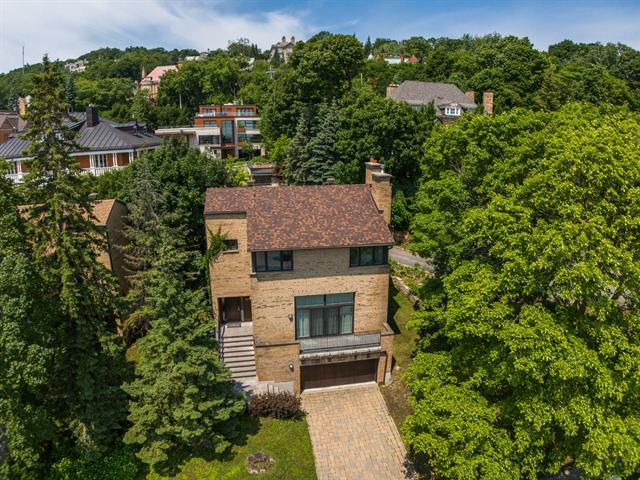We use cookies to give you the best possible experience on our website.
By continuing to browse, you agree to our website’s use of cookies. To learn more click here.


Isabelle Poirier
Real estate broker
Office : 514 991-1211
Fax :

3221, Boul. The Boulevard,
Westmount
Centris No. 20163342
Open house Sunday, 13 April 2025 : 2:00 pm
- 4:00 pm

16 Room(s)

4 Bedroom(s)

3 Bathroom(s)
This exquisite three-storey home is meticulously renovated. Featuring 4 bedrooms, 3+1 bathrooms, an integrated 2 car garage and a backyard oasis with captivating Westmount manor views. Boasting a floating staircase with glass railings, hardwood oak floors, 3 fireplaces, a living room ideal for entertaining with its 11.5 foot ceilings, an abundance of natural light through its large windows and staircase skylight. The heart of this home is the Chef's kitchen with its state-of-the-art appliances. Located near private schools, Westmount amenities, and easy city access.
Room(s) : 16 | Bedroom(s) : 4 | Bathroom(s) : 3 | Powder room(s) : 1
Sub-Zero refrigerator, WOLF Steam convection oven, WOLF 6 burner gas stove with electric oven, Sub-Zero wine refrigerator, washer, dryer, light fixtures, Hunter Douglas blinds, refrigerator & freezer in the garage, sh...
Sub-Zero refrigerator, WOLF Steam convection oven, WOLF 6 burner gas stove with electric oven, Sub-Zero wine refrigerator, washer, dryer, light fixtures, Hunter Douglas blinds, refrigerator & freezer in the garage, shelving racks in the garage, irrigation system, central vacuum and accessories, reverse osmosis water purification system.
Read more Read lessAll personal effects.
Welcome to this turn-key home in the heart of Westmount.
This exquisite three-storey residence boasts contemporary
elegance and unparalleled craftsmanship throughout. With 4
bedrooms and 3+1 bathrooms, every inch of this home has
been meticulously designed for comfort and style.
Step into the sunken living room, a charming centrer piece
with gas fireplace ideal for intimate gatherings or quiet
relaxation. The Chef's open kitchen features
top-of-the-line appliances and modern finishes, catering to
culinary enthusiasts and entertainers alike.
Ascend to the spacious 2nd floor to discover the expansive
master bedroom retreat complete with a lounge area, an open
walk-in closet, and an ensuite bathroom featuring heated
floors, extra-large shower, double vanity and soaking tub -
a perfect sanctuary after a long day. Two additional
well-appointed bedrooms and a full bathroom provide ample
space for family or guests. The skylight at the top of the
staircase provides additional natural light.
The lower level offers a versatile fourth bedroom, perfect
for a home office or guest suite, along with additional a
specious playroom, full bathroom and laundry room. A direct
access to the double garage ensuring both convenience and
security.
This spectacular home is located within proximity to many
parks and green spaces, private schools, Westmount's
amenities including City Hall, YMCA, library and the
Recreation center. Easy access to many highways and the
city's main arteries.
**Declarations**
-The choice of inspectors shall be agreed to by both
parties prior to inspection.
-The stove(s), fireplace(s), combustion appliance(s) and
chimney(s) are included without any warranty with respect
to their compliance with applicable regulations and
insurance company requirements.
We use cookies to give you the best possible experience on our website.
By continuing to browse, you agree to our website’s use of cookies. To learn more click here.