7798 Rue Thibert, Montréal (LaSalle), QC H8N2C4 $939,900
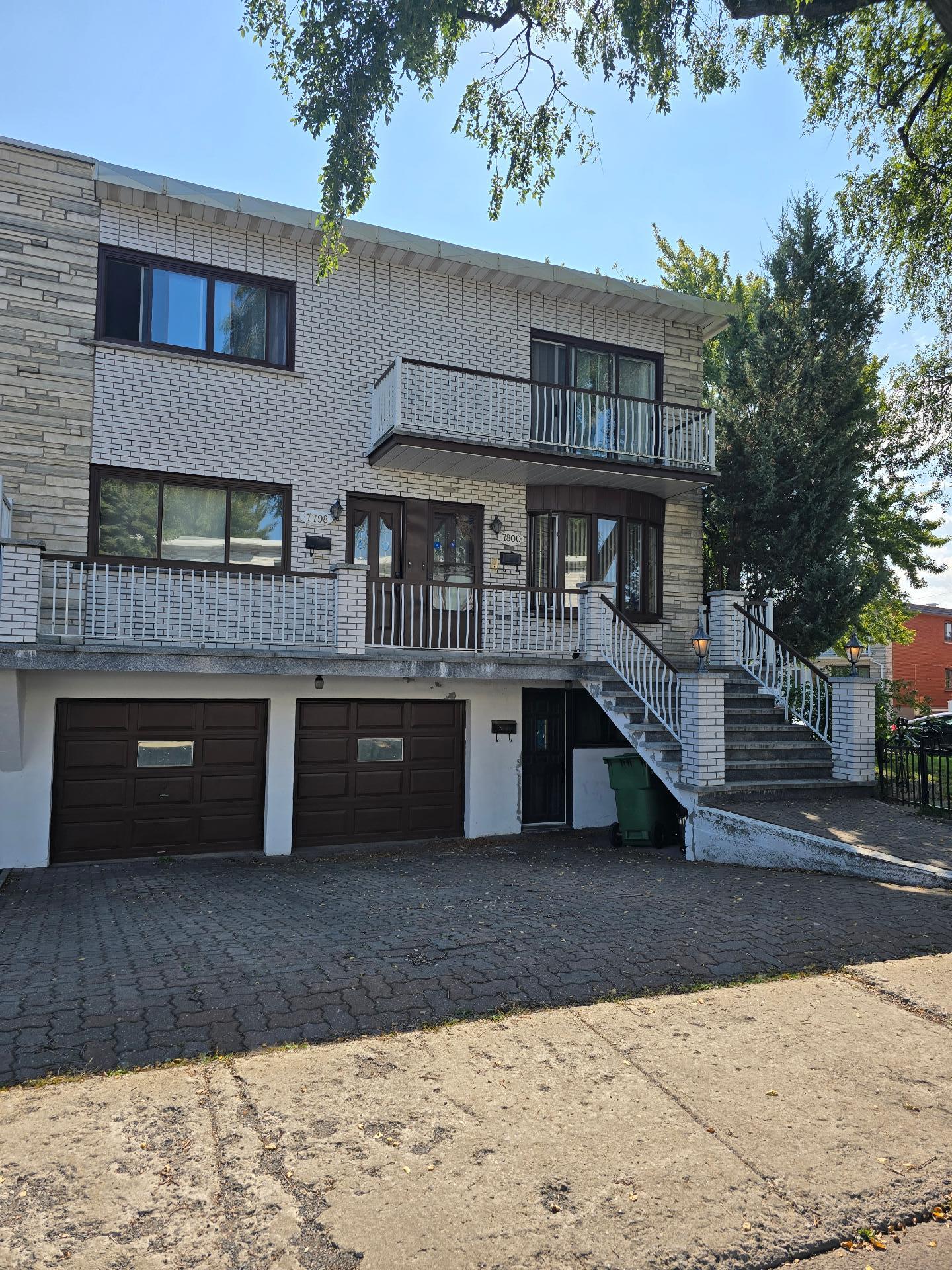
Frontage
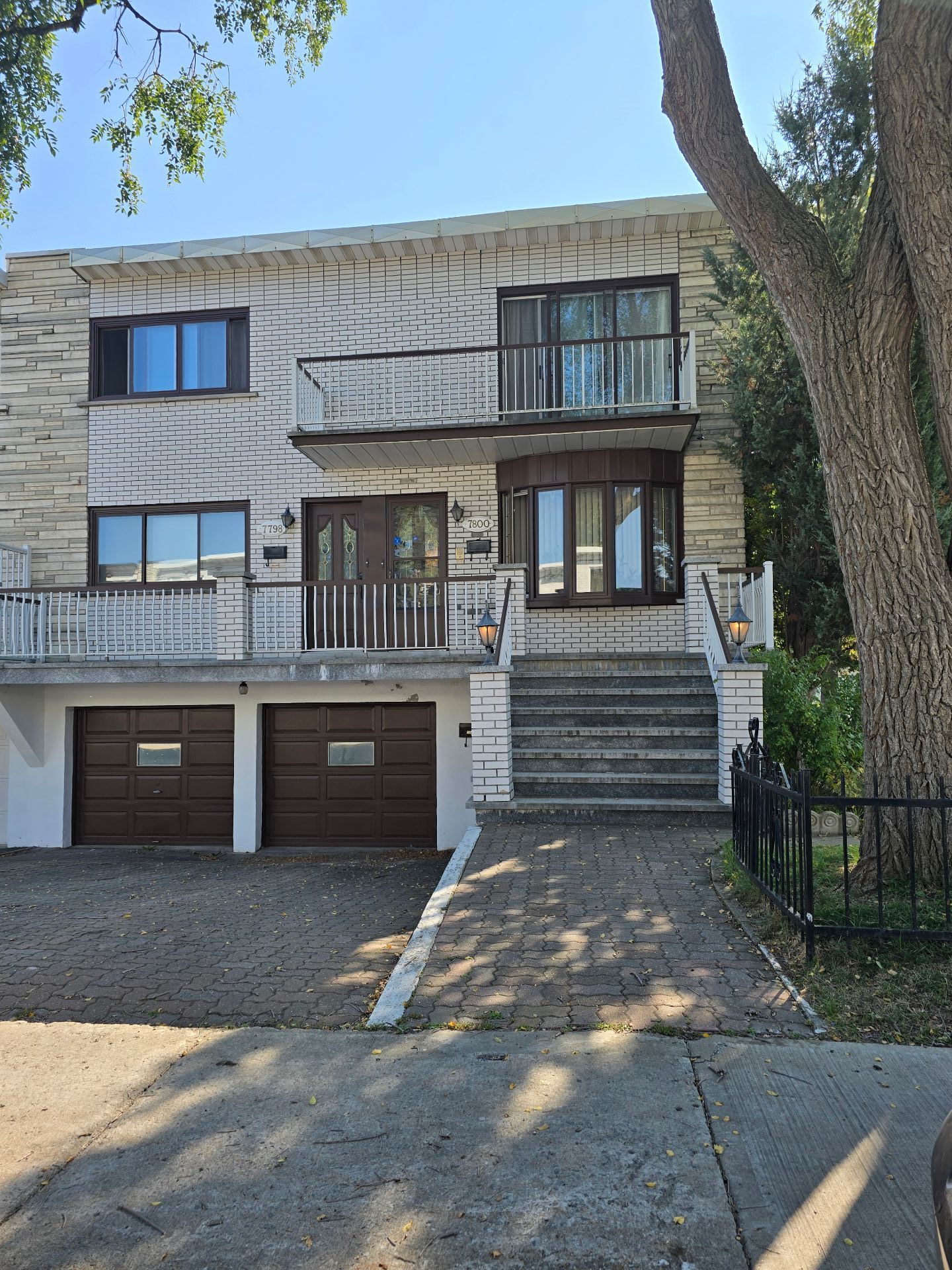
Frontage
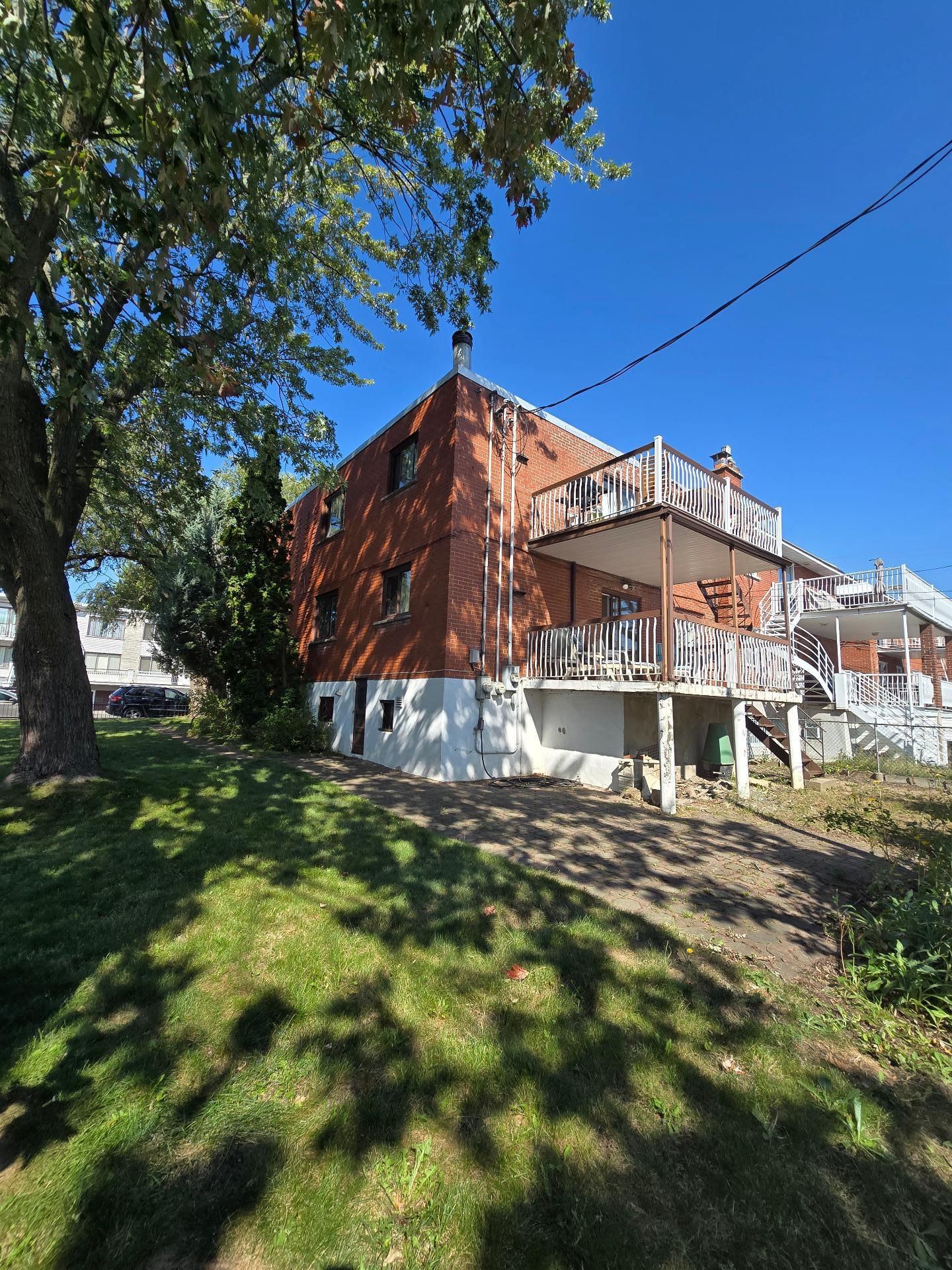
Backyard
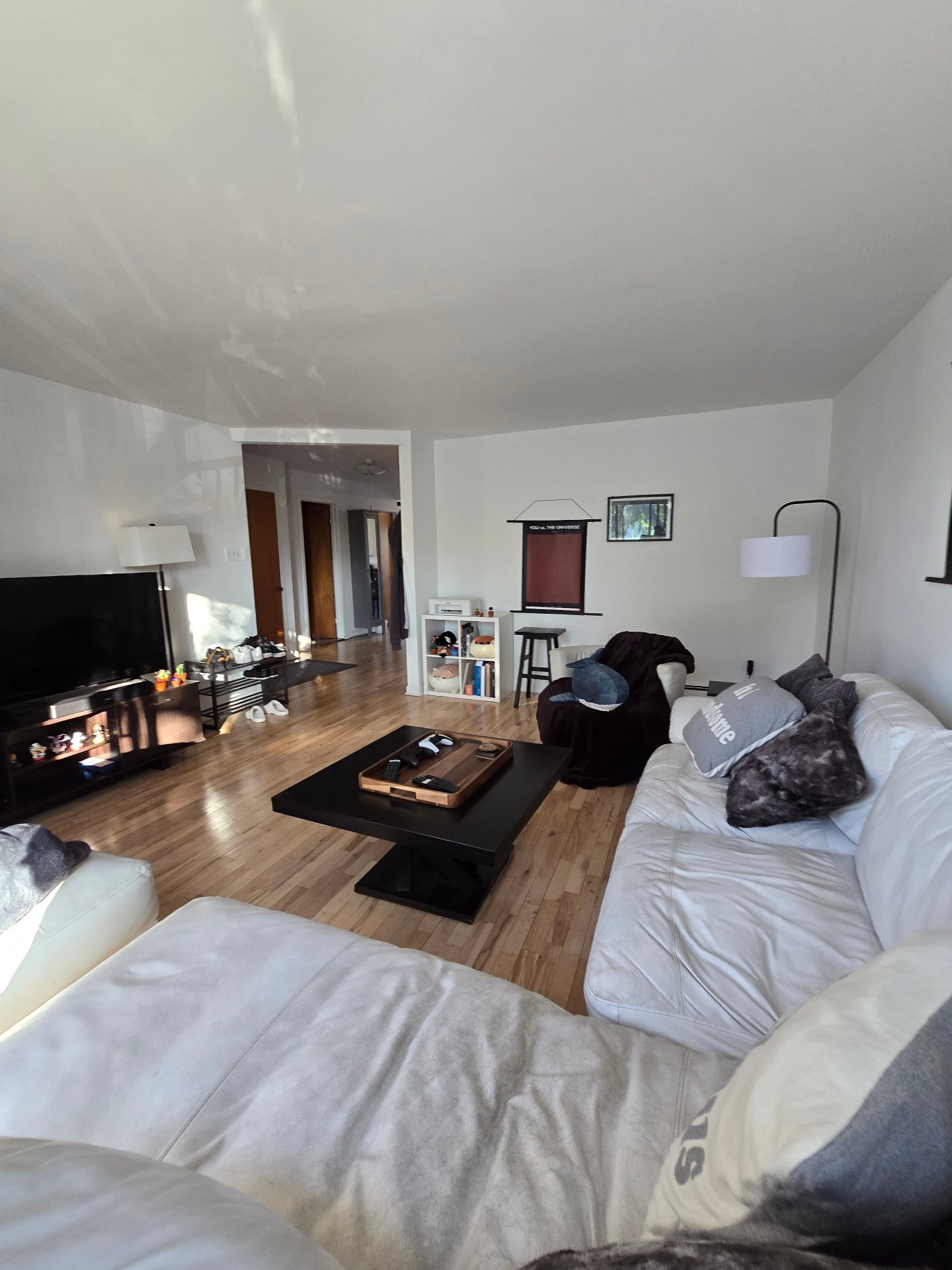
Hallway
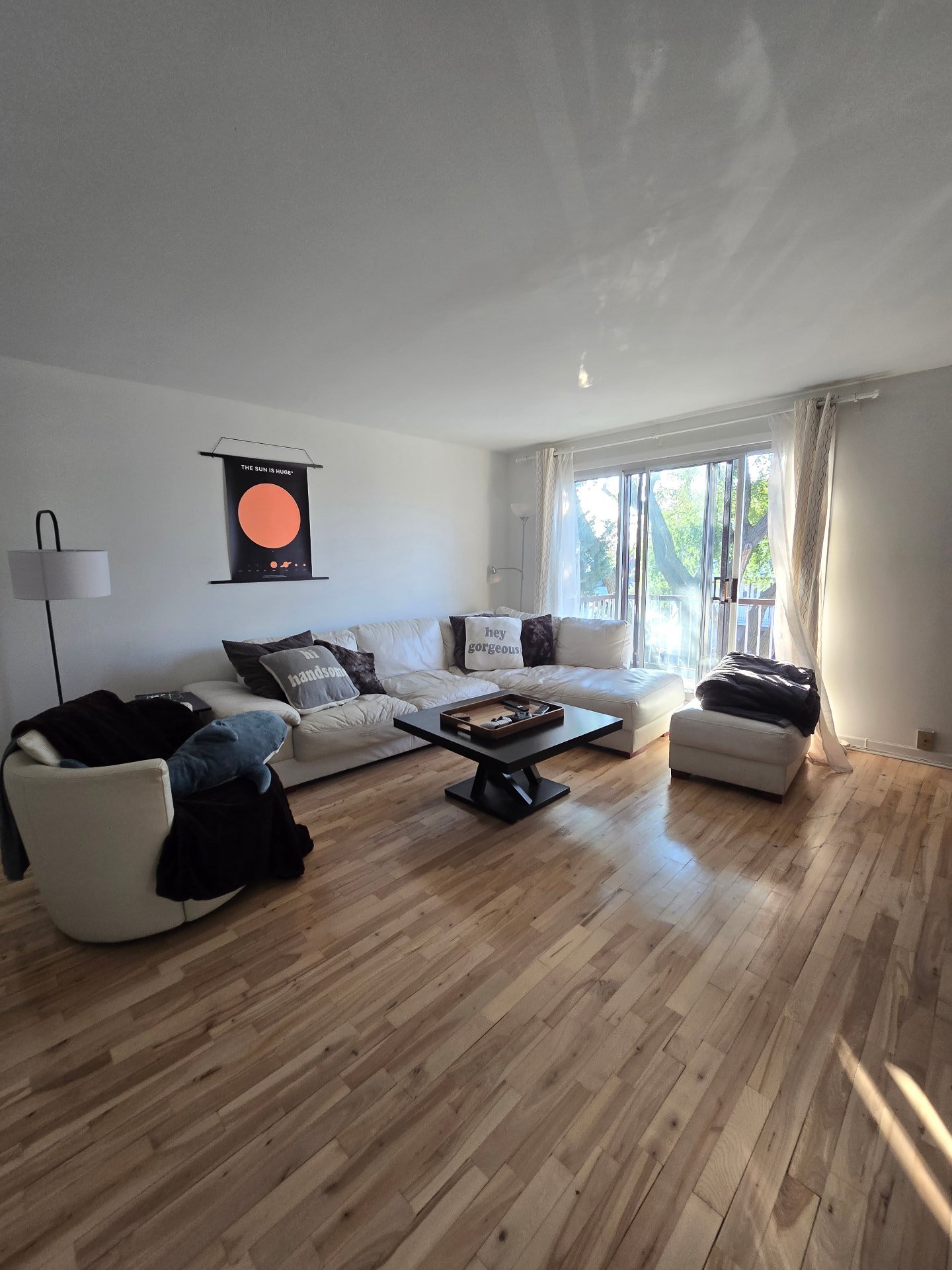
Hallway
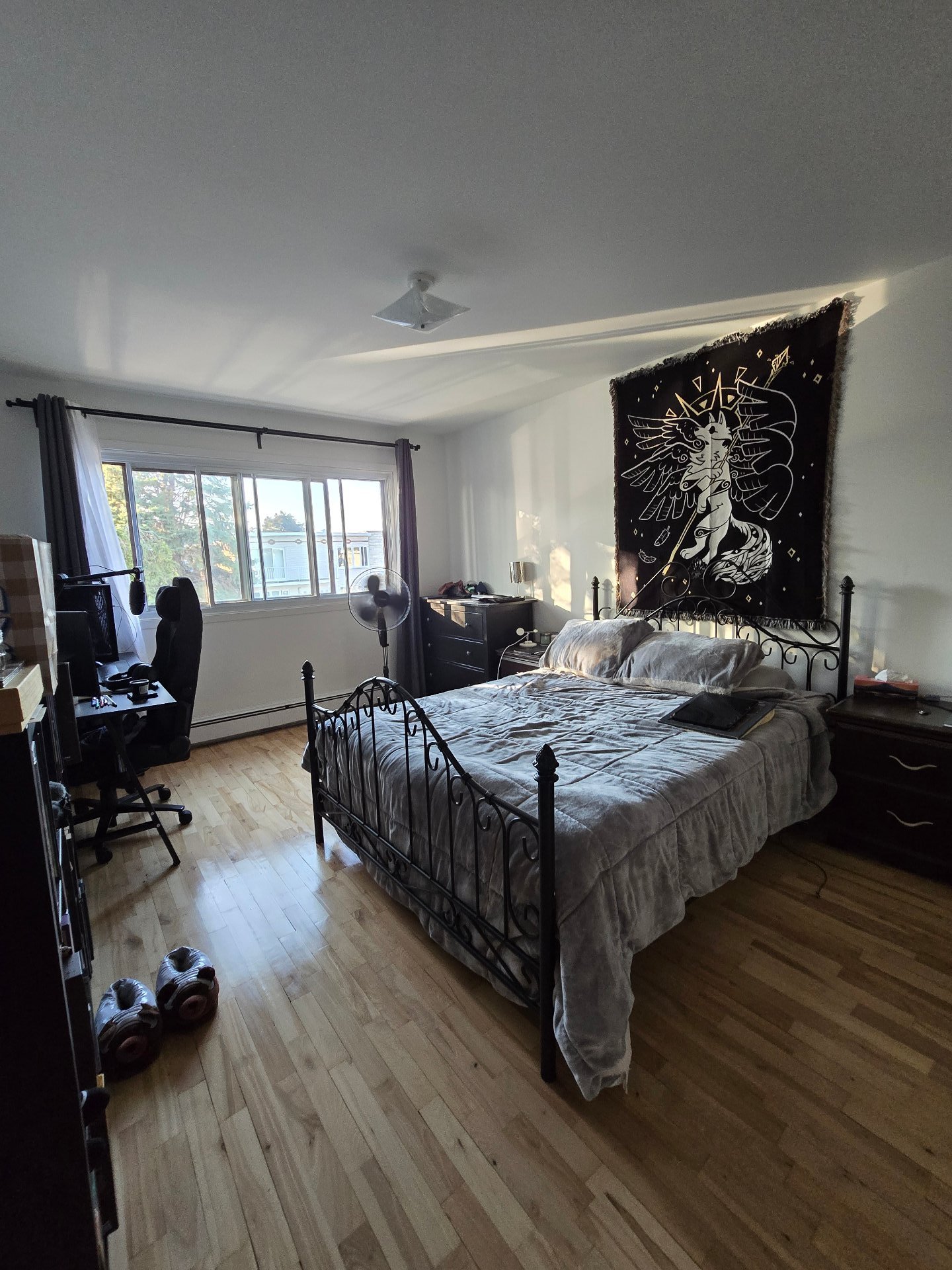
Living room
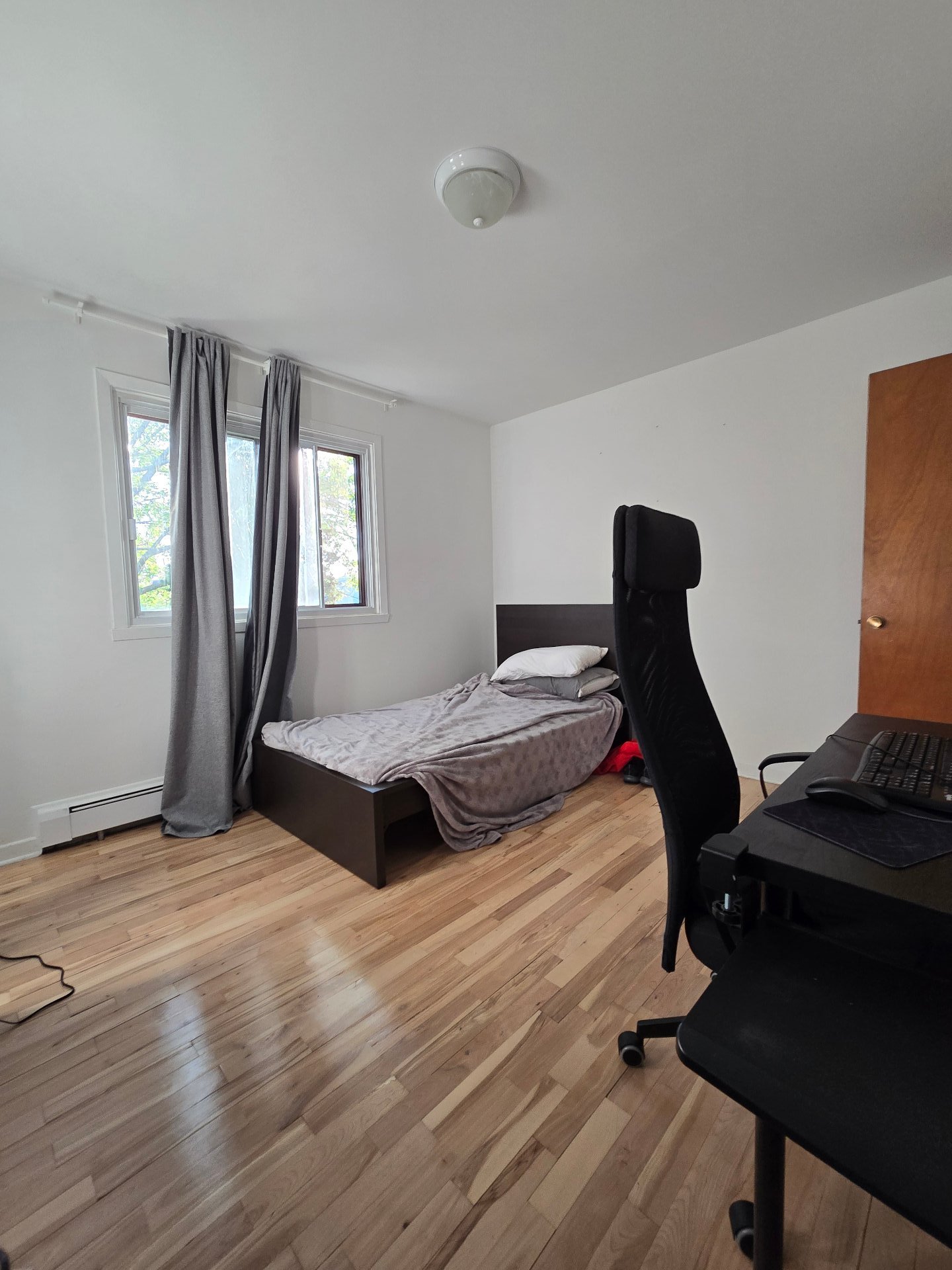
Living room
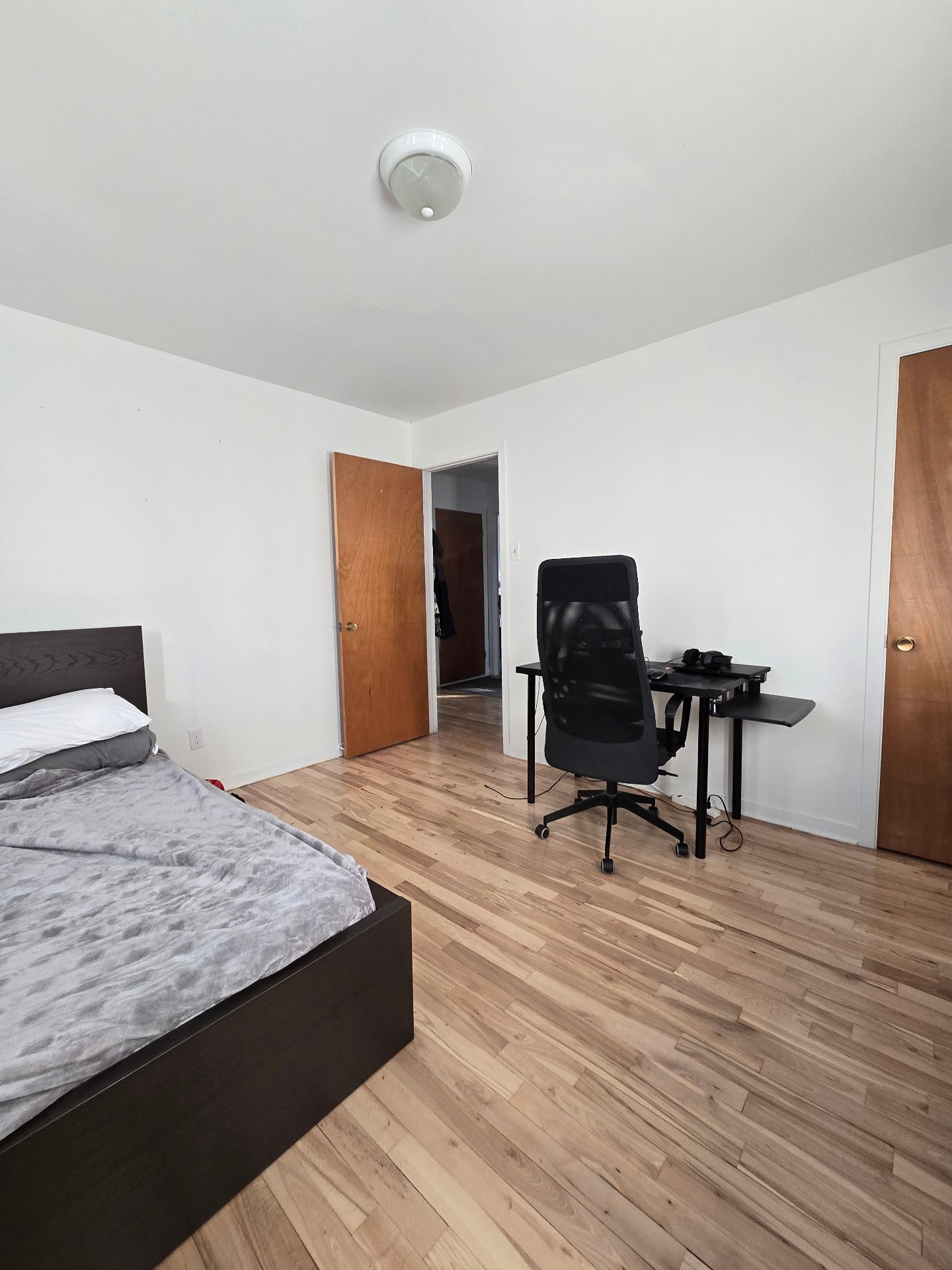
Living room
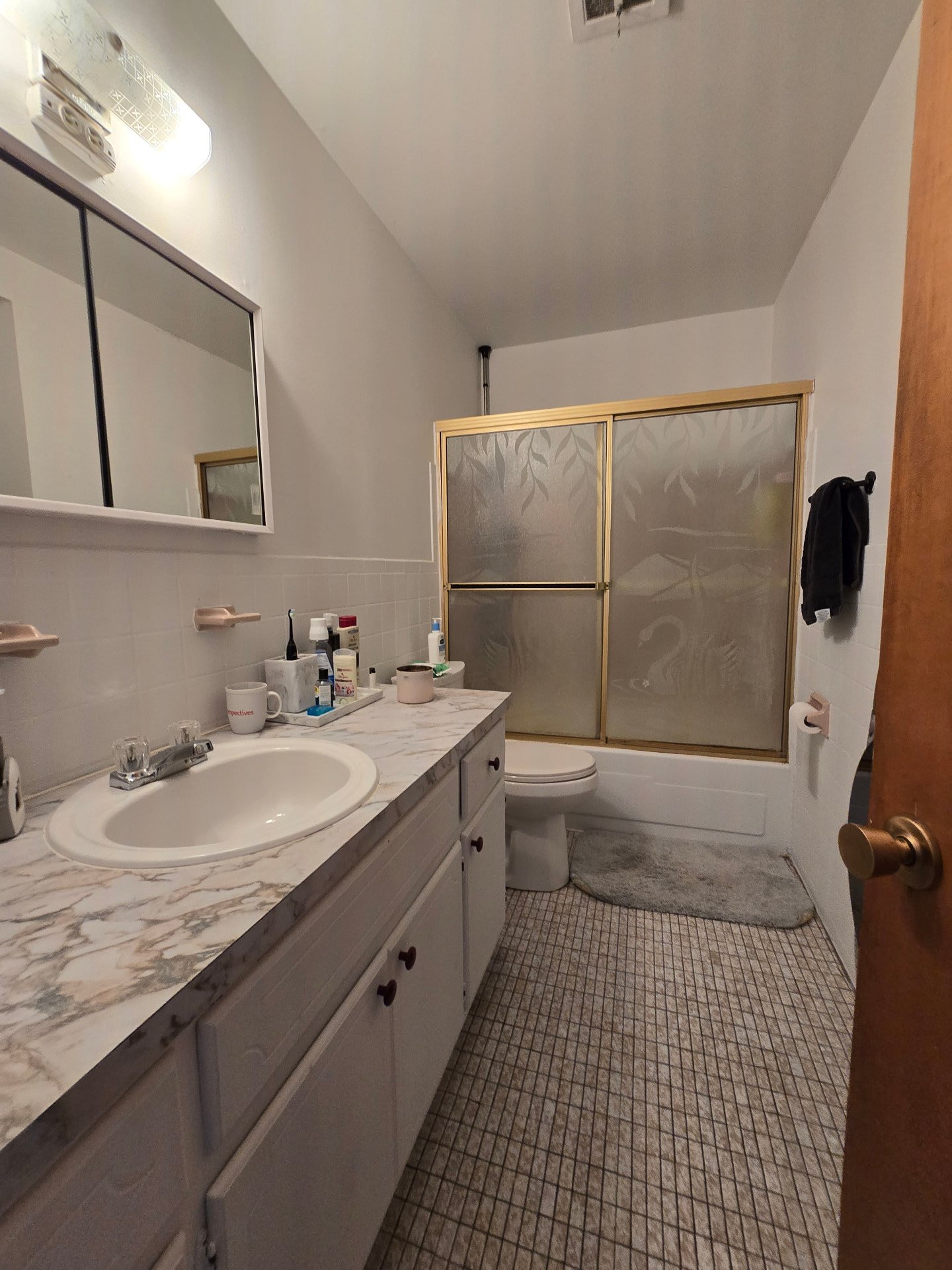
Primary bedroom
|
|
Description
Discover this Triplex gem in the heart of LaSalle! Ideal for investors or families, it offers quick access to metro, bus, parks, schools, and daycares. Surrounded by shops, dining, and gyms, it's perfectly located for convenience and lifestyle. With major highways nearby and strong rental appeal, this property is a smart investment in a vibrant community. Don't miss this opportunity!
Welcome to this corner-lot triplex offering exceptional
land space, a rare find in LaSalle! With a double garage
and spacious yard, this property combines investment
potential with lifestyle appeal.
Unit mix: 1 x 7½ with basement, 1 x 5½, and 1 bachelor.
Large yard & oversized balcony--perfect for entertaining or
family living.
Roof redone (8 years)
Wall-mounted air conditioner.
Main floor: while currently carpeted, beautiful hardwood
floors lie beneath, ready to be uncovered and refinished to
your taste--an opportunity to personalize and add instant
value.
Proximity & Lifestyle:
Steps from Newman Blvd., grocery stores, gyms( Prestige ),
and daily conveniences.
Excellent transit: Angrignon metro + bus routes 106, 109,
111, 200, 350, 406.
Close to parks with tennis courts and an outdoor pool.
Daycares within 5--10 min walk: Centre Éducatif La Pierre,
Garderie Aventuriers, CPE La Forêt Enchantée.
Schools within 10--15 min walk: Montreal Montessori,
Children's World Academy, LaSalle Junior Elementary.
Groceries just minutes away: Club Entrepôt, Provigo,
Marchigiani Aliments, Super C, and more.
This triplex offers solid rental income, prime location,
and untapped potential--a winning combination for investors
or families alike!
land space, a rare find in LaSalle! With a double garage
and spacious yard, this property combines investment
potential with lifestyle appeal.
Unit mix: 1 x 7½ with basement, 1 x 5½, and 1 bachelor.
Large yard & oversized balcony--perfect for entertaining or
family living.
Roof redone (8 years)
Wall-mounted air conditioner.
Main floor: while currently carpeted, beautiful hardwood
floors lie beneath, ready to be uncovered and refinished to
your taste--an opportunity to personalize and add instant
value.
Proximity & Lifestyle:
Steps from Newman Blvd., grocery stores, gyms( Prestige ),
and daily conveniences.
Excellent transit: Angrignon metro + bus routes 106, 109,
111, 200, 350, 406.
Close to parks with tennis courts and an outdoor pool.
Daycares within 5--10 min walk: Centre Éducatif La Pierre,
Garderie Aventuriers, CPE La Forêt Enchantée.
Schools within 10--15 min walk: Montreal Montessori,
Children's World Academy, LaSalle Junior Elementary.
Groceries just minutes away: Club Entrepôt, Provigo,
Marchigiani Aliments, Super C, and more.
This triplex offers solid rental income, prime location,
and untapped potential--a winning combination for investors
or families alike!
Inclusions:
Exclusions : 40 gallon water tank rented from Hydro Solutions paid by tenant (7798), 60 gallons of water rented from Hydro-solutions and paid by owner (7800-7800A)
| BUILDING | |
|---|---|
| Type | Triplex |
| Style | Semi-detached |
| Dimensions | 42x31 P |
| Lot Size | 391.9 MC |
| EXPENSES | |
|---|---|
| Municipal Taxes (2025) | $ 6154 / year |
| School taxes (2025) | $ 781 / year |
|
ROOM DETAILS |
|||
|---|---|---|---|
| Room | Dimensions | Level | Flooring |
| Living room | 16.4 x 10.8 P | Ground Floor | Wood |
| Living room | 16.4 x 14.11 P | 2nd Floor | Wood |
| Kitchen | 10.7 x 9 P | Ground Floor | Ceramic tiles |
| Kitchen | 10.7 x 9 P | 2nd Floor | Ceramic tiles |
| Dining room | 10.7 x 10.2 P | Ground Floor | Ceramic tiles |
| Dining room | 10.7 x 10.2 P | 2nd Floor | Ceramic tiles |
| Primary bedroom | 15.4 x 11.3 P | Ground Floor | Carpet |
| Primary bedroom | 15.4 x 11.3 P | 2nd Floor | Wood |
| Bedroom | 11.8 x 10.9 P | Ground Floor | Carpet |
| Bedroom | 11.9 x 10.7 P | 2nd Floor | Wood |
| Bedroom | 13.8 x 10.4 P | Ground Floor | Carpet |
| Bedroom | 13.6 x 10.3 P | 2nd Floor | Wood |
| Bathroom | 7.4 x 10.4 P | Ground Floor | Carpet |
| Hallway | 16 x 8.2 P | 2nd Floor | Wood |
| Bathroom | 7.5 x 10.5 P | 2nd Floor | Ceramic tiles |
| Family room | 18 x 18.11 P | Basement | Carpet |
| Storage | 7.11 x 10.3 P | Basement | Concrete |
| Storage | 5.4 x 10.3 P | Basement | Concrete |
|
CHARACTERISTICS |
|
|---|---|
| Basement | 6 feet and over, Finished basement |
| Roofing | Asphalt and gravel |
| Siding | Brick |
| Equipment available | Central air conditioning, Wall-mounted air conditioning |
| Proximity | Daycare centre, Elementary school, High school, Highway, Park - green area, Public transport |
| Garage | Double width or more, Fitted |
| Heating energy | Electricity |
| Parking | Garage, Outdoor |
| Heating system | Hot water |
| Sewage system | Municipal sewer |
| Water supply | Municipality |
| Driveway | Plain paving stone |
| Foundation | Poured concrete |
| Zoning | Residential |
| Distinctive features | Street corner |
| Rental appliances | Water heater |
| Hearth stove | Wood fireplace |