5907 Rue Hutchison, Montréal (Outremont), QC H2V4B7 $510,000
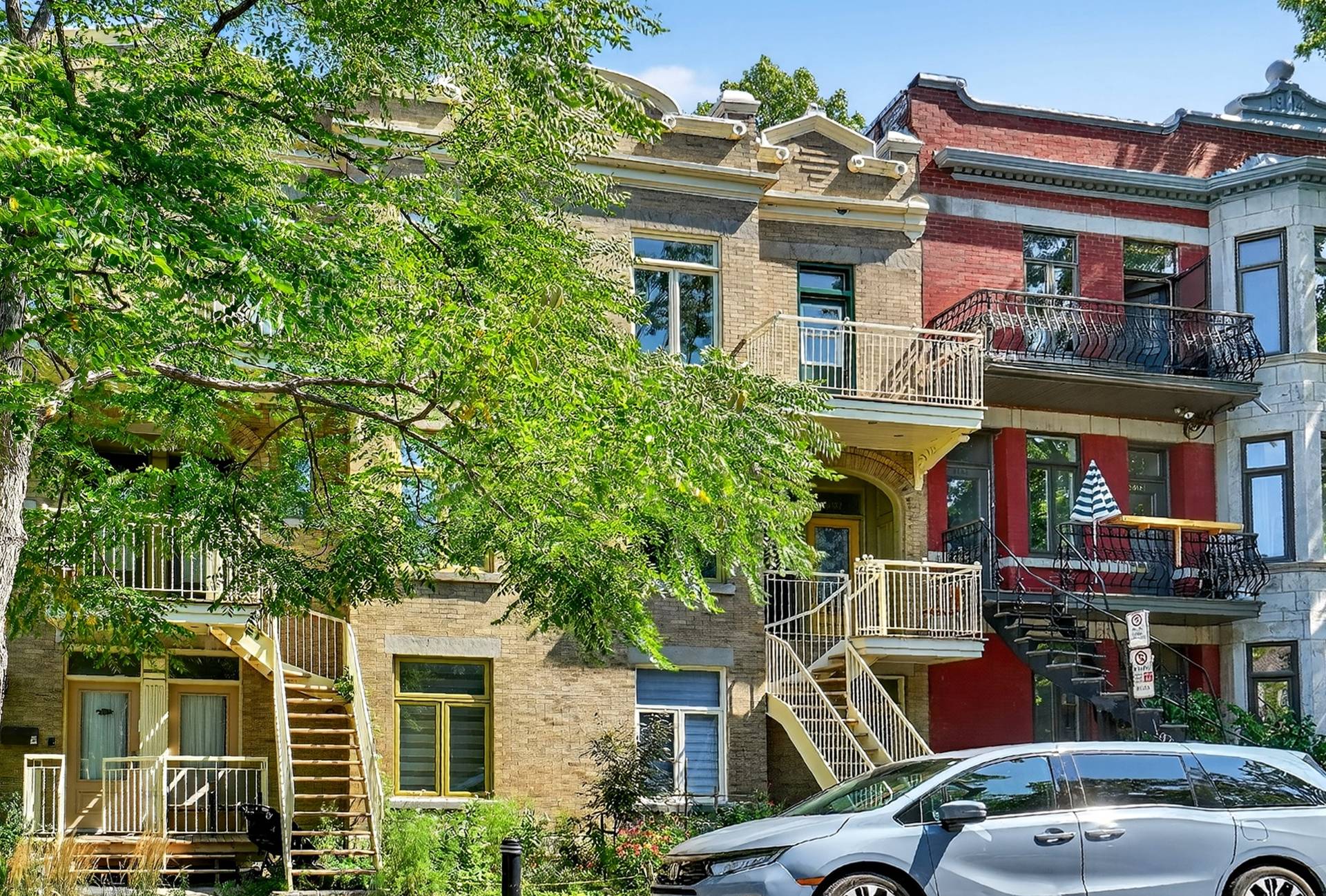
Frontage
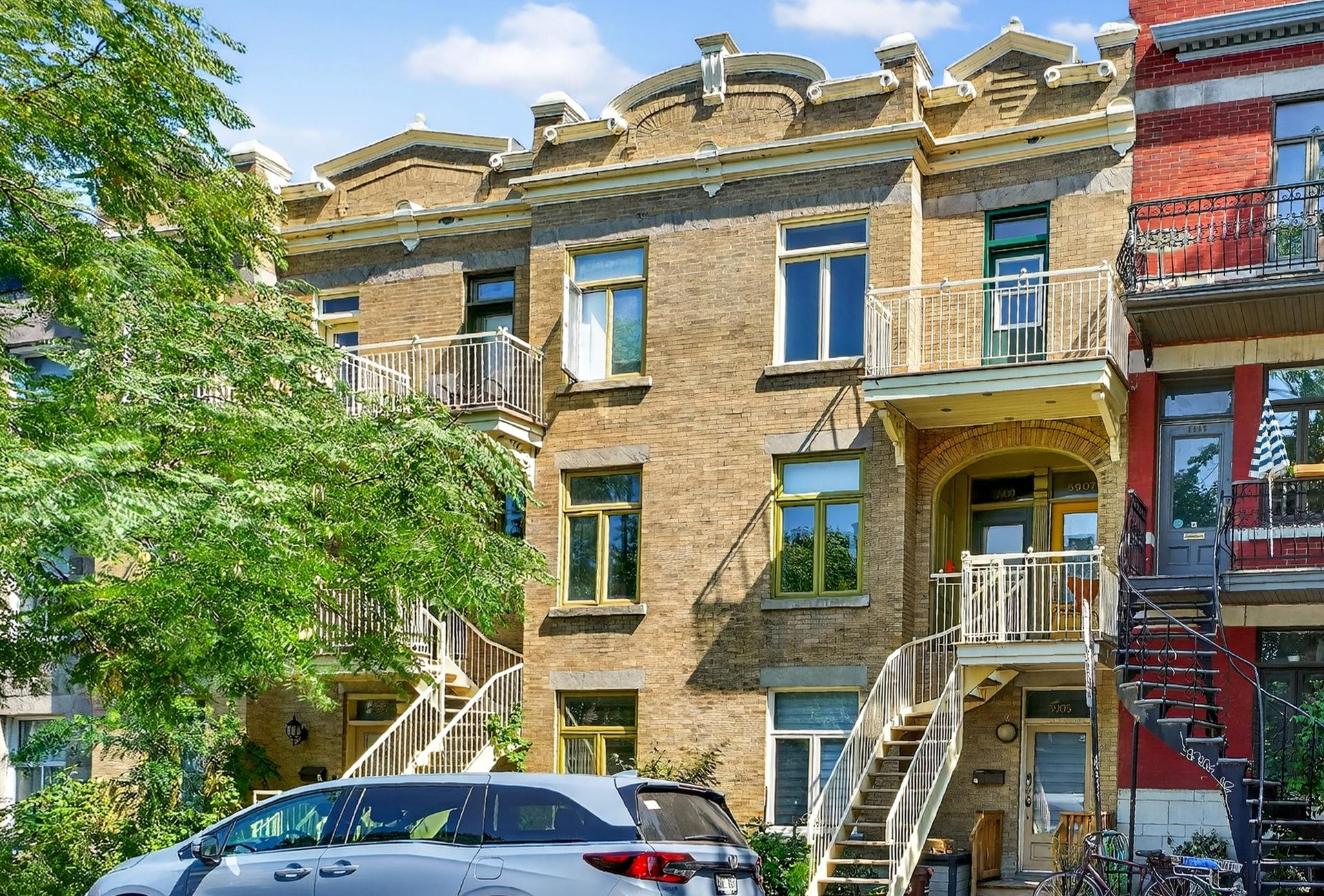
Frontage
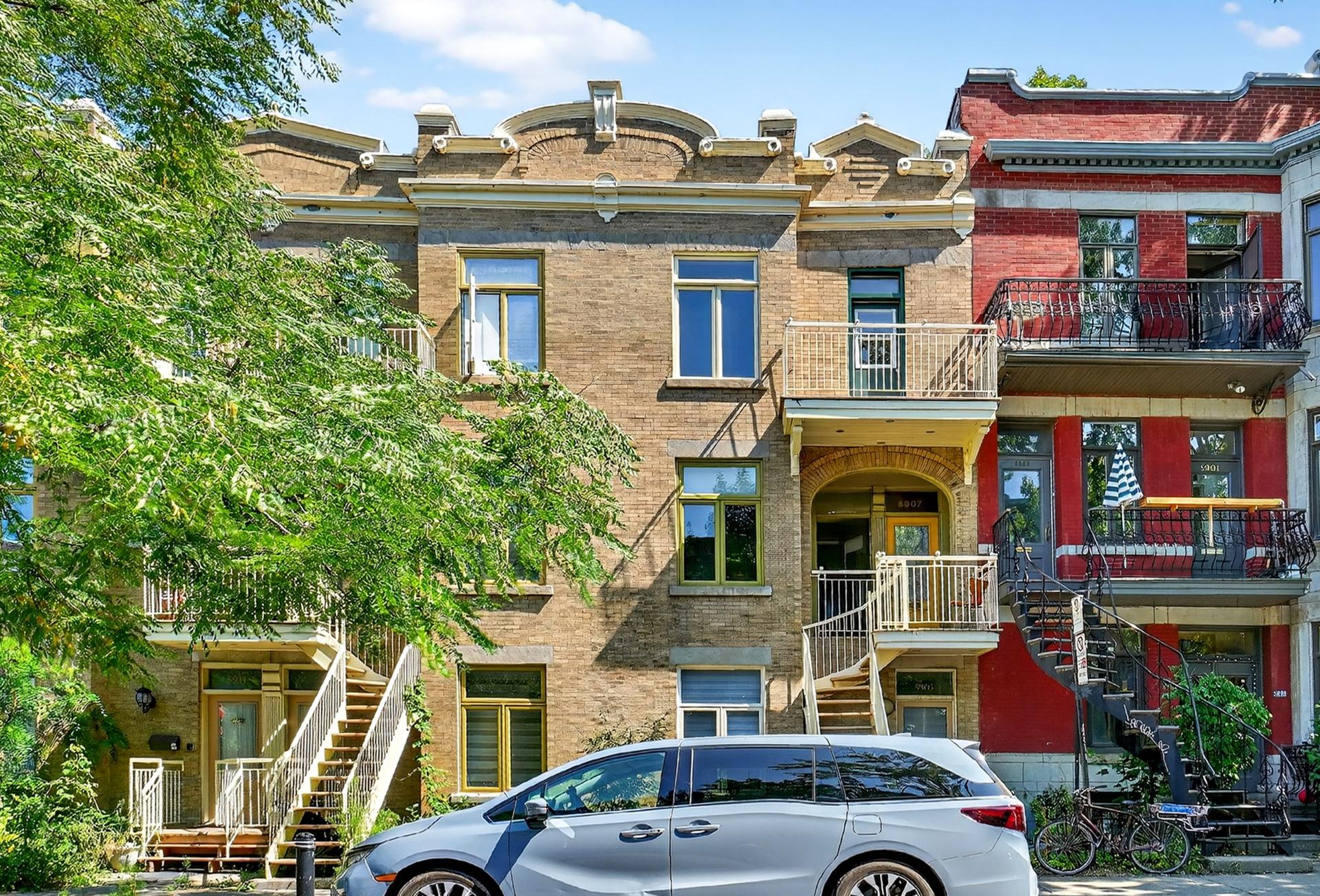
Frontage
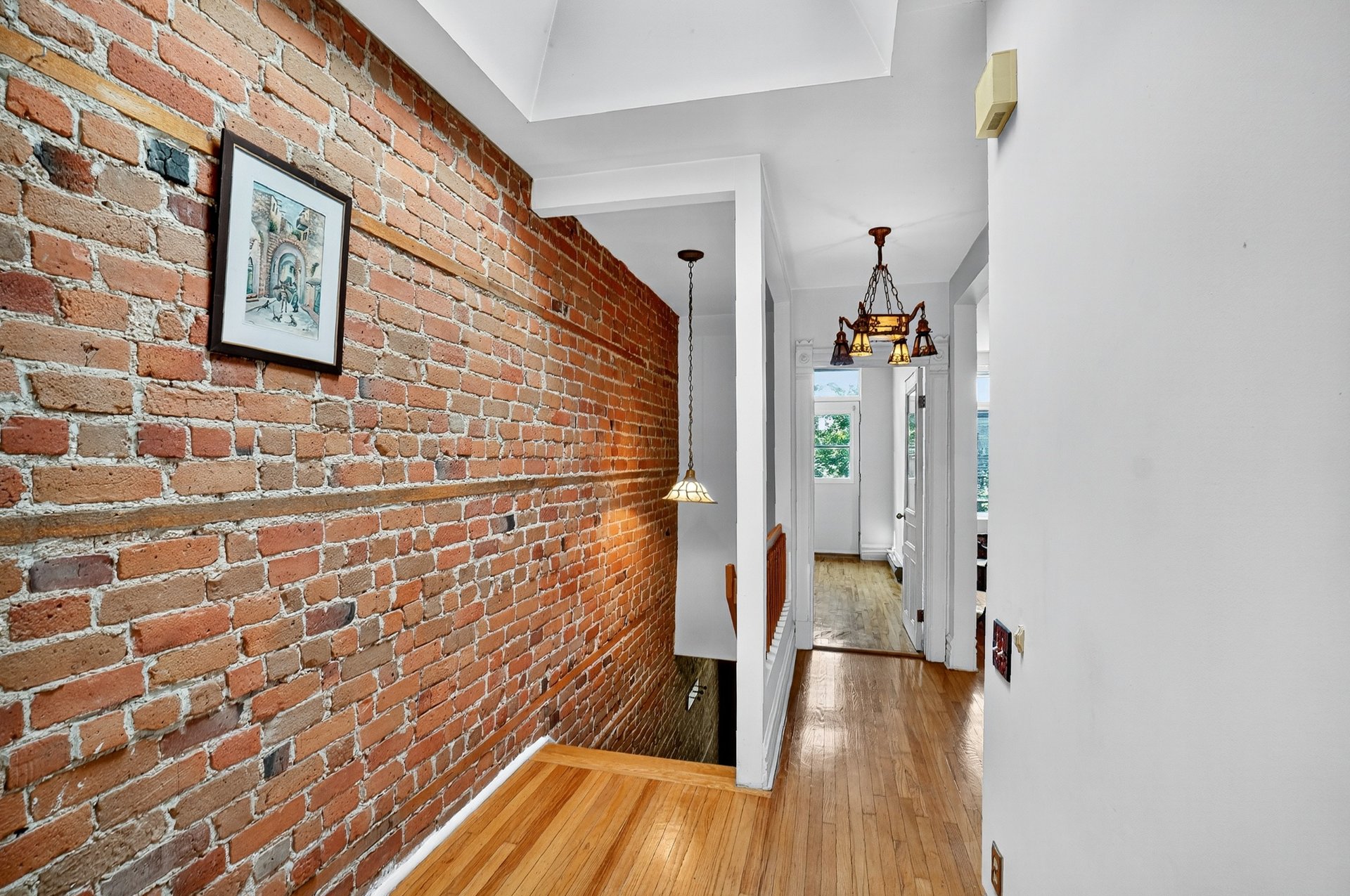
Hallway
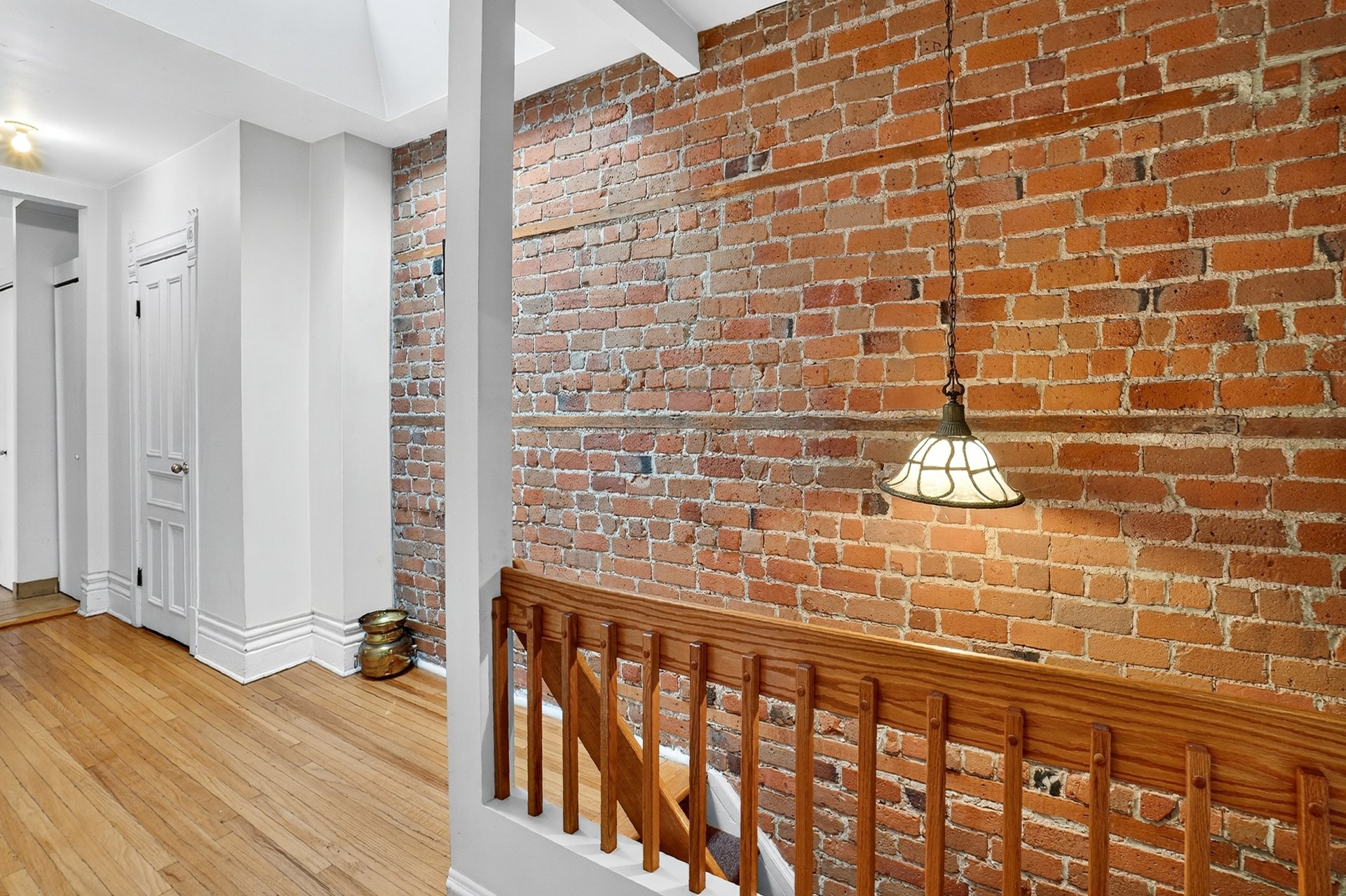
Staircase
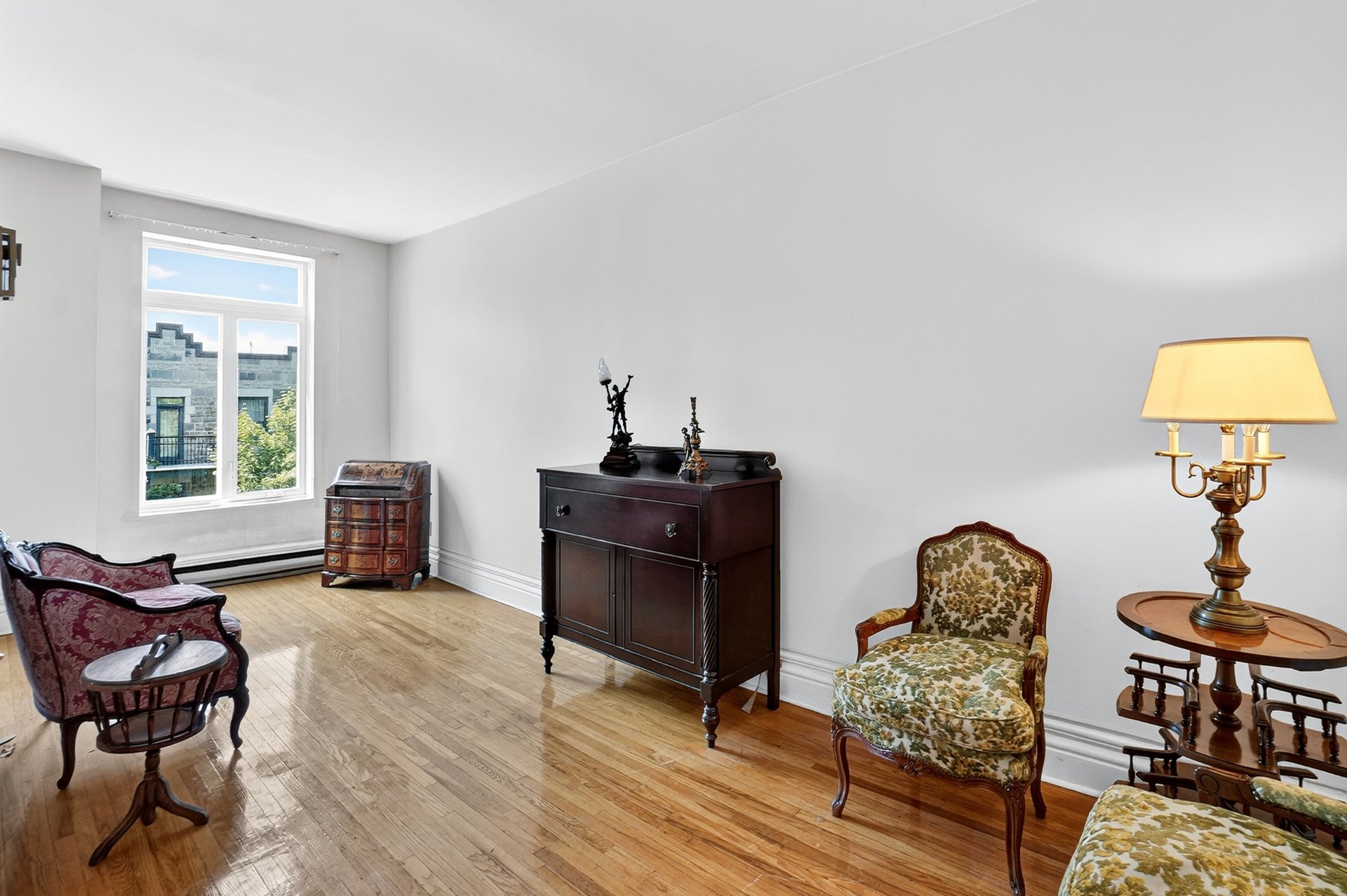
Living room
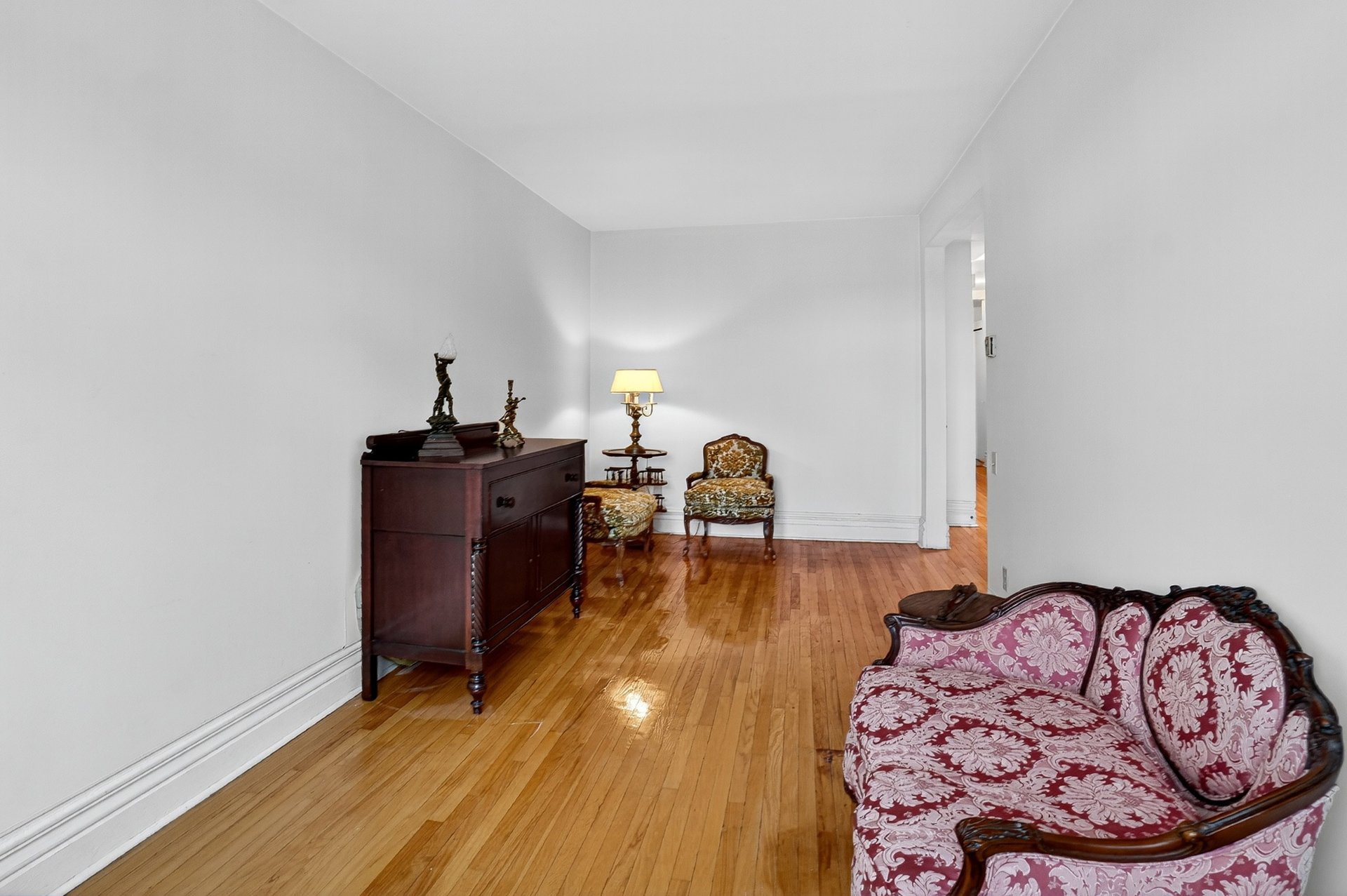
Living room
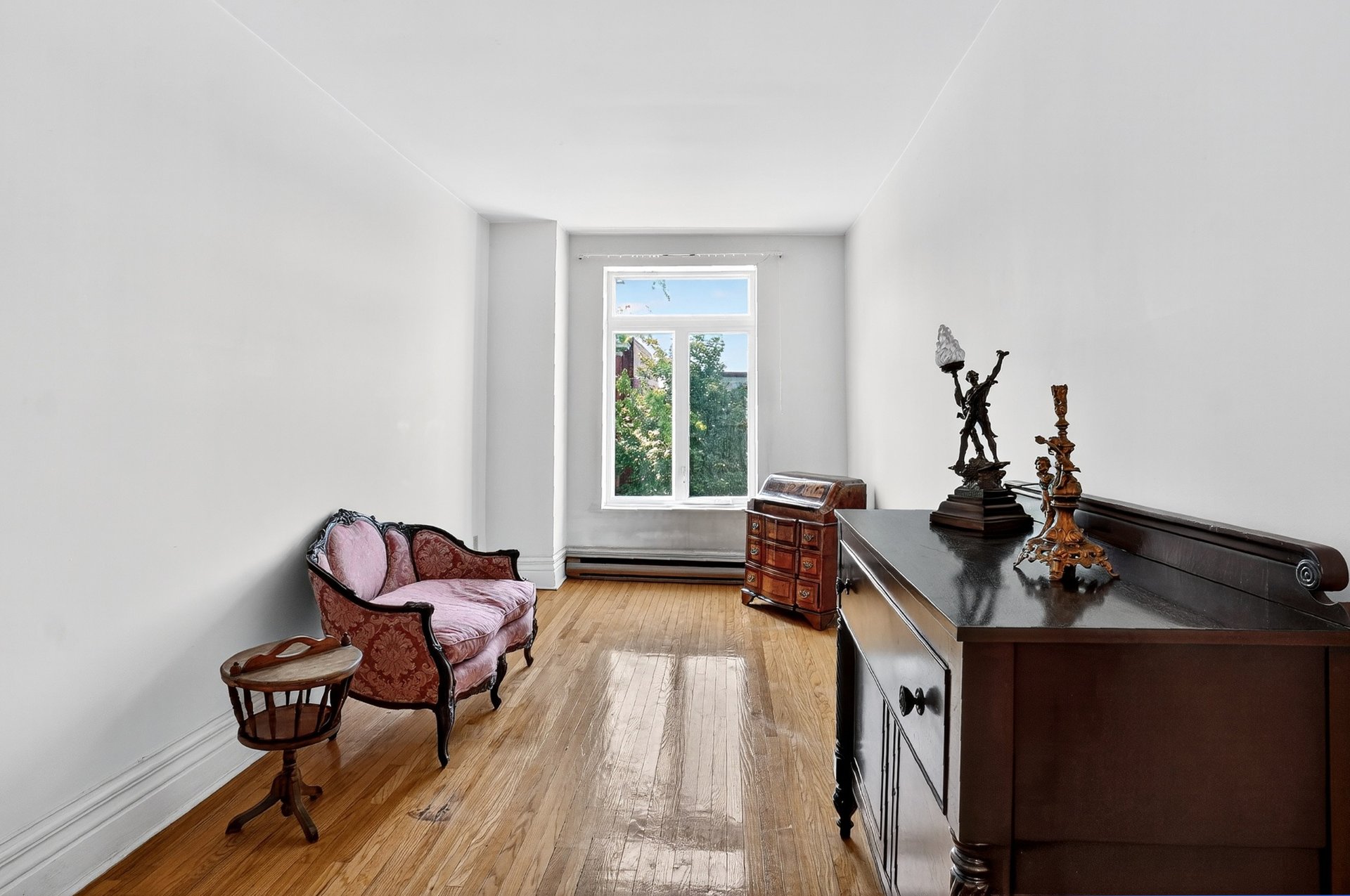
Living room
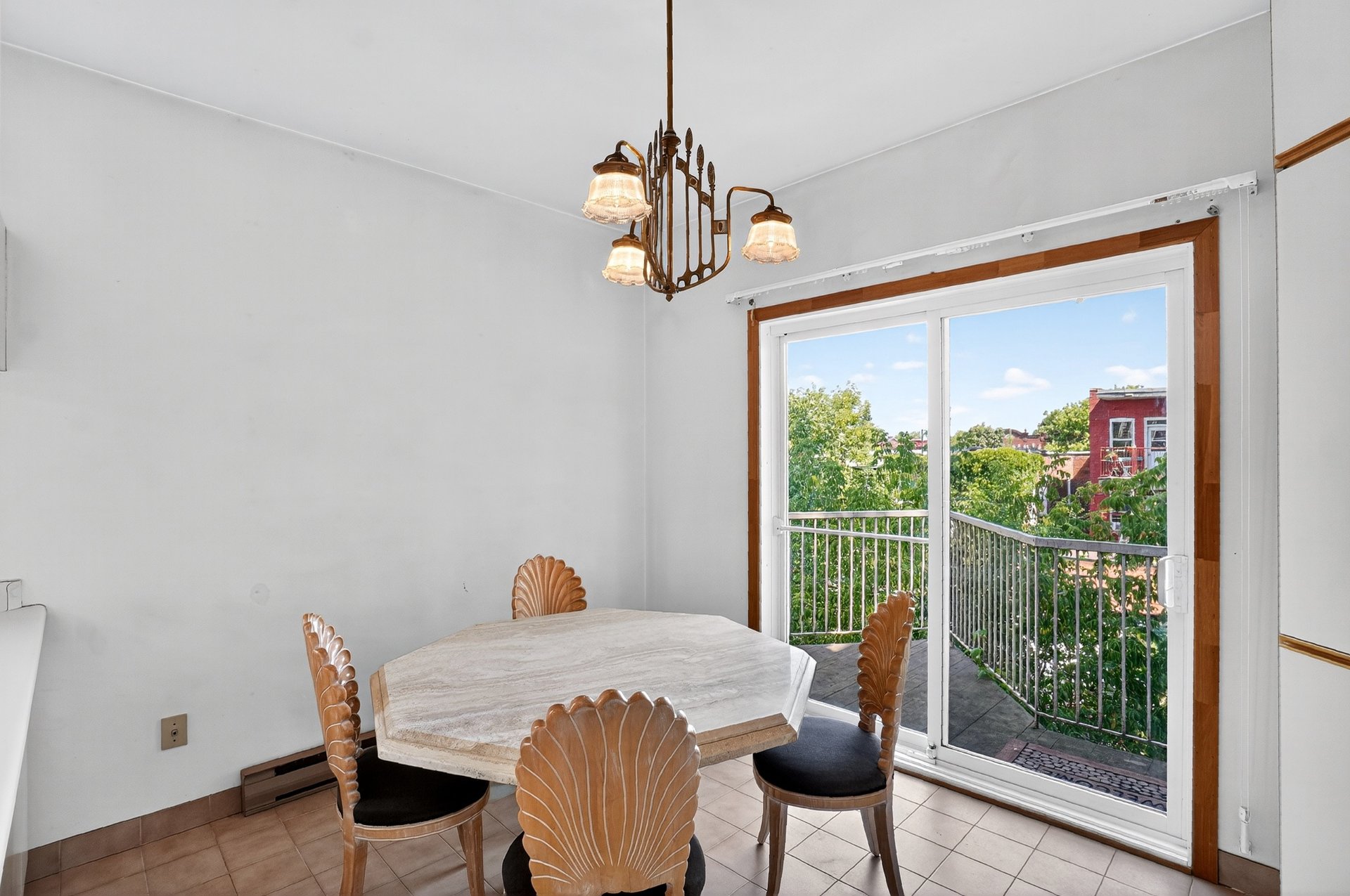
Dining room
|
|
Description
Inclusions:
Exclusions : Furniture and personal belongings
| BUILDING | |
|---|---|
| Type | Apartment |
| Style | Semi-detached |
| Dimensions | 0x0 |
| Lot Size | 0 |
| EXPENSES | |
|---|---|
| Co-ownership fees | $ 3432 / year |
| Municipal Taxes (2025) | $ 3576 / year |
| School taxes (2025) | $ 481 / year |
|
ROOM DETAILS |
|||
|---|---|---|---|
| Room | Dimensions | Level | Flooring |
| Hallway | 3.6 x 5.2 P | 2nd Floor | Ceramic tiles |
| Living room | 21.9 x 8.8 P | 3rd Floor | Wood |
| Kitchen | 7.5 x 11.7 P | 3rd Floor | Ceramic tiles |
| Dining room | 11.2 x 9.0 P | 3rd Floor | Ceramic tiles |
| Primary bedroom | 9.11 x 11.11 P | 3rd Floor | Wood |
| Bedroom | 6.9 x 12.9 P | 3rd Floor | Wood |
| Bathroom | 4.9 x 9.9 P | 3rd Floor | Ceramic tiles |
|
CHARACTERISTICS |
|
|---|---|
| Available services | Balcony/terrace |
| Proximity | Bicycle path, Cegep, Daycare centre, Elementary school, High school, Hospital, Park - green area, Public transport, University |
| Window type | Crank handle |
| Heating system | Electric baseboard units |
| Sewage system | Municipal sewer |
| Water supply | Municipality |
| Zoning | Residential |