3797 Rue Céline Marier, Montréal (Saint-Laurent), QC H4R3N3 $1,089,000
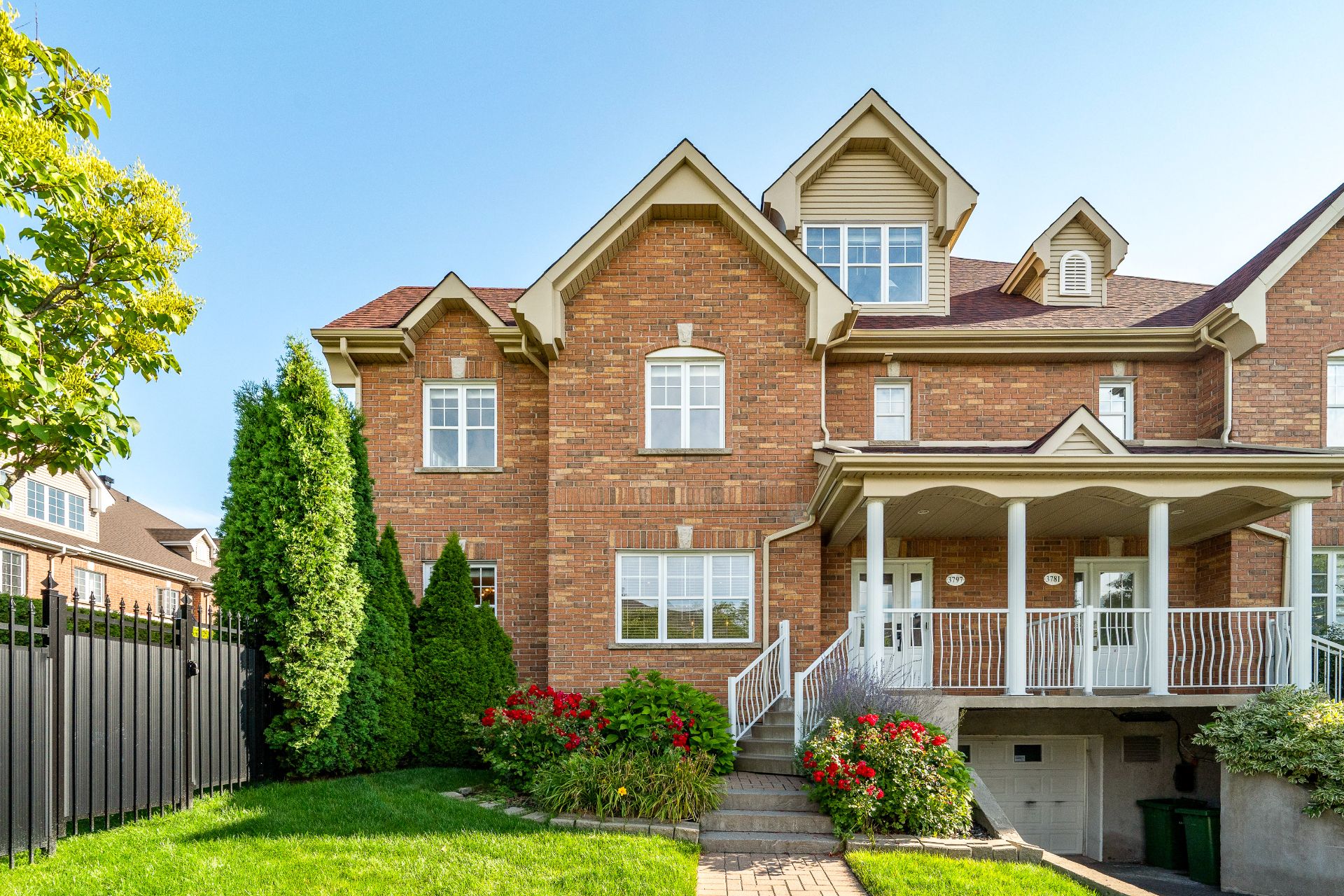
Frontage
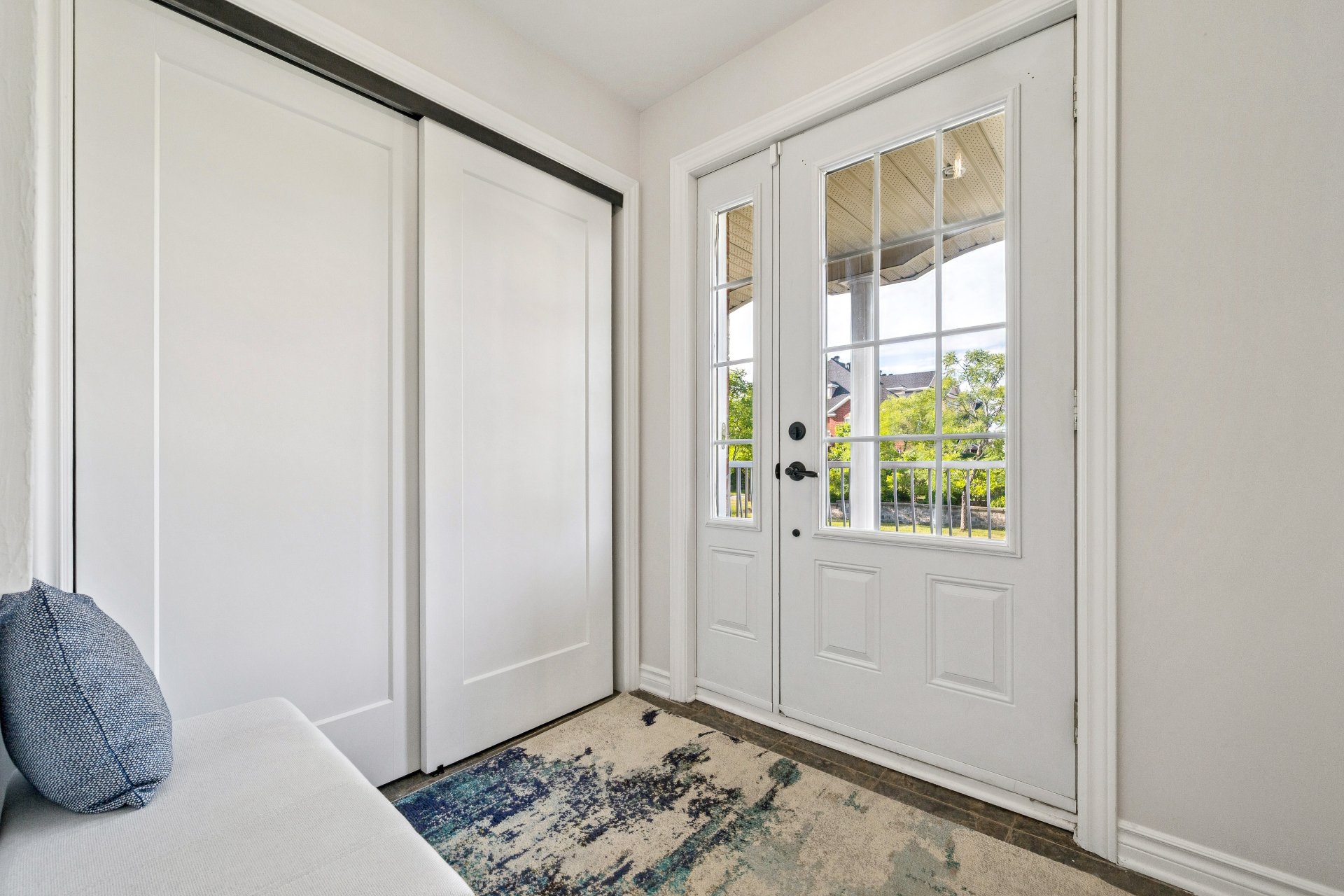
Exterior entrance
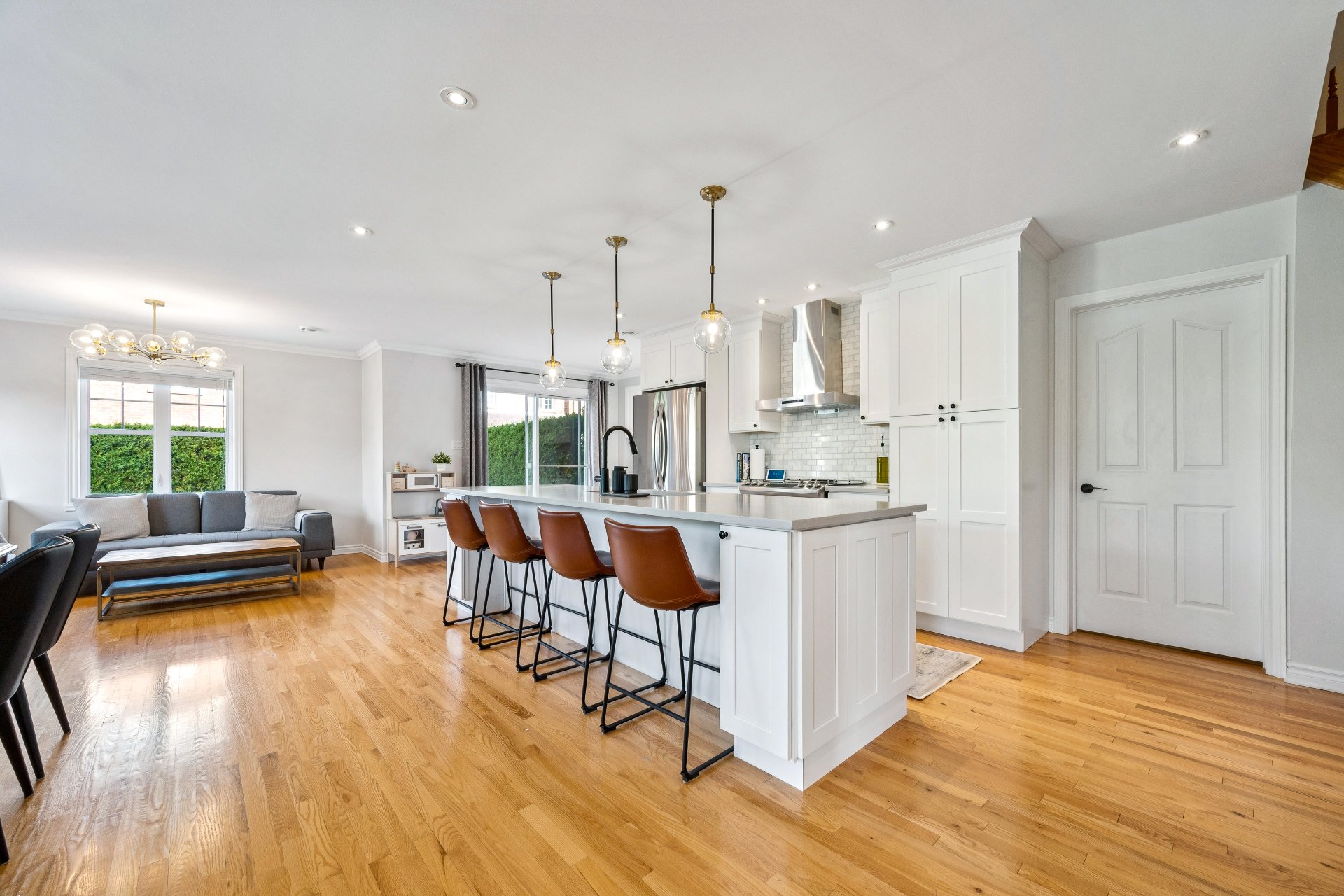
Kitchen
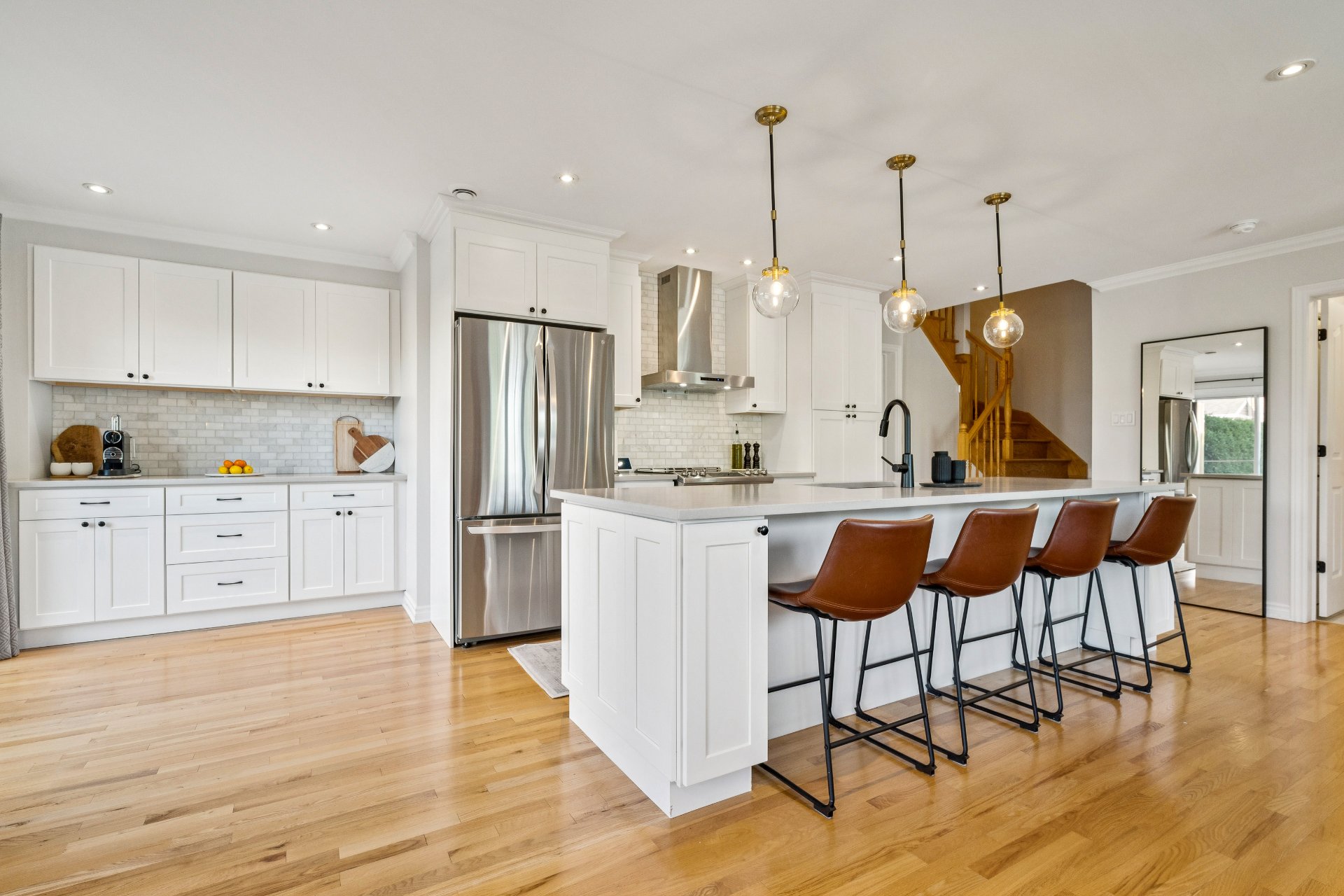
Kitchen
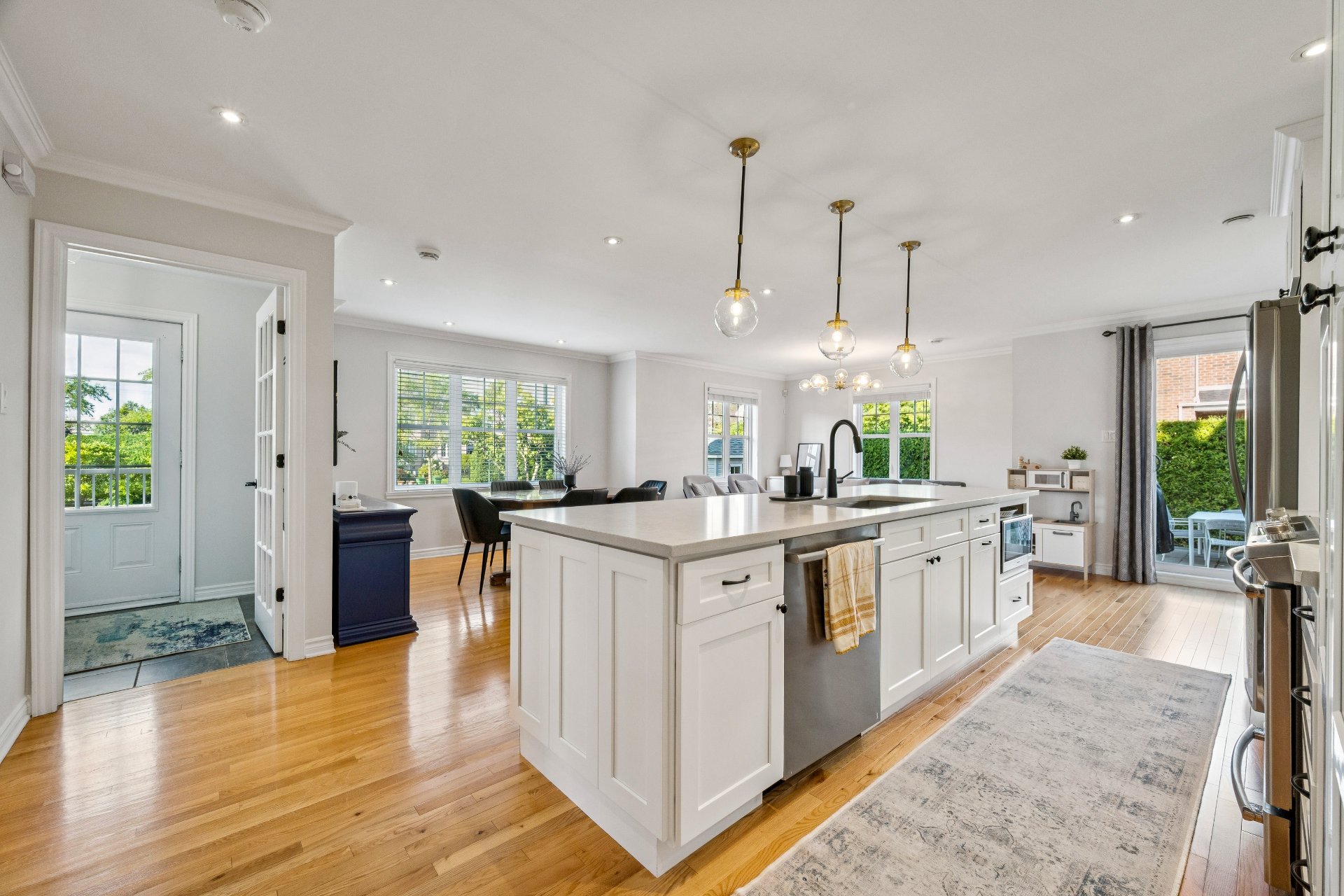
Overall View
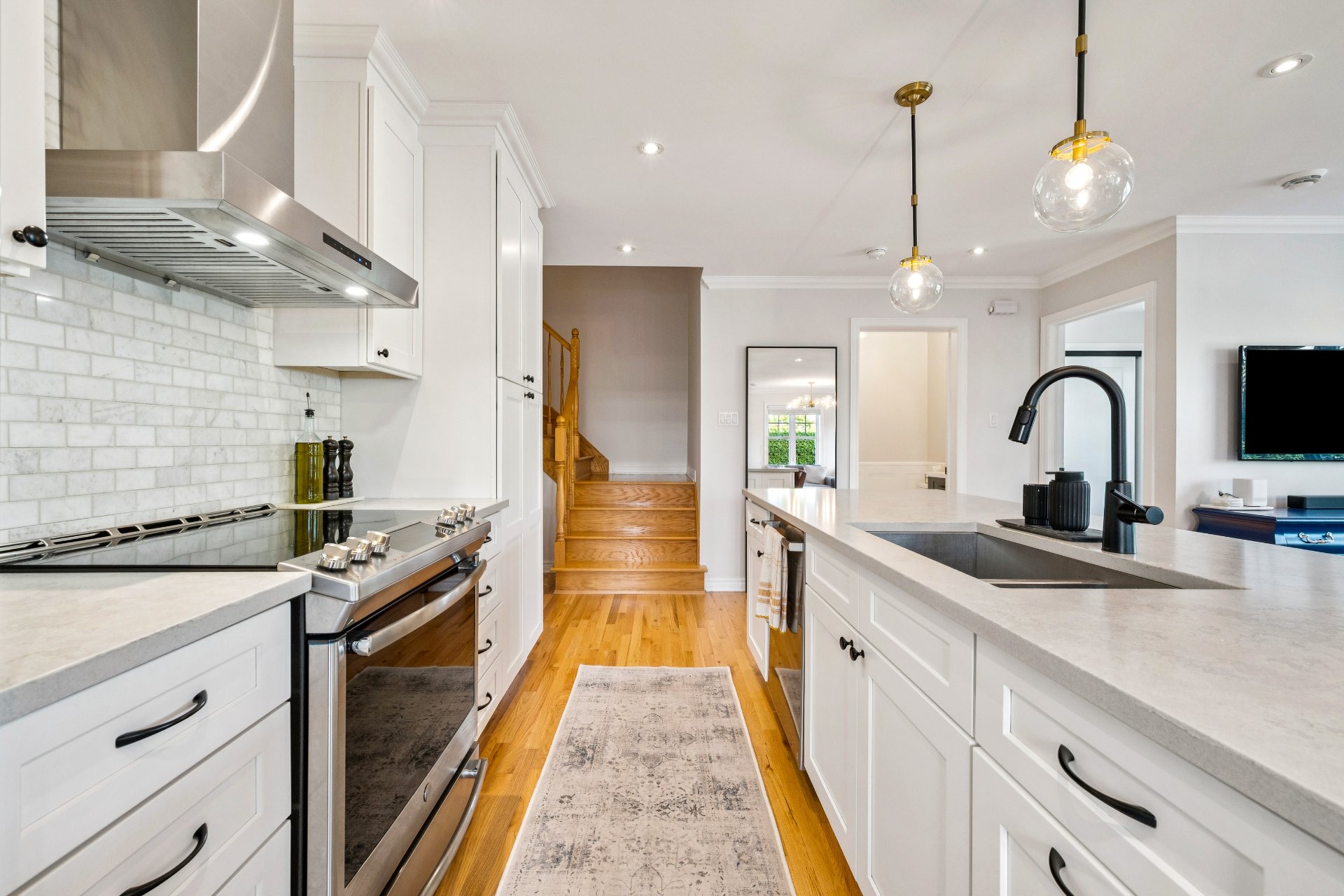
Kitchen
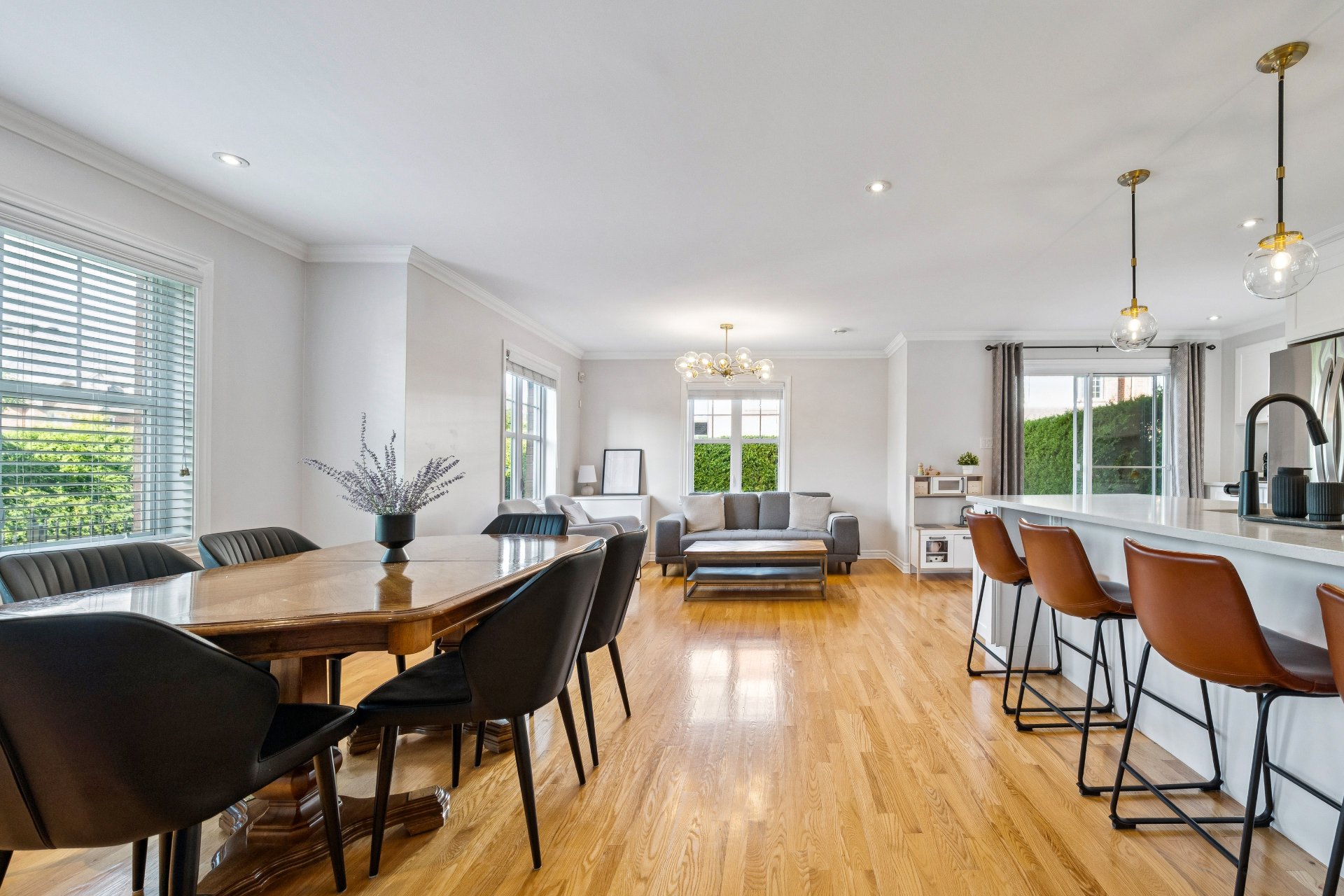
Overall View
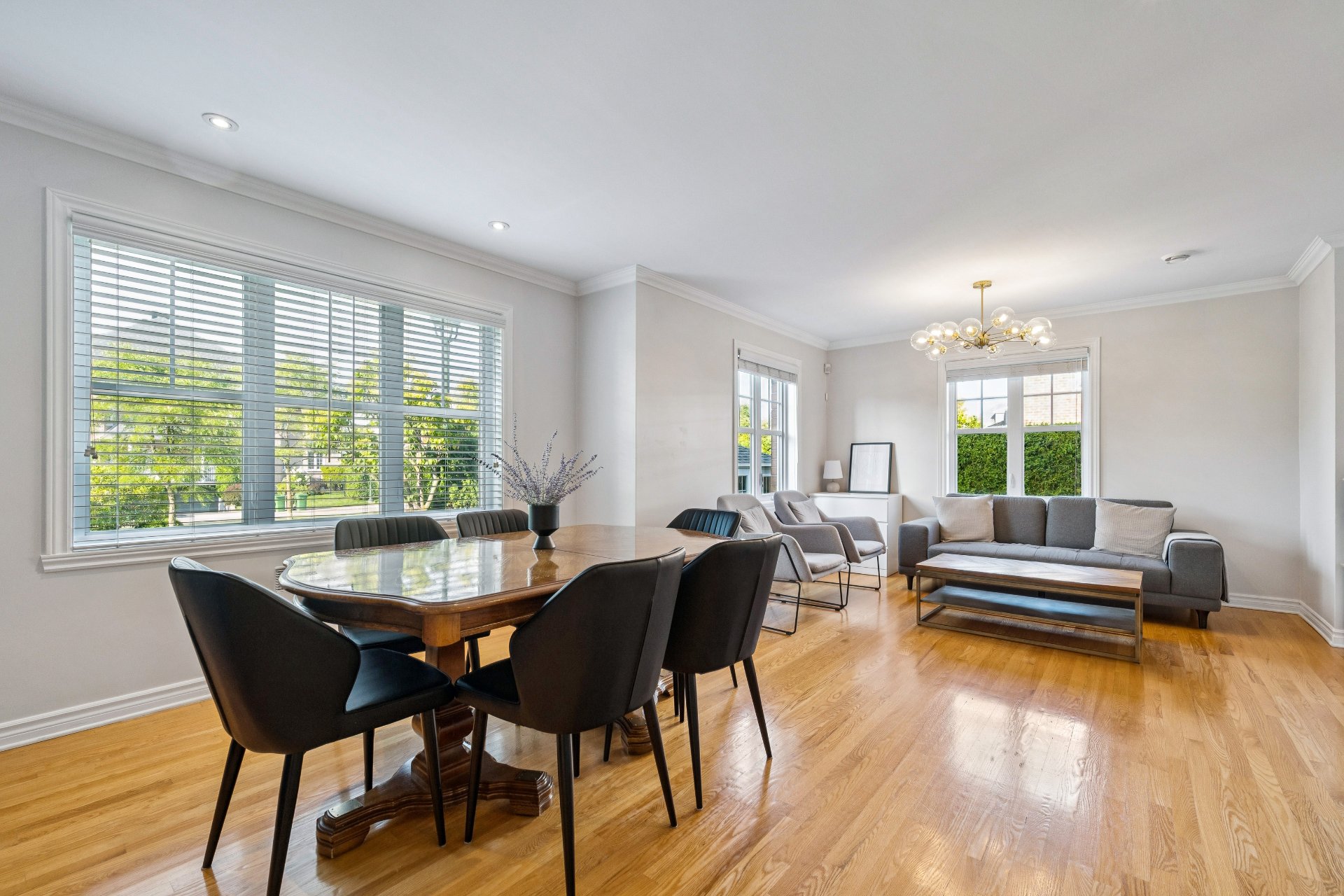
Living room
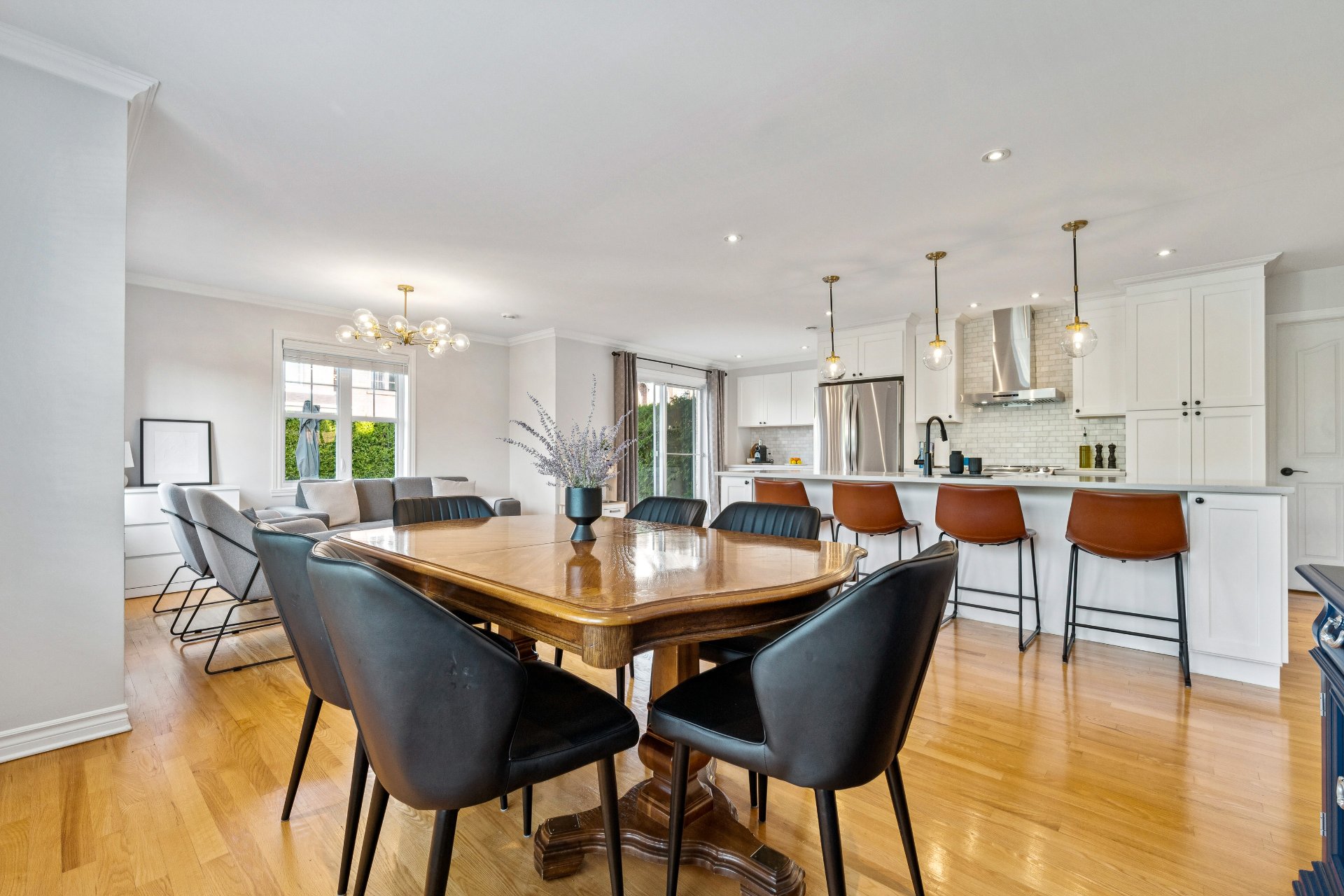
Overall View
|
|
Description
Ideally situated in a vibrant, family-friendly neighbourhood in the sought-after community of Nouveau Saint-Laurent, this beautifully renovated 3 bed, 2.5 bath townhouse offers the perfect blend of style, comfort and convenience, featuring a bright and spacious layout, modern kitchen with high-end finishes, and elegant bathrooms designed with attention to detail. In addition to a heated double garage, a new shed, and a new fence, open-concept living and dining areas are perfect for entertaining, while the generously sized bedrooms provide ample space for family living or a home office setup -- a true gem in Nouveau Saint-Laurent.
Inclusions: Fridge in kitchen, dishwasher, washer / dryer, range hood, all lighting as installed, blinds as installed, certain mirrors (see exclusions), shed
Exclusions : Curtains in master bedroom, fridge in garage, shelves in garage, Tesla charger, range in kitchen, mirrors (entrance, kitchen, powder room, all bedrooms), outdoor camera, mini fridge in mezzanine, hanging light fixture in living room/dining room
| BUILDING | |
|---|---|
| Type | Two or more storey |
| Style | Attached |
| Dimensions | 9.45x7.62 M |
| Lot Size | 238.74 MC |
| EXPENSES | |
|---|---|
| Co-ownership fees | $ 3900 / year |
| Municipal Taxes (2025) | $ 5378 / year |
| School taxes (2025) | $ 671 / year |
|
ROOM DETAILS |
|||
|---|---|---|---|
| Room | Dimensions | Level | Flooring |
| Other | 5.7 x 6.8 P | Ground Floor | Ceramic tiles |
| Kitchen | 11 x 22.9 P | Ground Floor | Wood |
| Living room | 10.3 x 11.9 P | Ground Floor | Wood |
| Dining room | 11.0 x 11.9 P | Ground Floor | Wood |
| Washroom | 5.3 x 8.3 P | Ground Floor | Ceramic tiles |
| Primary bedroom | 14.10 x 11.6 P | 2nd Floor | Wood |
| Bedroom | 12.4 x 11.10 P | 2nd Floor | Wood |
| Bedroom | 12 x 10 P | 2nd Floor | Wood |
| Bathroom | 14.4 x 6.7 P | 2nd Floor | Ceramic tiles |
| Mezzanine | 20.3 x 18 P | 3rd Floor | Wood |
| Bathroom | 5.11 x 7.2 P | 3rd Floor | Wood |
| Home office | 5.8 x 7.7 P | 3rd Floor | Ceramic tiles |
|
CHARACTERISTICS |
|
|---|---|
| Basement | 6 feet and over, No basement, Separate entrance |
| Driveway | Asphalt |
| Roofing | Asphalt shingles |
| Garage | Attached, Double width or more, Heated |
| Proximity | Bicycle path, Daycare centre, Elementary school, High school, Highway, Park - green area, Public transport, Réseau Express Métropolitain (REM) |
| Siding | Brick |
| Equipment available | Central vacuum cleaner system installation, Electric garage door, Private yard, Ventilation system, Wall-mounted air conditioning |
| Distinctive features | Corner unit |
| Window type | Crank handle |
| Heating system | Electric baseboard units |
| Heating energy | Electricity |
| Available services | Fire detector |
| Topography | Flat |
| Parking | Garage |
| Landscaping | Land / Yard lined with hedges |
| Sewage system | Municipal sewer |
| Water supply | Municipality |
| Bathroom / Washroom | Other, Seperate shower |
| Restrictions/Permissions | Pets allowed |
| Windows | PVC |
| Zoning | Residential |