3081 Rue Paquette, Longueuil (Saint-Hubert), QC J3Y4M1 $615,000
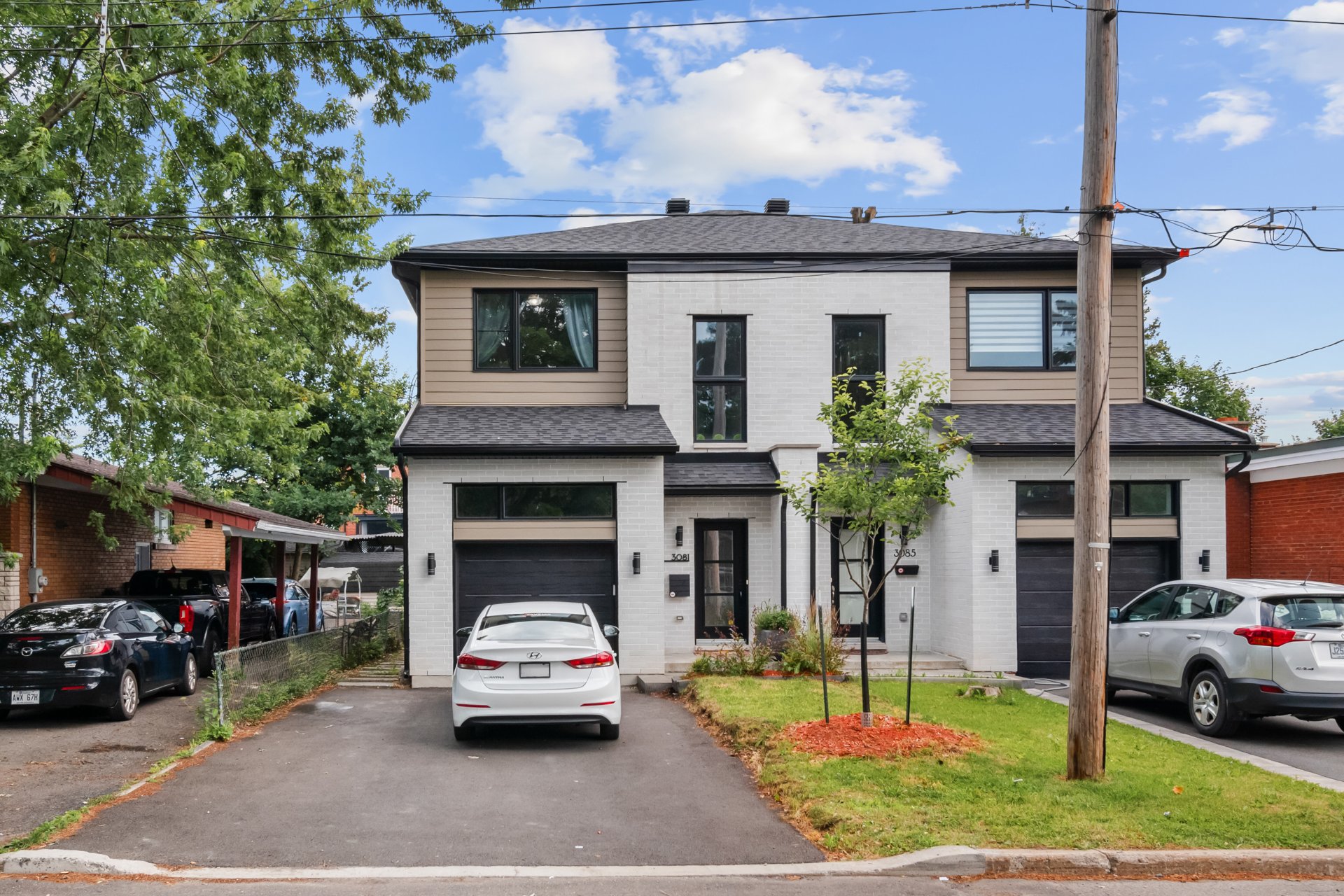
Frontage
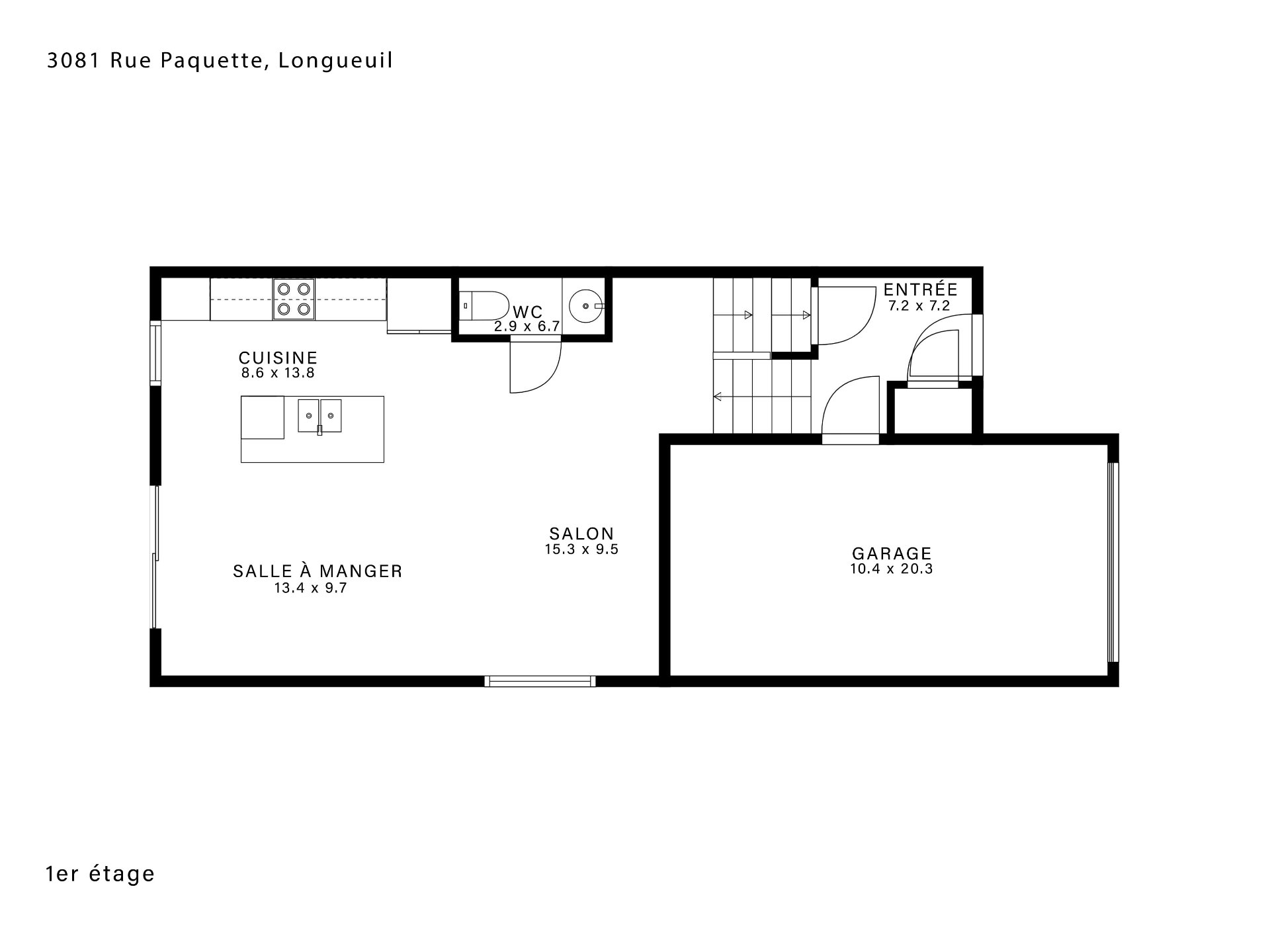
Drawing (sketch)
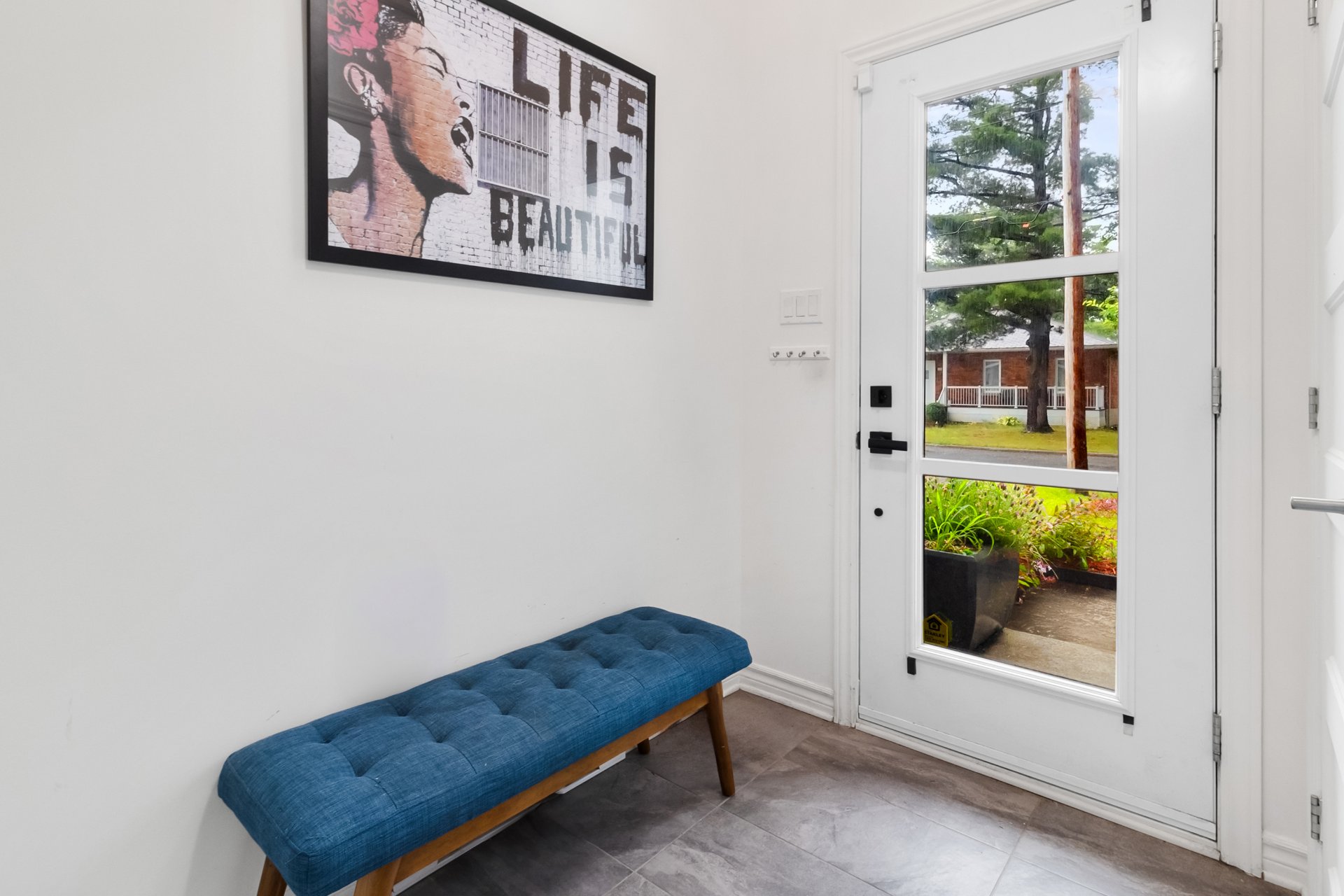
Other
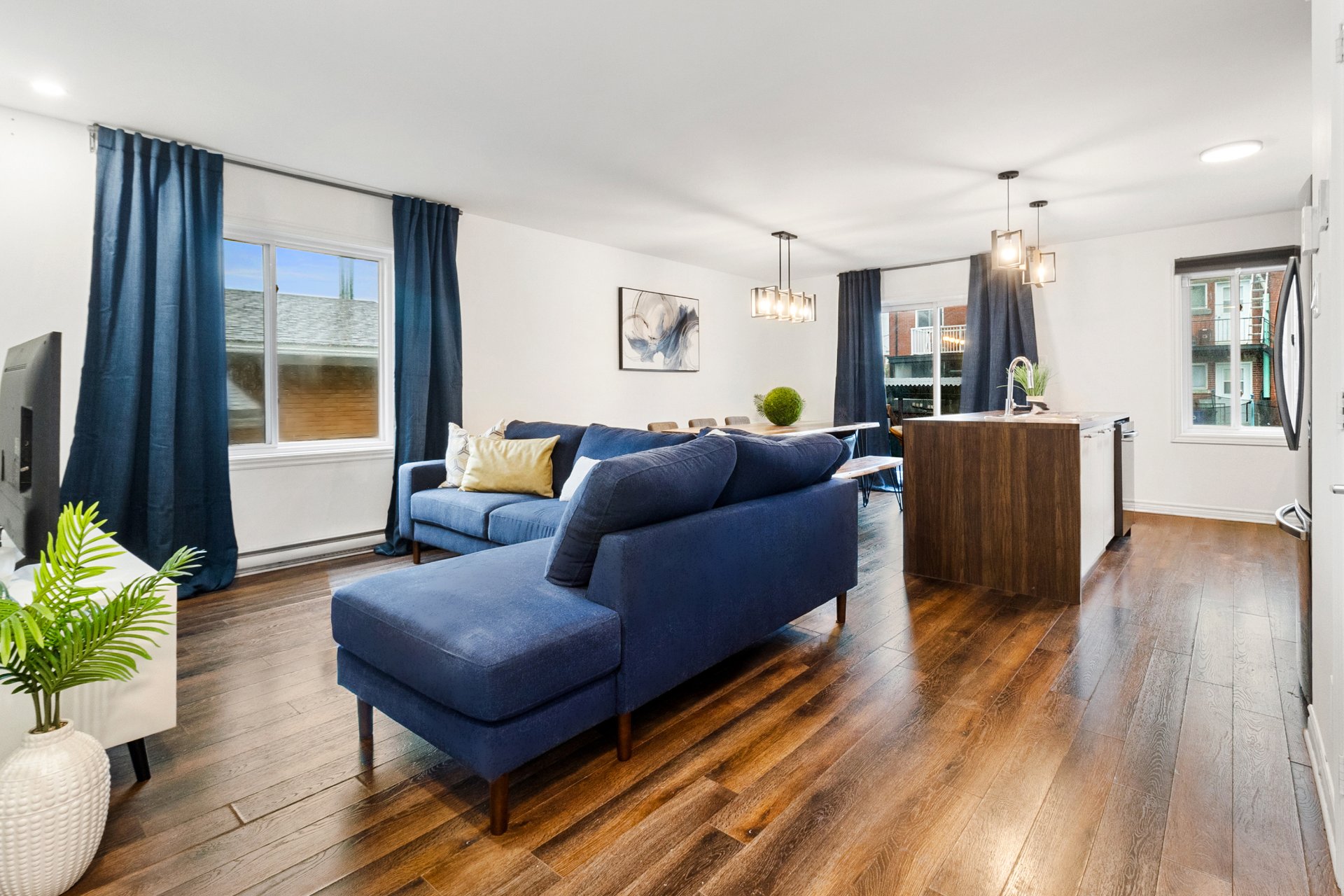
Living room
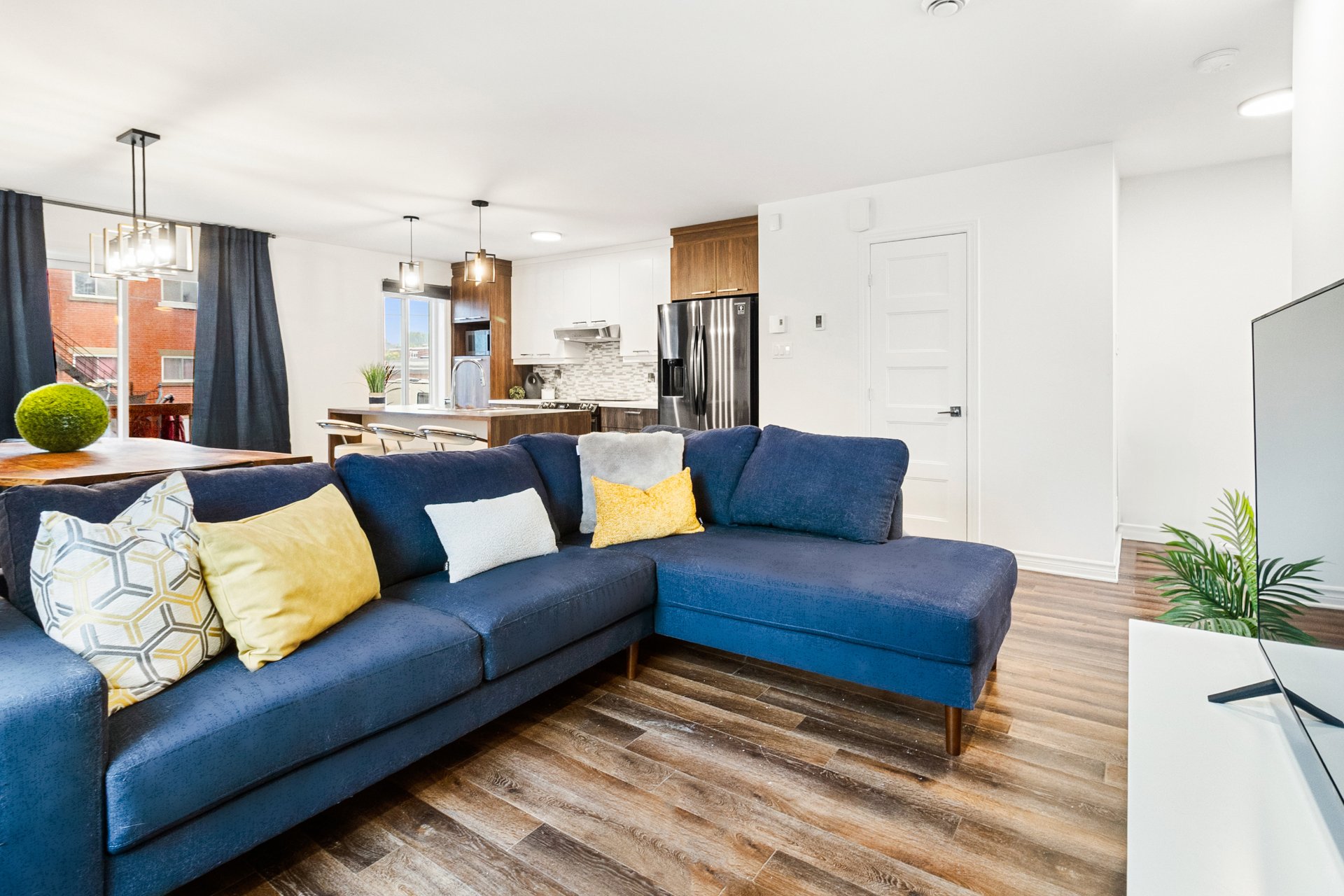
Living room
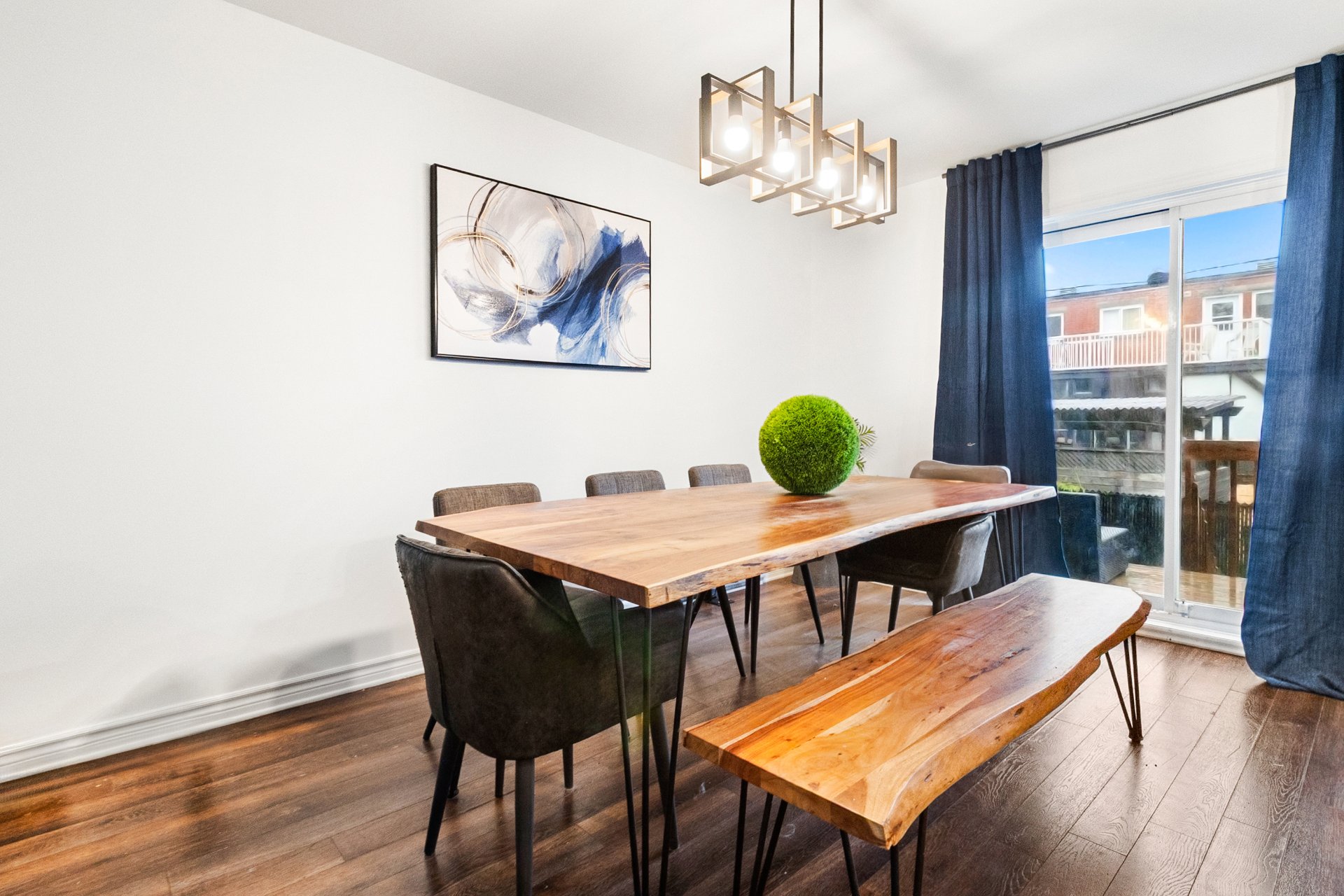
Dining room
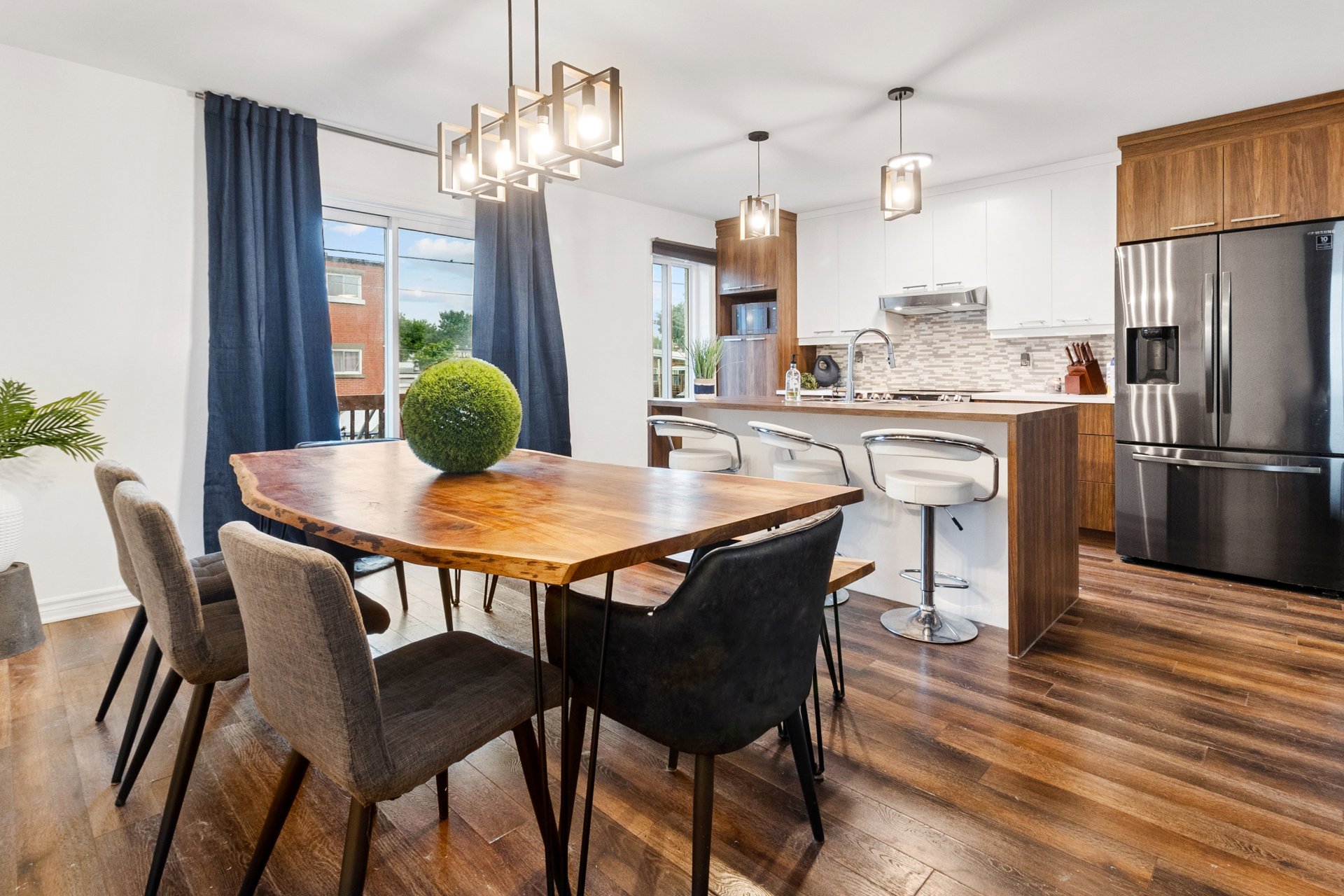
Dining room
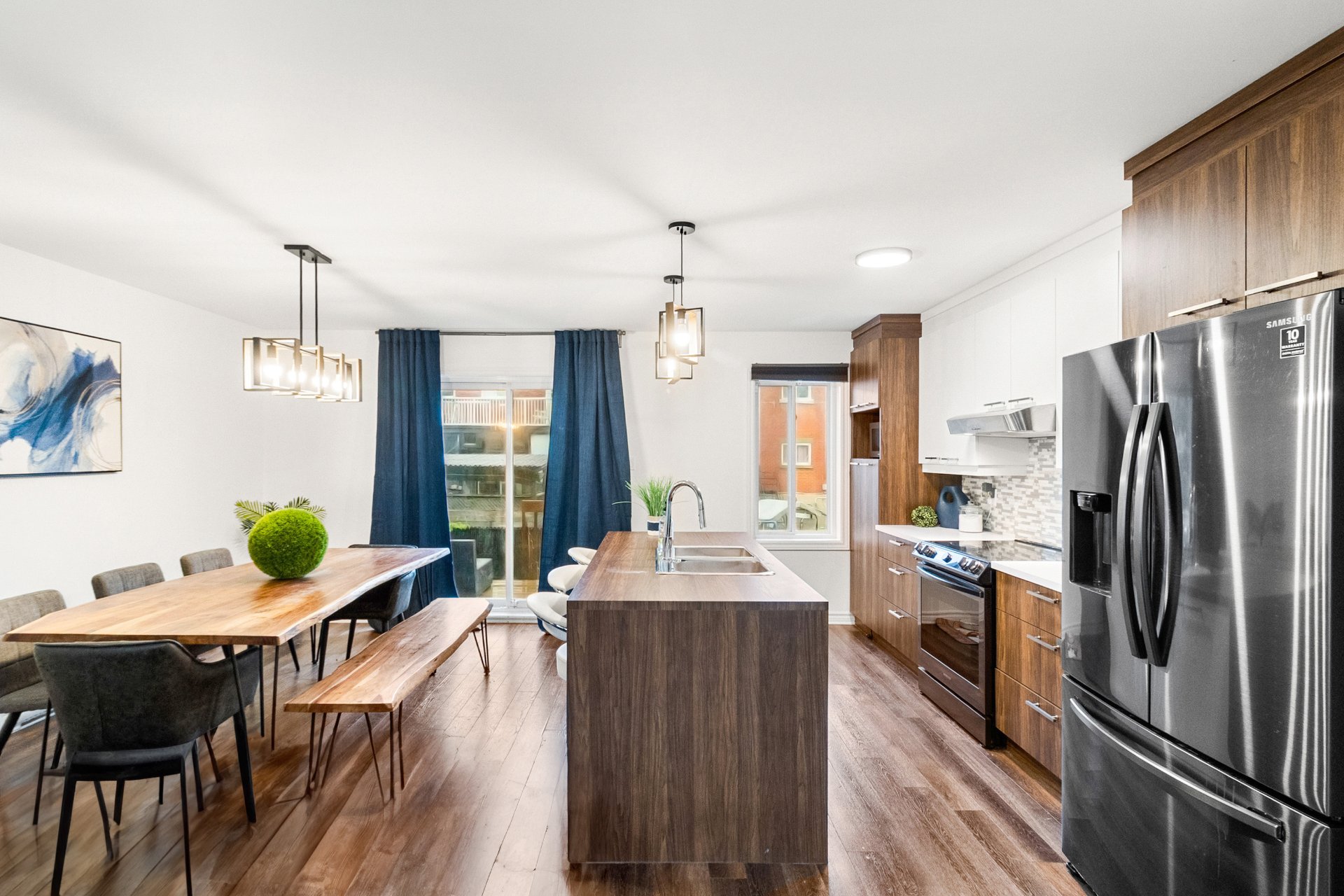
Kitchen
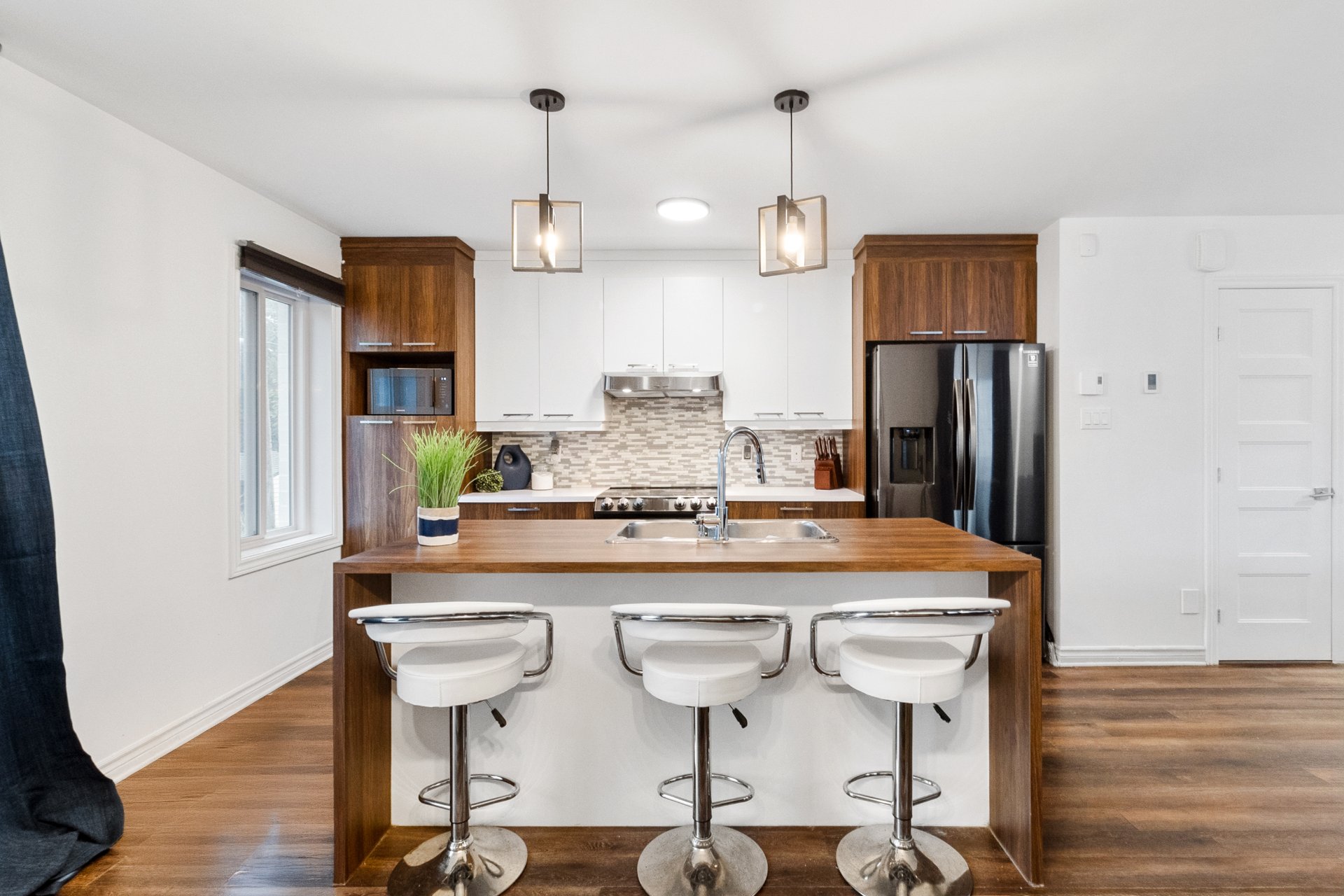
Kitchen
|
|
OPEN HOUSE
Sunday, 13 July, 2025 | 14:00 - 16:00
Description
Built in 2021, this stunning turnkey semi-detached home is perfectly located just steps from Pierre-Laporte Park and Charles-Lemoyne School; an ideal setting for family life. The bright and airy main floor features an open-concept layout and a modern kitchen with a central island and breakfast bar. Upstairs, you'll find three comfortable bedrooms to accommodate the whole family. The private backyard with a terrace is perfect for relaxing, while the neighborhood offers everything for an active lifestyle. The unfinished basement offers excellent potential, with the possibility of adding a bathroom and customizing the space to your needs.
THE HOME:
- Open-concept layout
- Modern kitchen with large island that serves as a
breakfast bar
- Spacious master bedroom with walk-in closet
- Generous bathroom wit a separate bathtub to relax in
- Powder room on the main floor
- Laundry room conveniently located on the second floor
- Possibility to add another bathroom in the basement
- Integrated garage
- Private backyard and balcony
WHAT'S NEARBY?
- Pierre-Laporte Park (Pool and Tennis Courts)
- Perras Park
- École Charles-LeMoyne
- Primary School Paul-Chagnon
- École de Maricourt
- Immaculée-Conception Park (Baseball field and Playground)
- St-Hubert Skate Park
- Parc de la Cité (Toboggan Hill)
- Raymond-Lévesque Library
- RONA+ St-Hubert
- Costco
- Metro Plus St-Hubert
- Jean Coutu Pharmacy
- IGA Extra
- Super C
- Montreal Metropolitan Airport
- Open-concept layout
- Modern kitchen with large island that serves as a
breakfast bar
- Spacious master bedroom with walk-in closet
- Generous bathroom wit a separate bathtub to relax in
- Powder room on the main floor
- Laundry room conveniently located on the second floor
- Possibility to add another bathroom in the basement
- Integrated garage
- Private backyard and balcony
WHAT'S NEARBY?
- Pierre-Laporte Park (Pool and Tennis Courts)
- Perras Park
- École Charles-LeMoyne
- Primary School Paul-Chagnon
- École de Maricourt
- Immaculée-Conception Park (Baseball field and Playground)
- St-Hubert Skate Park
- Parc de la Cité (Toboggan Hill)
- Raymond-Lévesque Library
- RONA+ St-Hubert
- Costco
- Metro Plus St-Hubert
- Jean Coutu Pharmacy
- IGA Extra
- Super C
- Montreal Metropolitan Airport
Inclusions: Light fixtures, curtain rods, blinds, dishwasher, air exchanger, heat pump, detection system for the alarm
Exclusions : shelves in the master bedroom
| BUILDING | |
|---|---|
| Type | Two or more storey |
| Style | Semi-detached |
| Dimensions | 88x25 P |
| Lot Size | 204.4 MC |
| EXPENSES | |
|---|---|
| Municipal Taxes (2025) | $ 3700 / year |
| School taxes (2025) | $ 366 / year |
|
ROOM DETAILS |
|||
|---|---|---|---|
| Room | Dimensions | Level | Flooring |
| Other | 7.2 x 7.2 P | Ground Floor | Ceramic tiles |
| Living room | 15.3 x 9.5 P | Ground Floor | Floating floor |
| Dining room | 13.4 x 9.5 P | Ground Floor | Floating floor |
| Kitchen | 8.6 x 13.8 P | Ground Floor | Floating floor |
| Washroom | 2.9 x 6.7 P | Ground Floor | Ceramic tiles |
| Primary bedroom | 11.2 x 14.4 P | 2nd Floor | Floating floor |
| Bathroom | 11.2 x 9.6 P | 2nd Floor | Ceramic tiles |
| Bedroom | 10.2 x 9.0 P | 2nd Floor | Floating floor |
| Bedroom | 10.2 x 9.3 P | 2nd Floor | Floating floor |
| Other | 22.0 x 18.0 P | Basement | Concrete |
|
CHARACTERISTICS |
|
|---|---|
| Basement | 6 feet and over, Unfinished |
| Equipment available | Alarm system, Private balcony, Private yard, Ventilation system, Wall-mounted heat pump |
| Driveway | Asphalt |
| Roofing | Asphalt shingles |
| Garage | Attached, Heated |
| Proximity | Bicycle path, Daycare centre, Elementary school, High school, Highway, Park - green area, Public transport |
| Siding | Brick |
| Heating system | Electric baseboard units |
| Heating energy | Electricity |
| Landscaping | Fenced |
| Topography | Flat |
| Parking | Garage, Outdoor |
| Sewage system | Municipal sewer |
| Water supply | Municipality |
| Foundation | Poured concrete |
| Windows | PVC |
| Zoning | Residential |
| Bathroom / Washroom | Seperate shower |
| Window type | Sliding, Tilt and turn |