2660 Rue Ontario E., Montréal (Ville-Marie), QC H2K4K4 $305,000
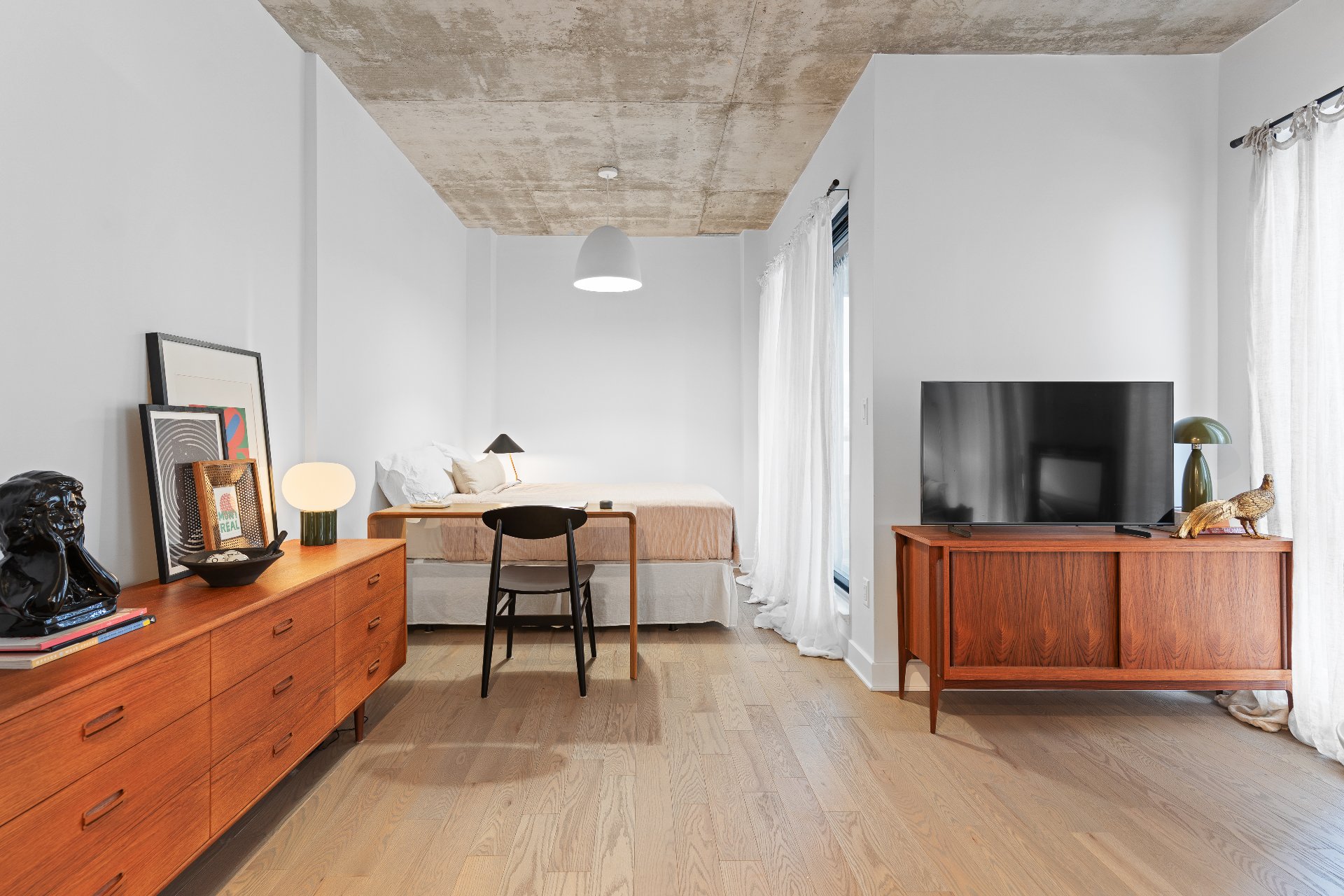
Overall View
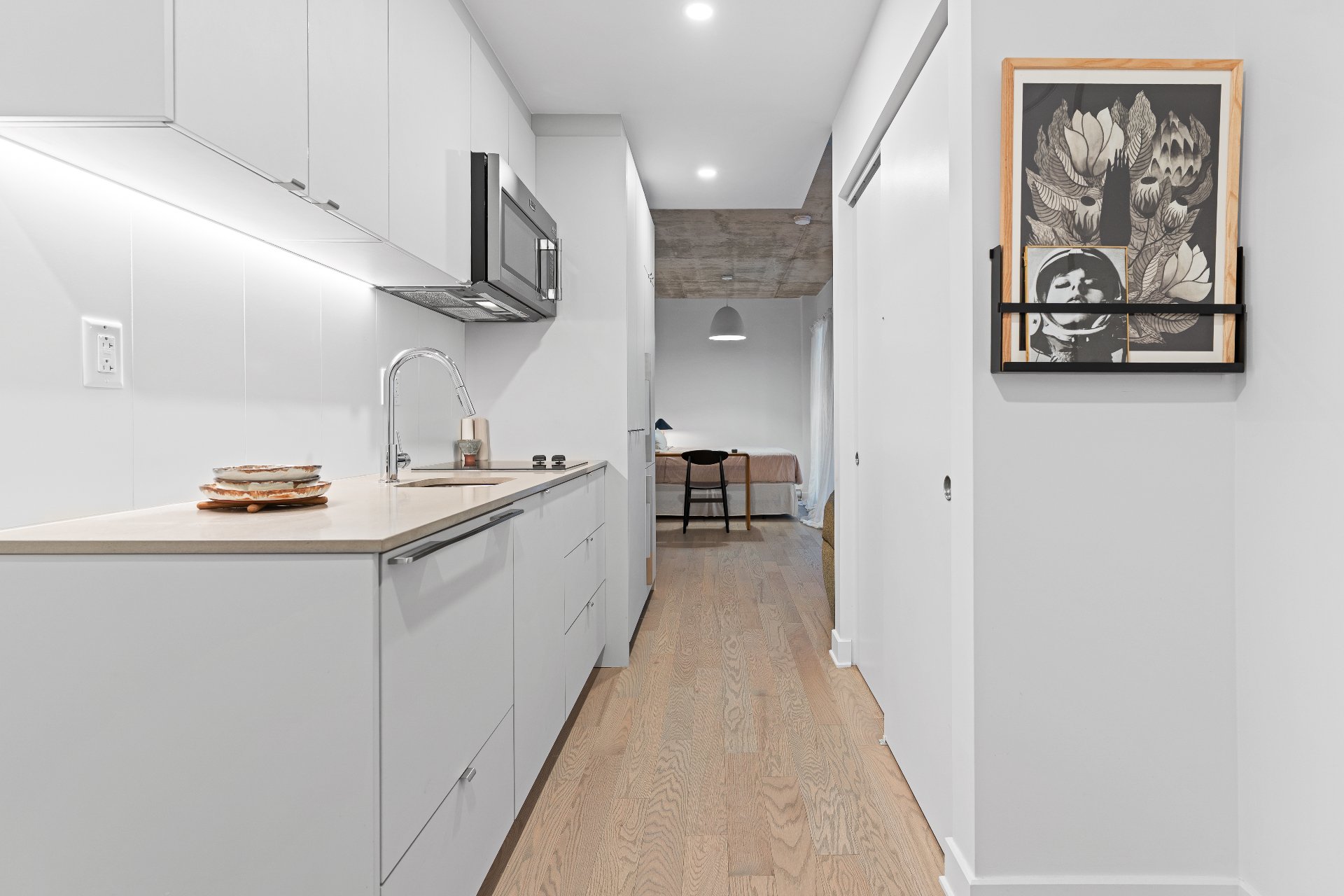
Kitchen
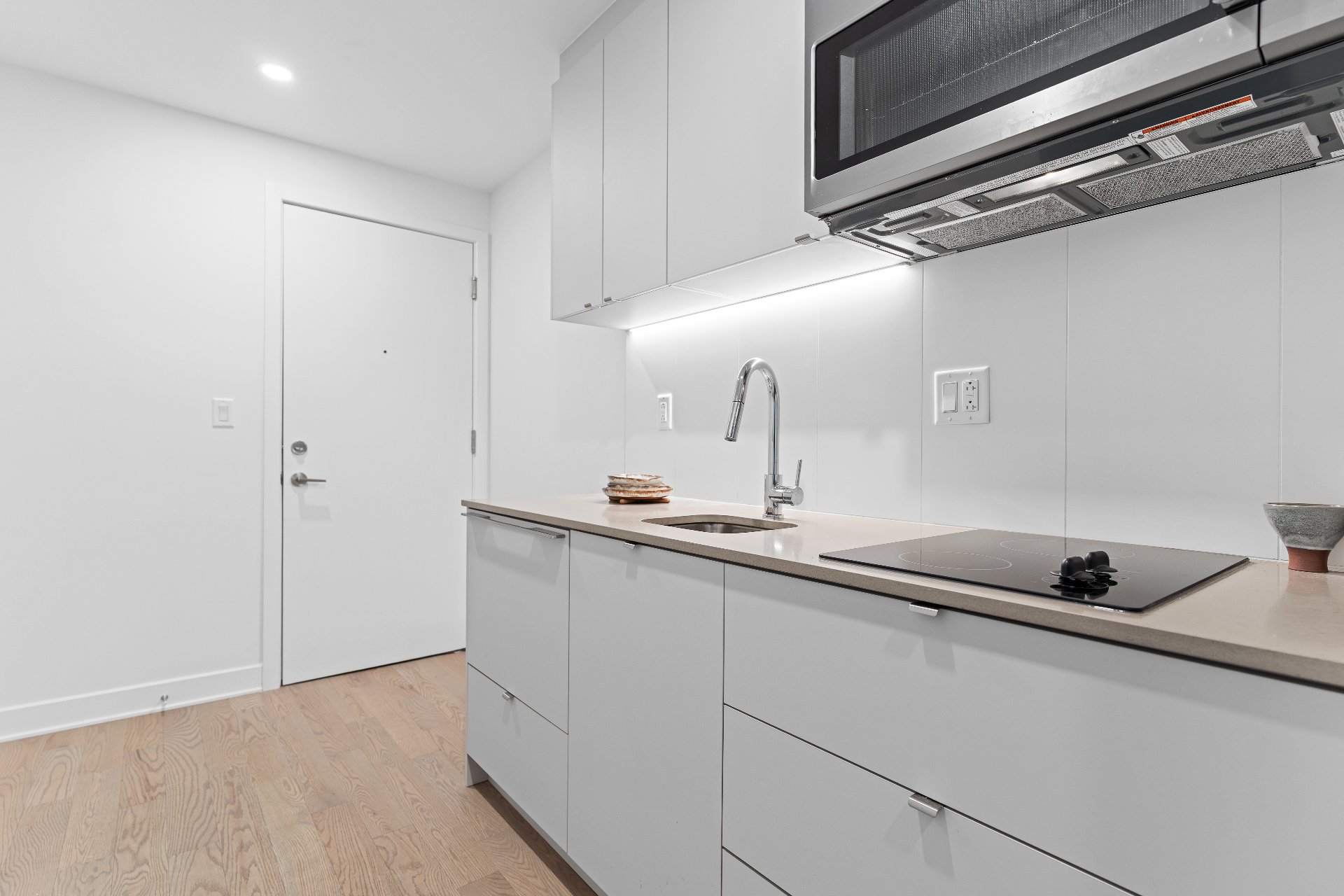
Kitchen
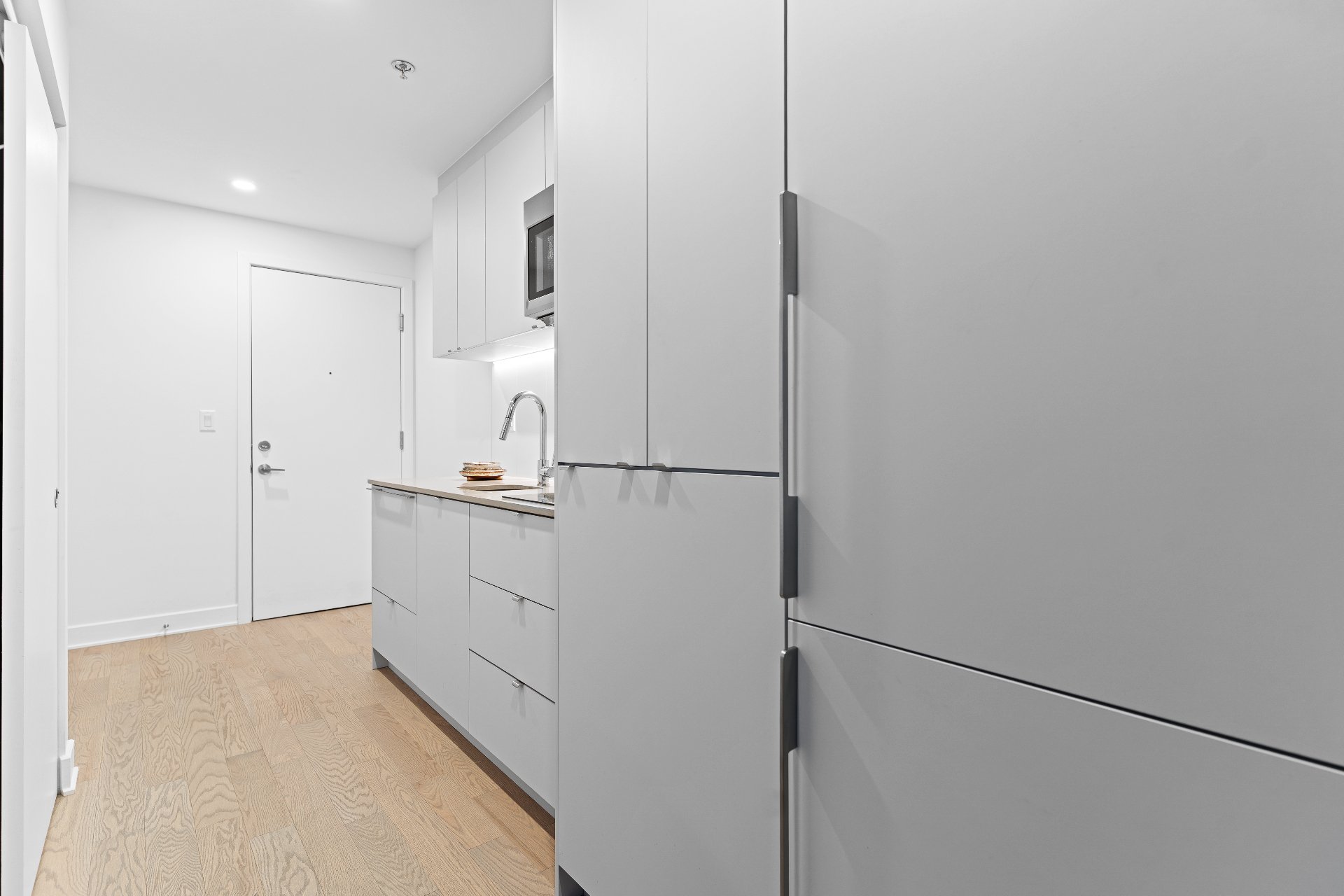
Kitchen
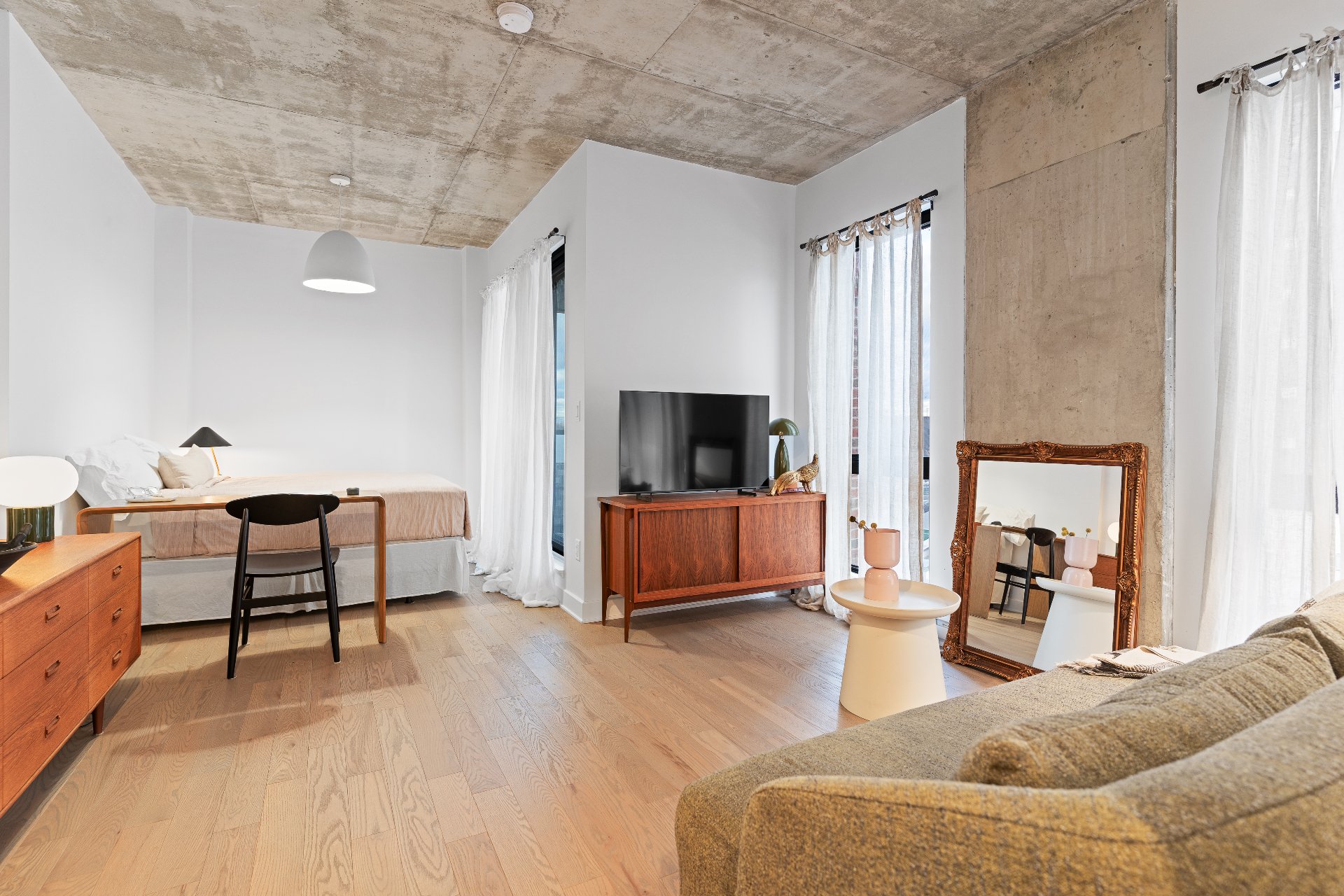
Overall View
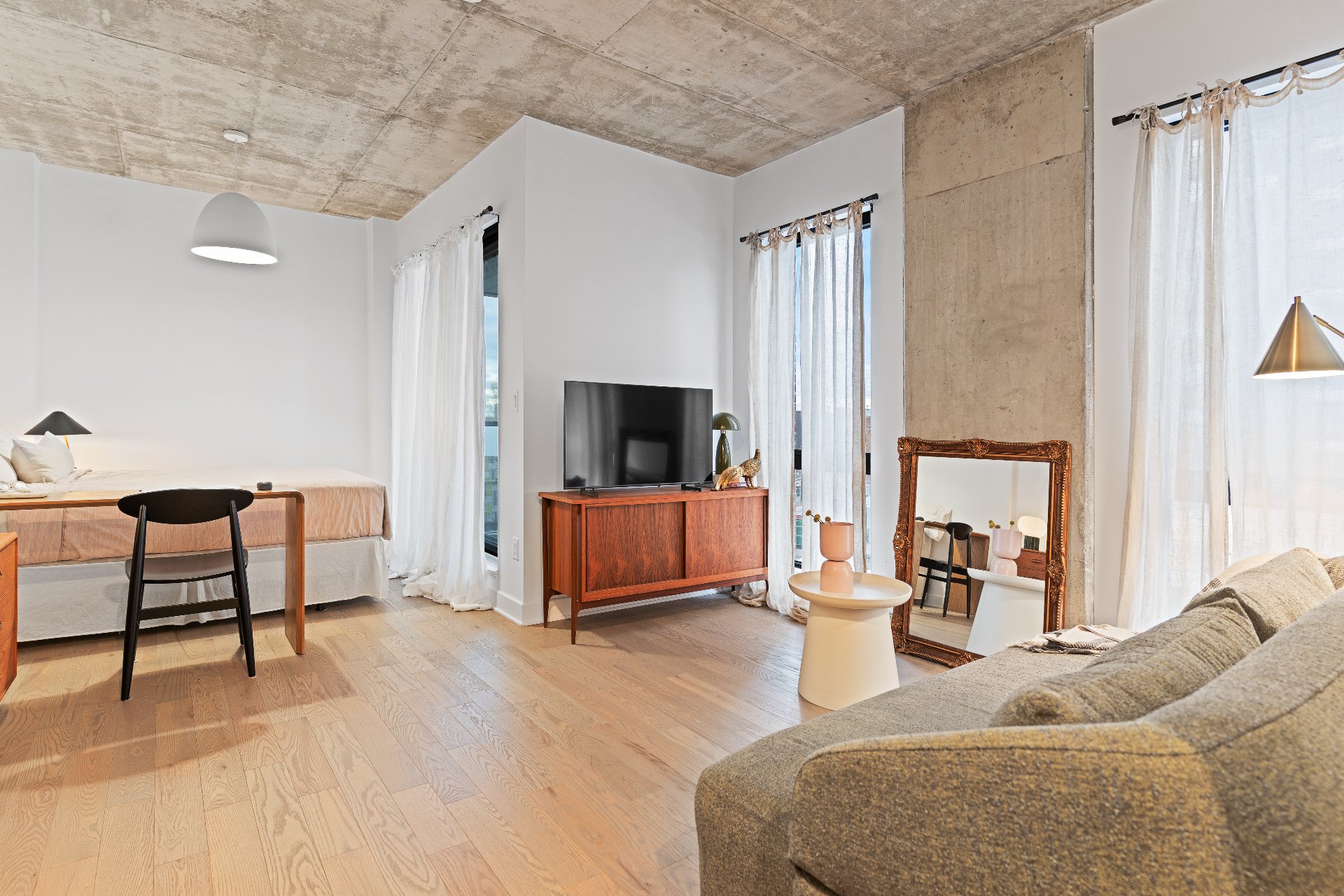
Overall View
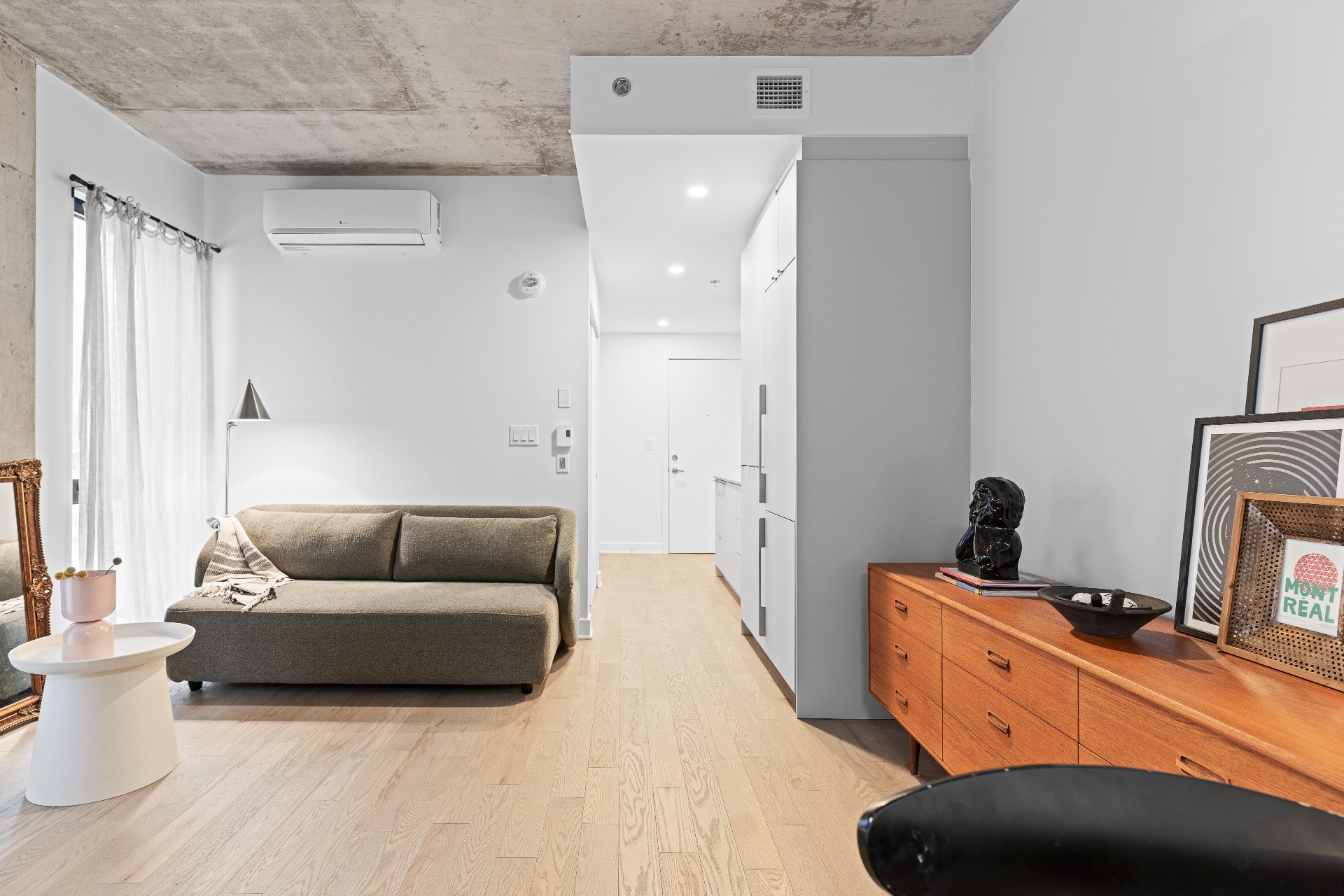
Living room
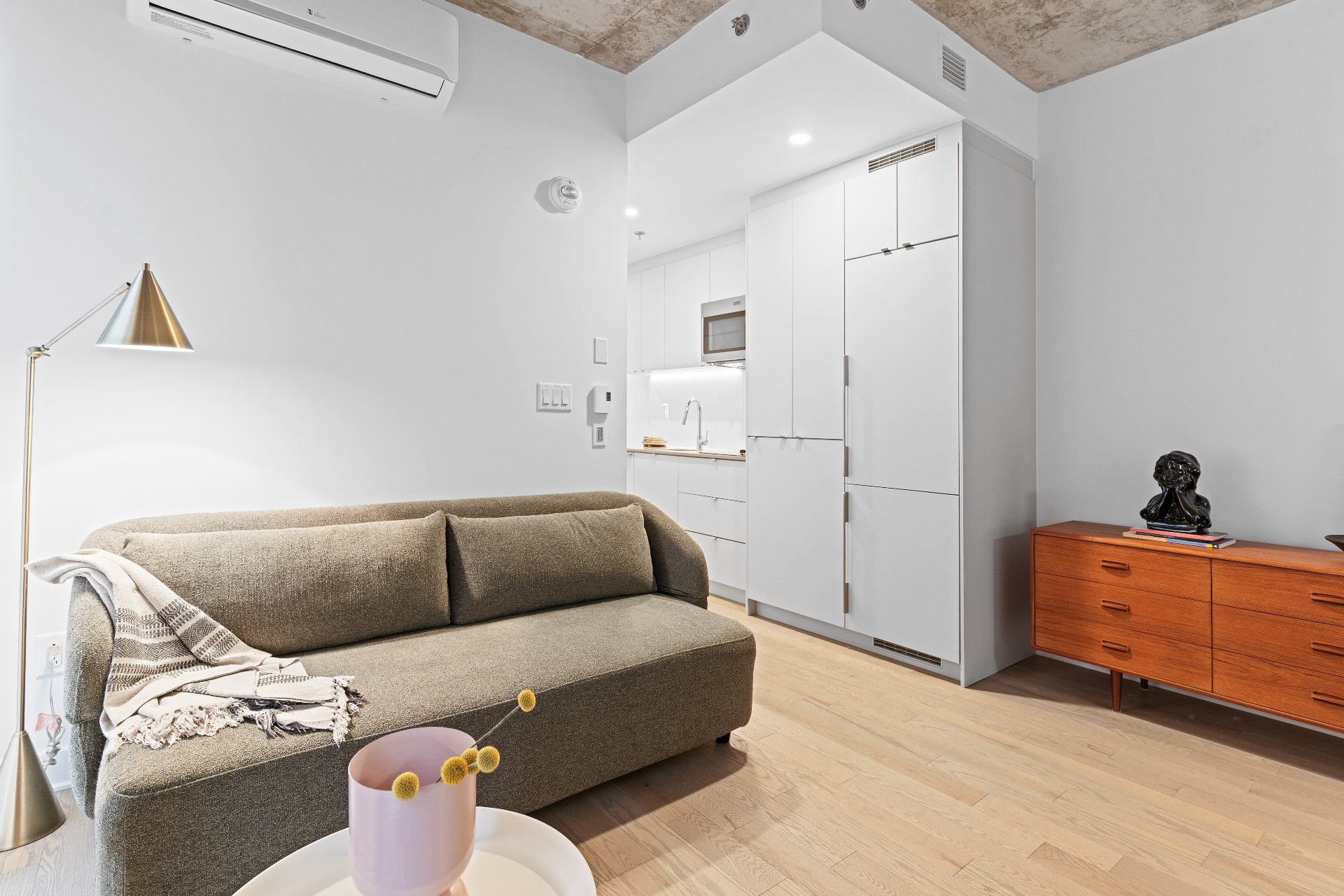
Living room
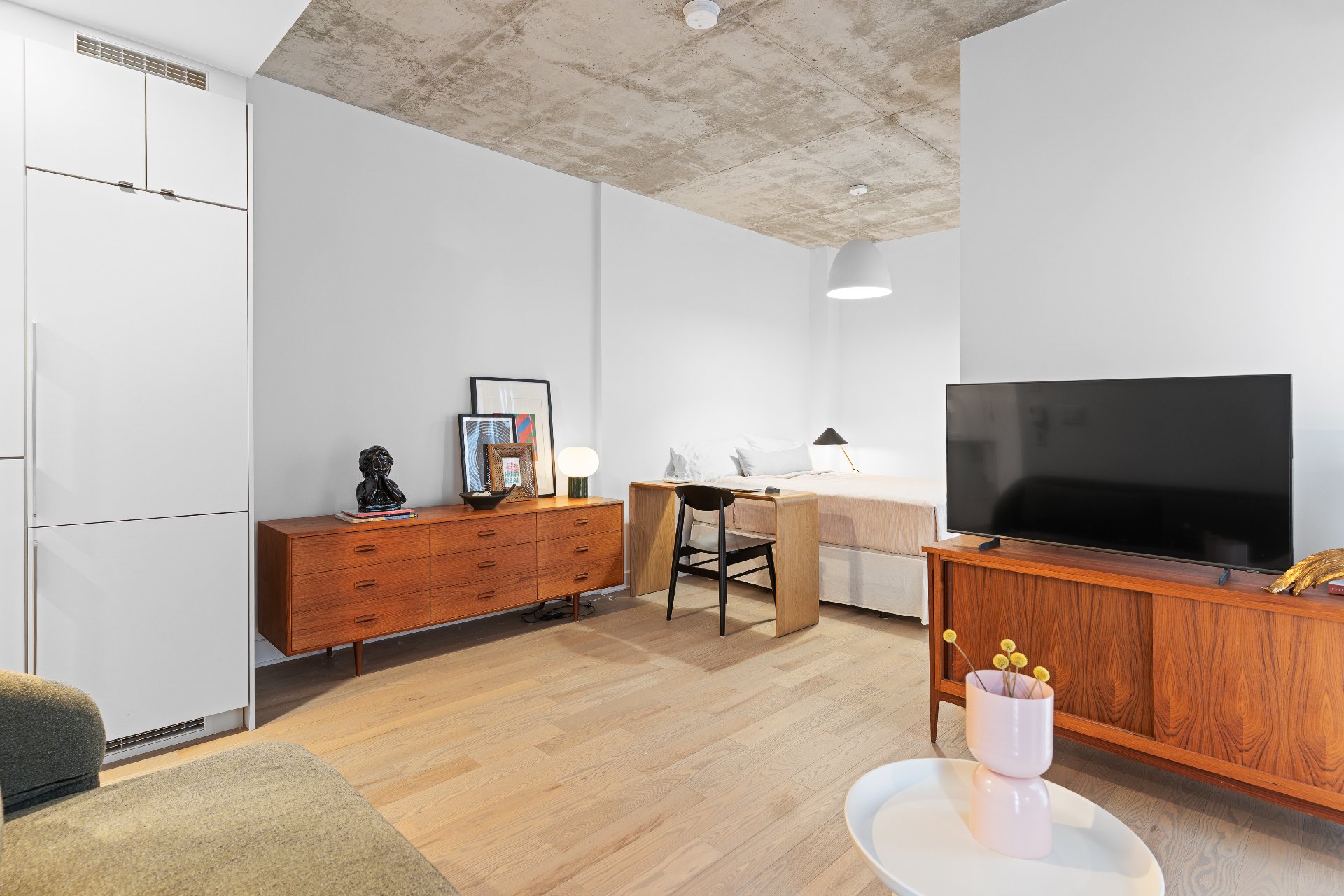
Overall View
|
|
Description
Perfect as a pied-à-terre or first purchase! This bright, 363 sq. ft. open-concept condo is modern, functional, and optimized to maximize every inch of space. Located in Le Moden, built in 2023, it is turnkey and ready to welcome you. Ideal location: close to Frontenac and Iberville streets, a stone's throw from the Frontenac metro station, as well as all the shops, cafes, and restaurants. A little urban gem where every square foot counts!
Discover this charming 363 sq. ft. open-concept condo,
designed to optimize every space and offer a modern and
practical lifestyle. Bright and functional, the unit
features a smart layout that maximizes comfort despite its
compact size.
Located in Le Moden, a building constructed in 2023, the
condo comes with a builder's warranty, ensuring peace of
mind and exceptional quality. Every detail, from modern
finishes to sustainable materials, has been designed to
create a welcoming and contemporary space.
Prime location: in Ville-Marie, close to Frontenac and
Iberville streets, a stone's throw from the Frontenac metro
station and close to shops, cafes, restaurants, and
services. A convenient and dynamic neighborhood that makes
it easy to get around town.
Whether you're looking for a convenient pied-à-terre or
your first purchase, this condo combines comfort, style,
and an ideal location. A turnkey space that allows you to
fully enjoy urban life as soon as you move in.
Inclusions: 2-in-1 washer-dryer combo: GE, refrigerator: Kitchen Aid, dishwasher: Fisher & Paykel, microwave oven, stovetop: Kitchen Aid, 2 light fixtures.
Exclusions : N/A
| BUILDING | |
|---|---|
| Type | Apartment |
| Style | Detached |
| Dimensions | 0x0 |
| Lot Size | 0 |
| EXPENSES | |
|---|---|
| Co-ownership fees | $ 2748 / year |
| Municipal Taxes (2025) | $ 2213 / year |
| School taxes (2025) | $ 278 / year |
|
ROOM DETAILS |
|||
|---|---|---|---|
| Room | Dimensions | Level | Flooring |
| Bathroom | 4.11 x 10.5 P | 4th Floor | Ceramic tiles |
| Kitchen | 5.7 x 10.7 P | 4th Floor | Wood |
| Living room | 11.0 x 12.1 P | 4th Floor | Wood |
| Primary bedroom | 8.11 x 7.11 P | 4th Floor | Wood |
|
CHARACTERISTICS |
|
|---|---|
| Available services | Balcony/terrace |
| Heating energy | Electricity |
| Easy access | Elevator |
| Sewage system | Municipal sewer |
| Water supply | Municipality |
| Zoning | Residential |
| Equipment available | Ventilation system, Wall-mounted air conditioning |