2380 Av. Pierre Dupuy, Montréal (Ville-Marie), QC H3C6N3 $915,000
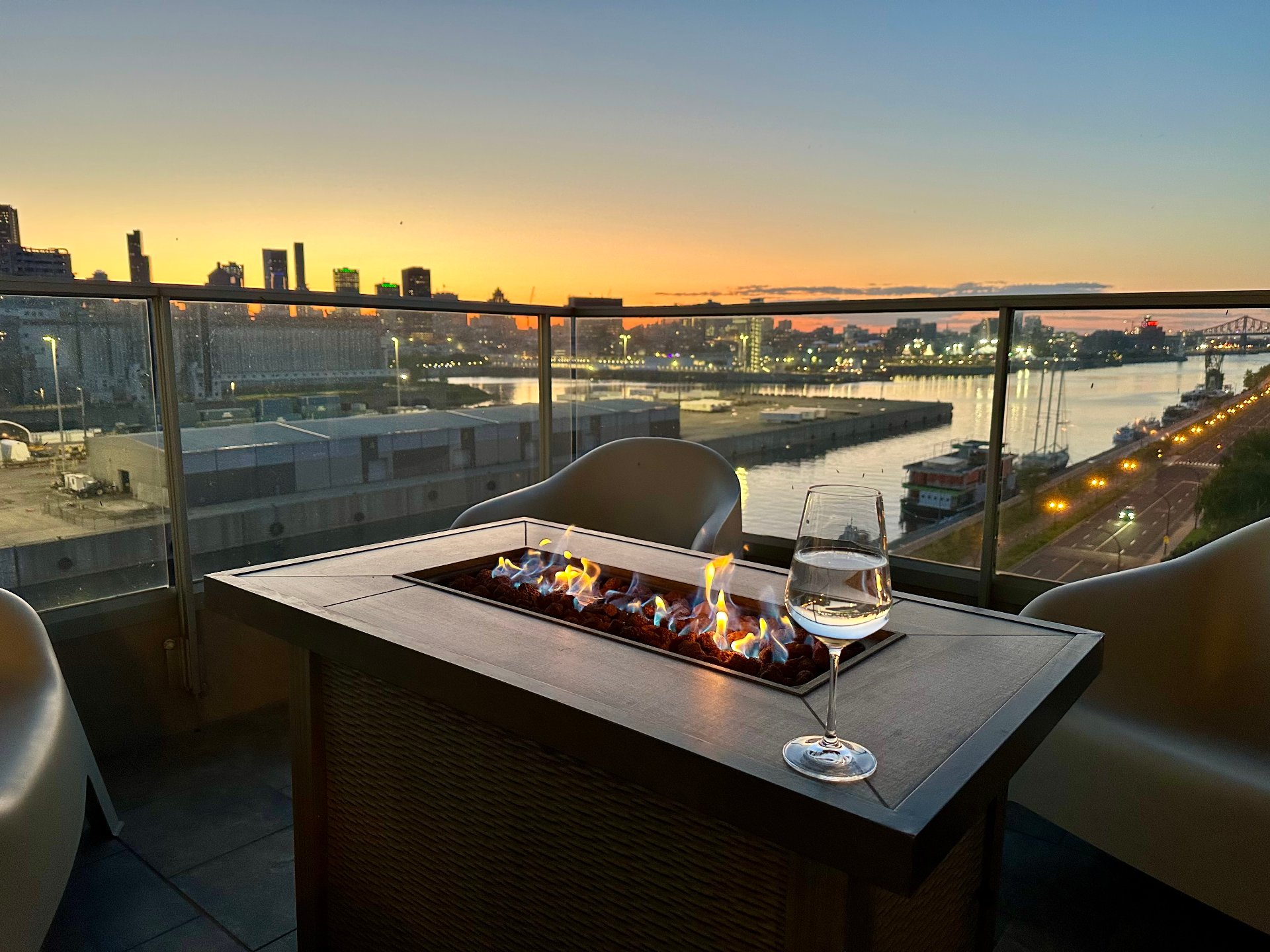
Living room
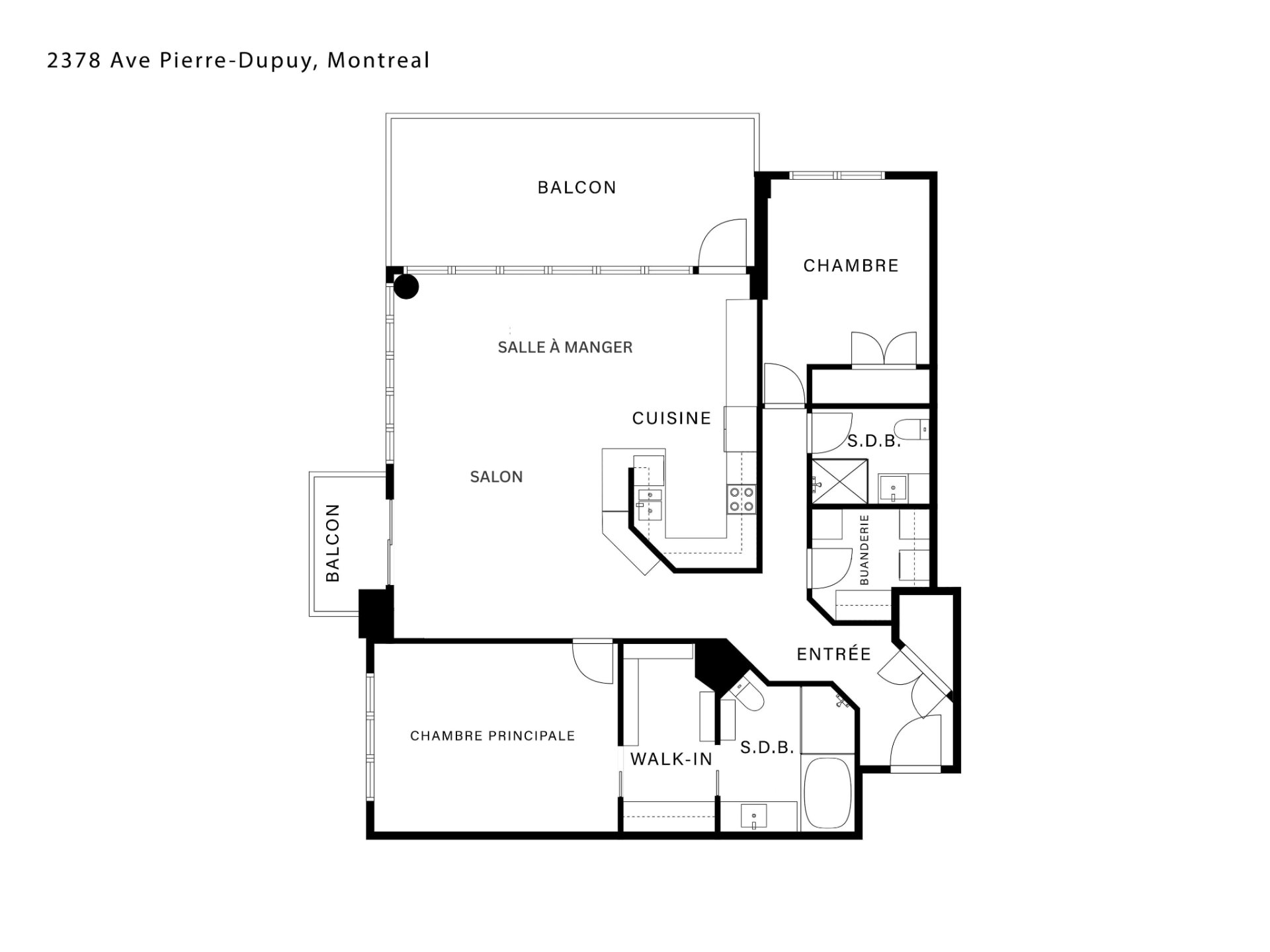
Balcony
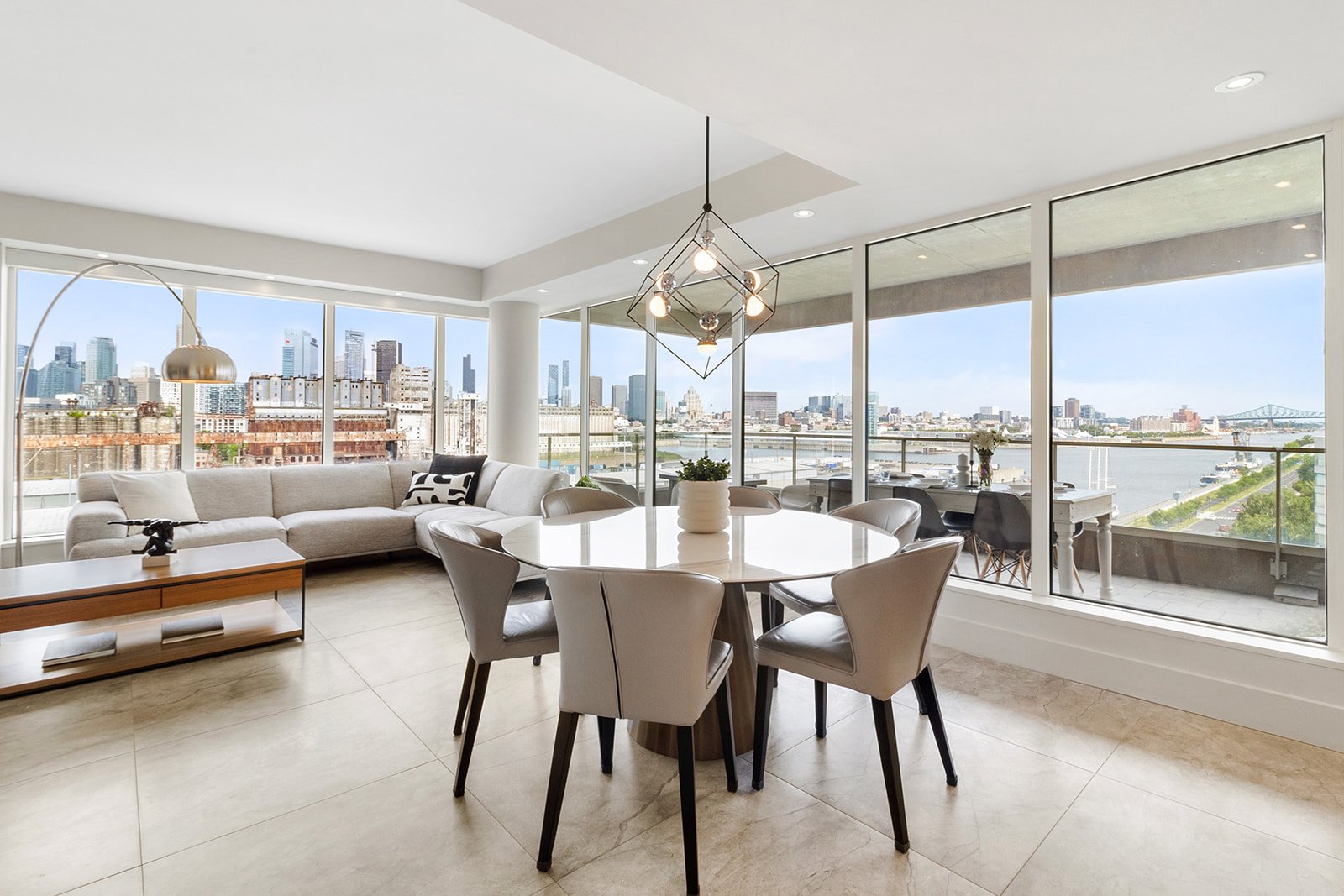
Other
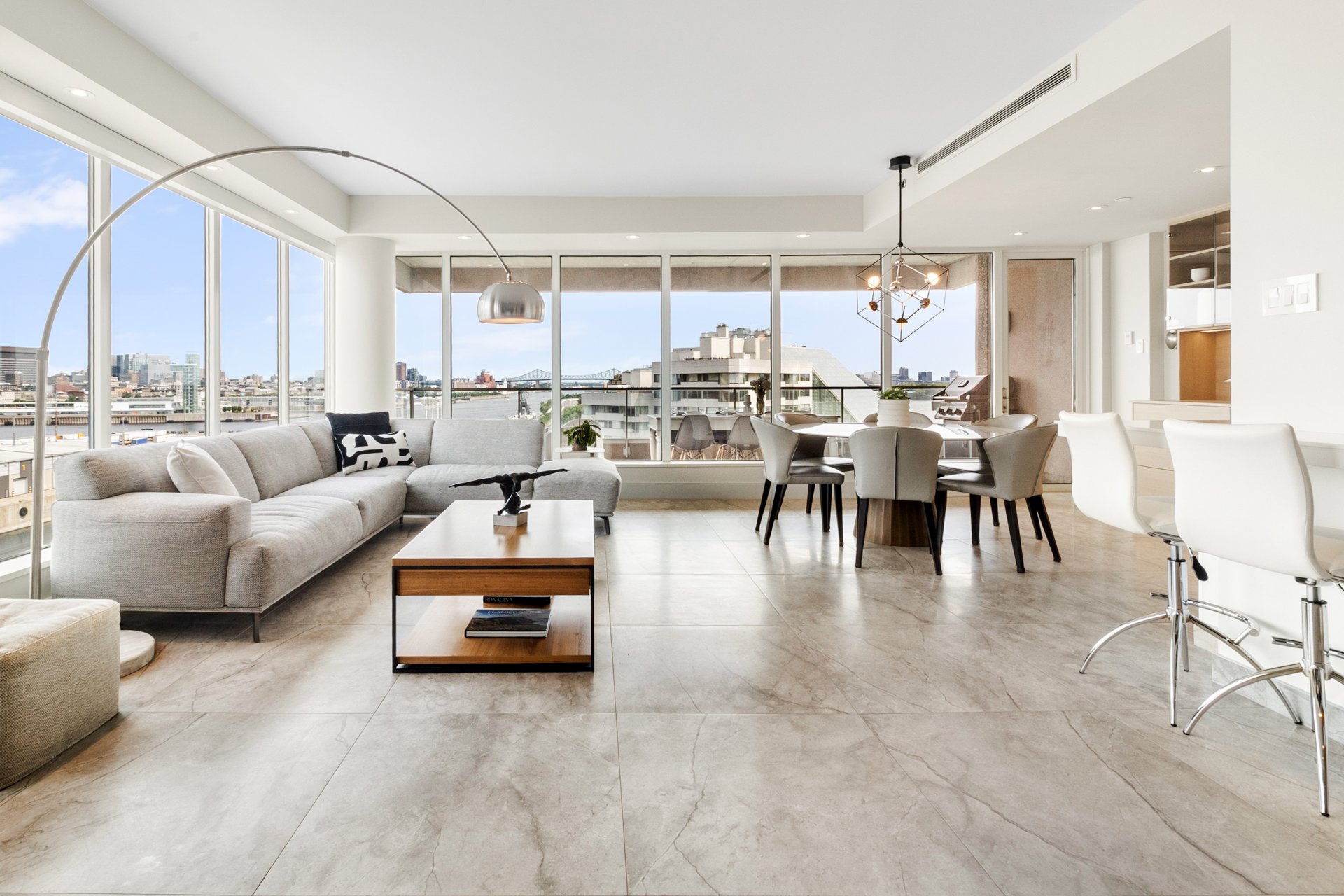
Aerial photo
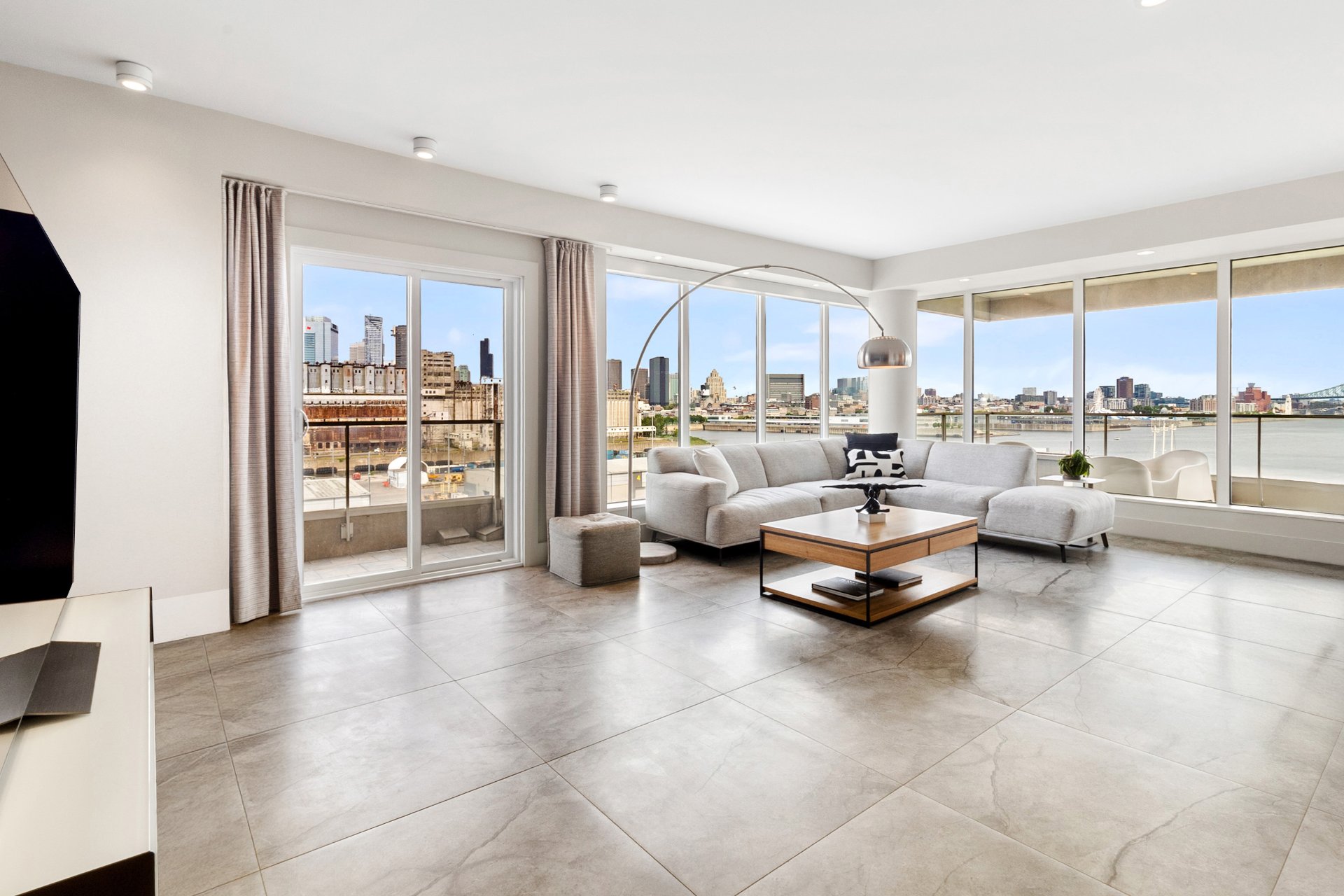
Dining room
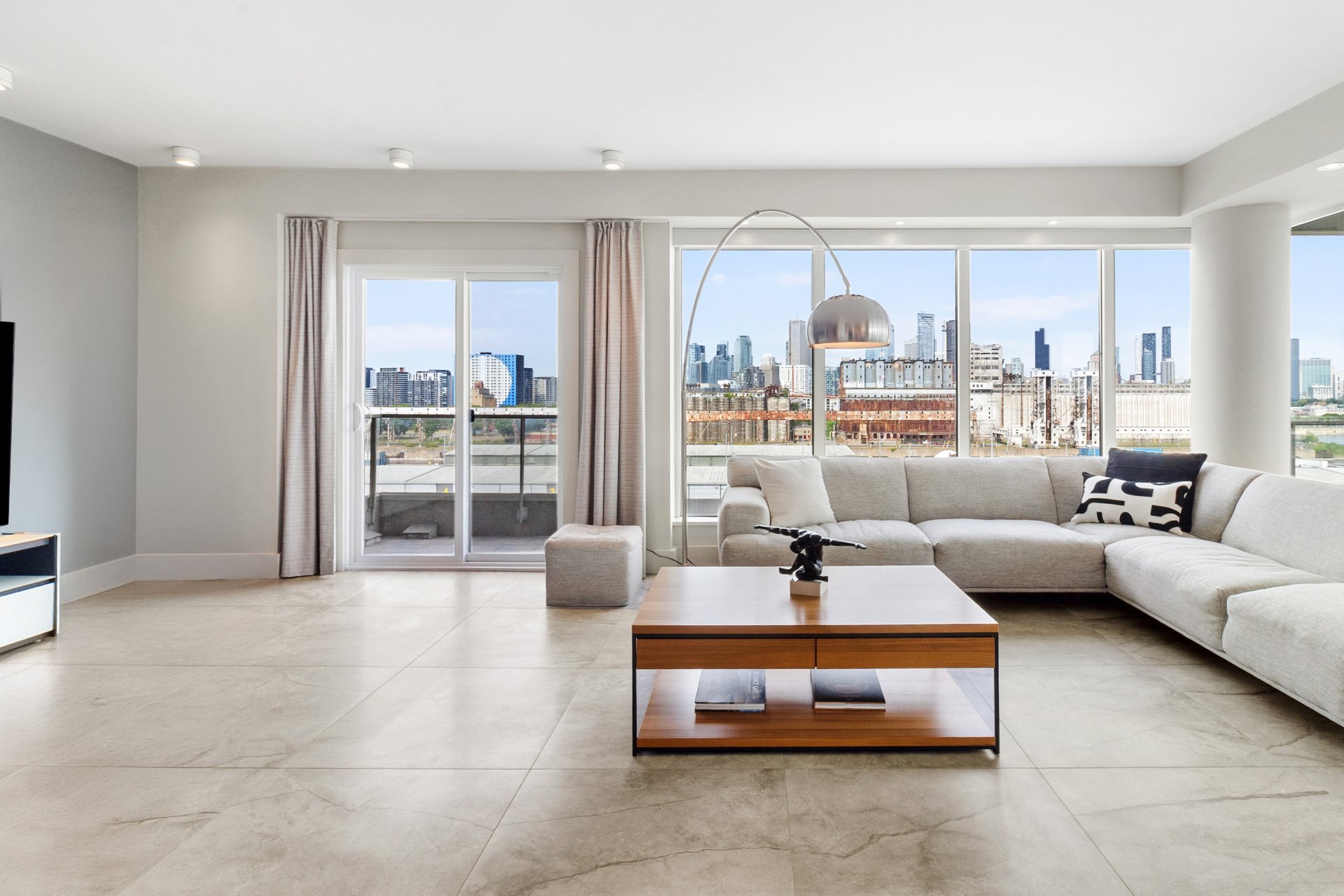
Living room
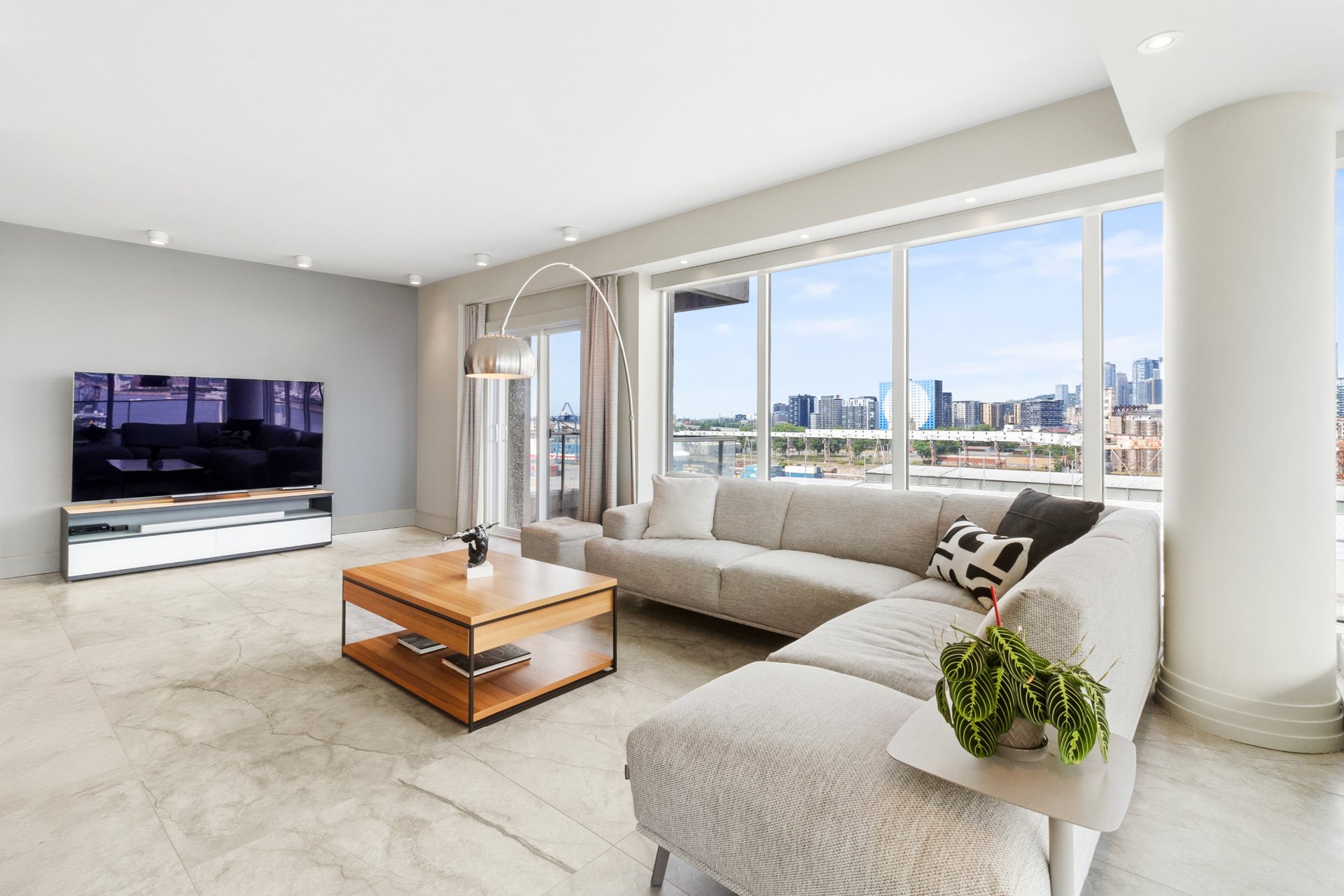
Living room
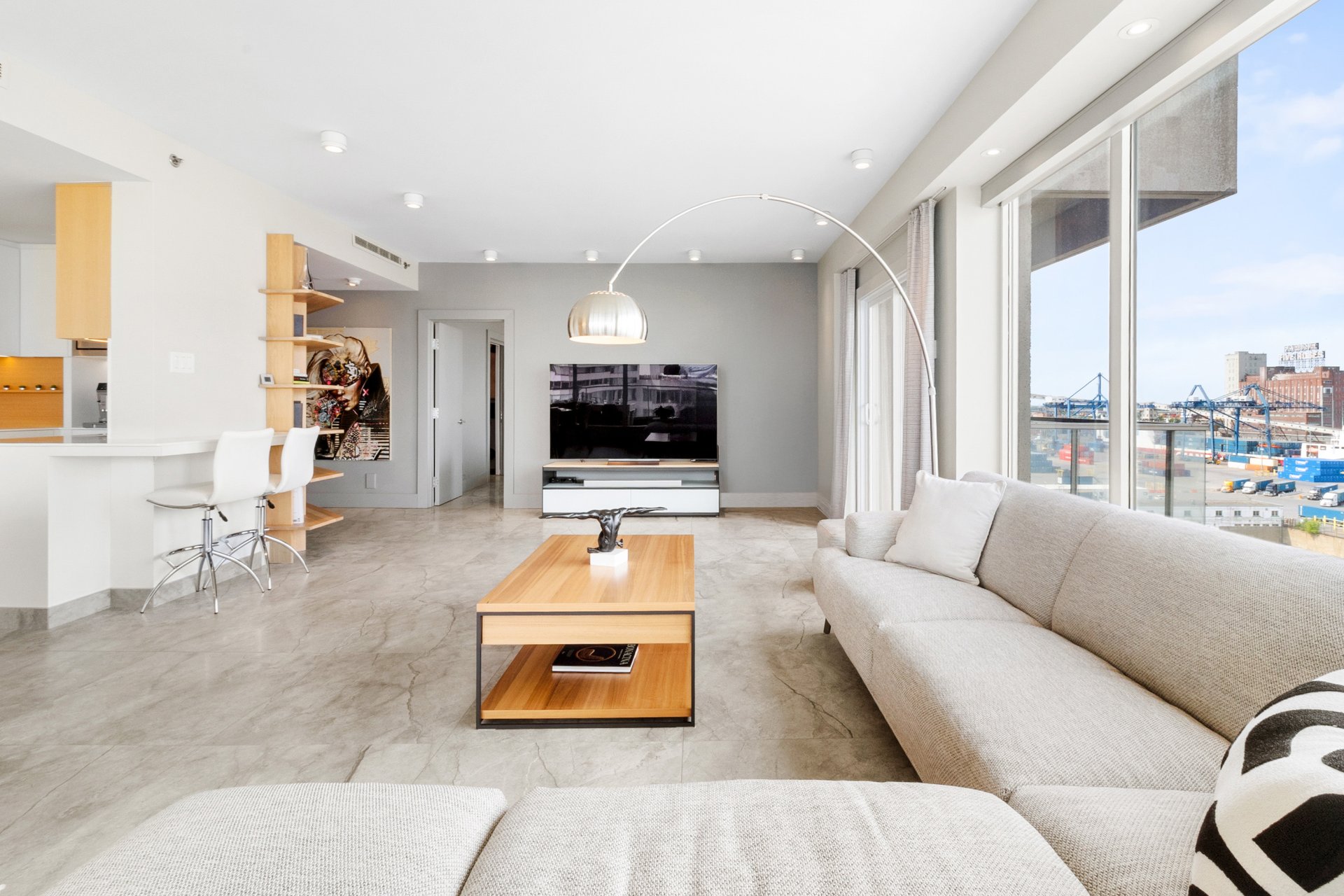
Living room
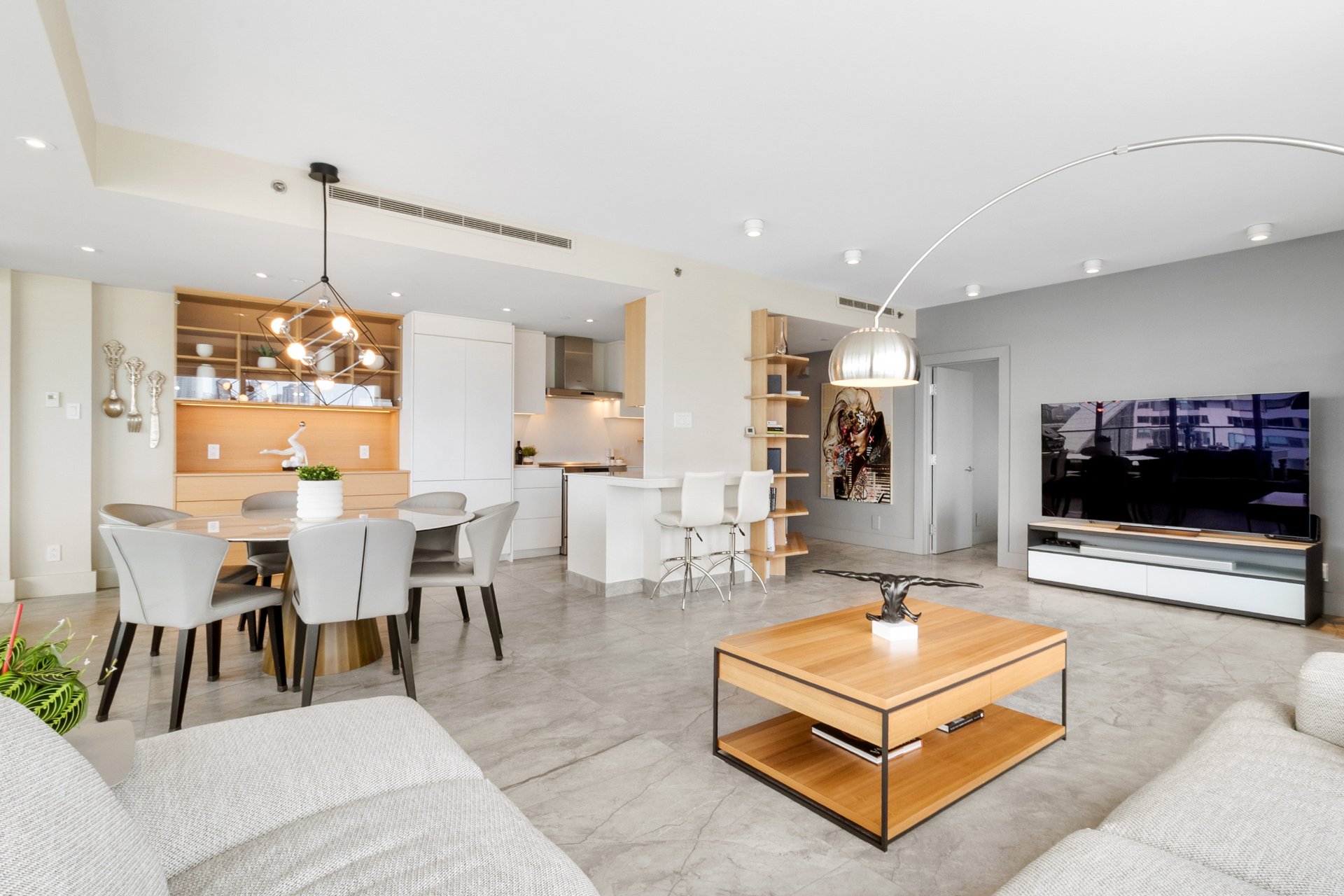
Living room
|
|
Description
Located on the 10th floor, this elegant and spacious corner unit offers panoramic views of downtown Montreal, the Old Port, the St. Lawrence River, and the South Shore. Bathed in natural light, the unit features floor-to-ceiling windows and two private balconies to fully enjoy the spectacular scenery. This upscale residence includes two bedrooms, two full bathrooms, heated floors throughout, and a custom-designed walk-in closet. With its refined finishes, every detail has been thoughtfully curated for comfort and style. 2 indoor garage spaces are included with an electric charger as well as a storage locker. Building offering many amenities!
THE CONDO:
- Radiant heated floors throughout
- Dedicated entrance space
- Plumbing completely redone
- Central heatpump
- New porcelain flooring
- Primary bedroom with walk-in closet and bathroom ensuite
- Second bedroom located further from the primary for more
intimacy
- 2 balconies to enjoy panoramic views
- BBQs allowed on the balcony
- 2 interior parking spaces
- Electric vehicle charging station
- Possible to see the firework shows from the balconies
THE BUILDING
- Elegant lobby with 24/7 concierge and security
- Heated indoor swimming pool
- Fully equipped fitness center
- Sauna and well-appointed changing rooms
- State-of-the-art security system and surveillance cameras
- Exterior terrace
WHAT'S NEARBY?
- Habitat 67
- Lachine Canal National History Site
- Port of Montréal
- Hiking Trail Pointe des Éclusiers
- Hangar 1825
- Montreal Irish Monument
- Costco
- Right next to Griffintown and Pointe Saint-Charles and
all that they have to offer!
- Close to l'Ile Ste-Helene with the Montréal Casino, Parc
Jean-Drapeau & La Ronde nearby
- Radiant heated floors throughout
- Dedicated entrance space
- Plumbing completely redone
- Central heatpump
- New porcelain flooring
- Primary bedroom with walk-in closet and bathroom ensuite
- Second bedroom located further from the primary for more
intimacy
- 2 balconies to enjoy panoramic views
- BBQs allowed on the balcony
- 2 interior parking spaces
- Electric vehicle charging station
- Possible to see the firework shows from the balconies
THE BUILDING
- Elegant lobby with 24/7 concierge and security
- Heated indoor swimming pool
- Fully equipped fitness center
- Sauna and well-appointed changing rooms
- State-of-the-art security system and surveillance cameras
- Exterior terrace
WHAT'S NEARBY?
- Habitat 67
- Lachine Canal National History Site
- Port of Montréal
- Hiking Trail Pointe des Éclusiers
- Hangar 1825
- Montreal Irish Monument
- Costco
- Right next to Griffintown and Pointe Saint-Charles and
all that they have to offer!
- Close to l'Ile Ste-Helene with the Montréal Casino, Parc
Jean-Drapeau & La Ronde nearby
Inclusions: Stove, refrigerator, range hood, dishwasher, microwave, curtains, blinds and motorized shade, patio furniture (table and six chairs, propane fire pit and four chairs, Napoleon BBQ), light fixtures, shelves in the walk-in closet, TV and wall mount in the bedroom, mirrors and console table in the entryway, and the two counter stools.
Exclusions : furniture in the entrance
| BUILDING | |
|---|---|
| Type | Apartment |
| Style | Detached |
| Dimensions | 8.12x10.56 M |
| Lot Size | 0 |
| EXPENSES | |
|---|---|
| Co-ownership fees | $ 16908 / year |
| Municipal Taxes (2025) | $ 4655 / year |
| School taxes (2025) | $ 622 / year |
|
ROOM DETAILS |
|||
|---|---|---|---|
| Room | Dimensions | Level | Flooring |
| Other | 7.8 x 9.3 P | AU | Other |
| Living room | 23.10 x 7.10 P | AU | Other |
| Kitchen | 10.10 x 7.10 P | AU | Other |
| Dining room | 14.0 x 8.6 P | AU | Other |
| Primary bedroom | 15.10 x 12.4 P | AU | Other |
| Walk-in closet | 6.0 x 12.4 P | AU | Other |
| Bathroom | 8.7 x 10.7 P | AU | Ceramic tiles |
| Bedroom | 14.5 x 11.0 P | AU | Other |
| Bathroom | 7.4 x 6.1 P | AU | Ceramic tiles |
| Laundry room | 7.5 x 7.4 P | AU | Ceramic tiles |
|
CHARACTERISTICS |
|
|---|---|
| Bathroom / Washroom | Adjoining to primary bedroom, Seperate shower |
| Windows | Aluminum |
| Available services | Balcony/terrace, Bicycle storage area, Common areas, Exercise room, Fire detector, Garbage chute, Hot tub/Spa, Indoor pool, Indoor storage space, Leak detection system, Visitor parking, Yard |
| Equipment available | Central heat pump, Electric garage door, Entry phone, Level 2 charging station, Other, Private balcony, Sauna |
| View | City, Panoramic, Water |
| Distinctive features | Corner unit |
| Heating energy | Electricity |
| Easy access | Elevator |
| Garage | Fitted, Heated |
| Parking | Garage |
| Proximity | Highway, Hospital, Park - green area, Public transport |
| Pool | Indoor |
| Sewage system | Municipal sewer |
| Water supply | Municipality |
| Heating system | Radiant |
| Zoning | Residential |
| Restrictions/Permissions | Short-term rentals not allowed |
| Window type | Tilt and turn |