12765 Av. Jean Nollet, Montréal (Rivière-des-Prairies, QC H1E2C5 $998,000
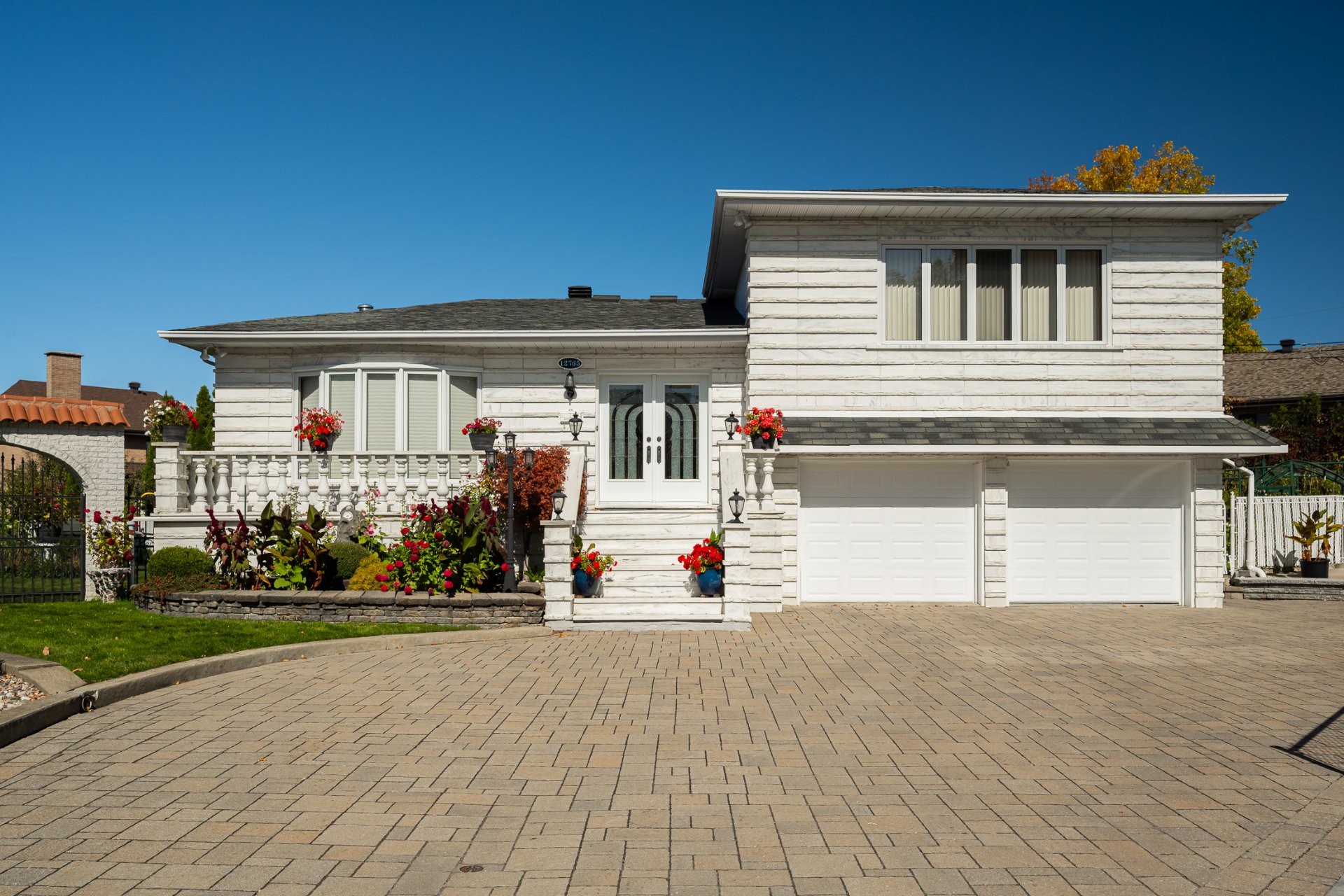
Frontage
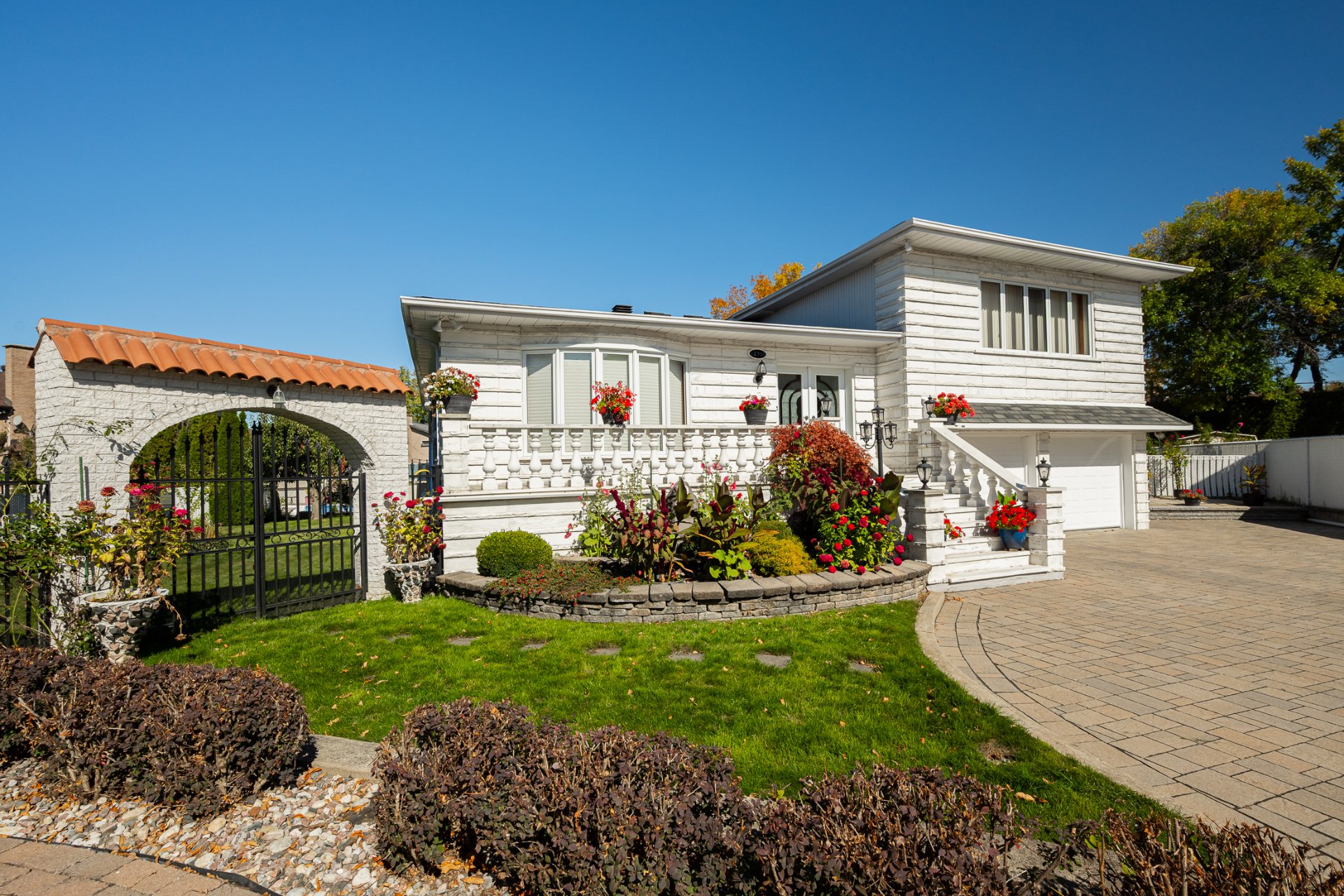
Frontage
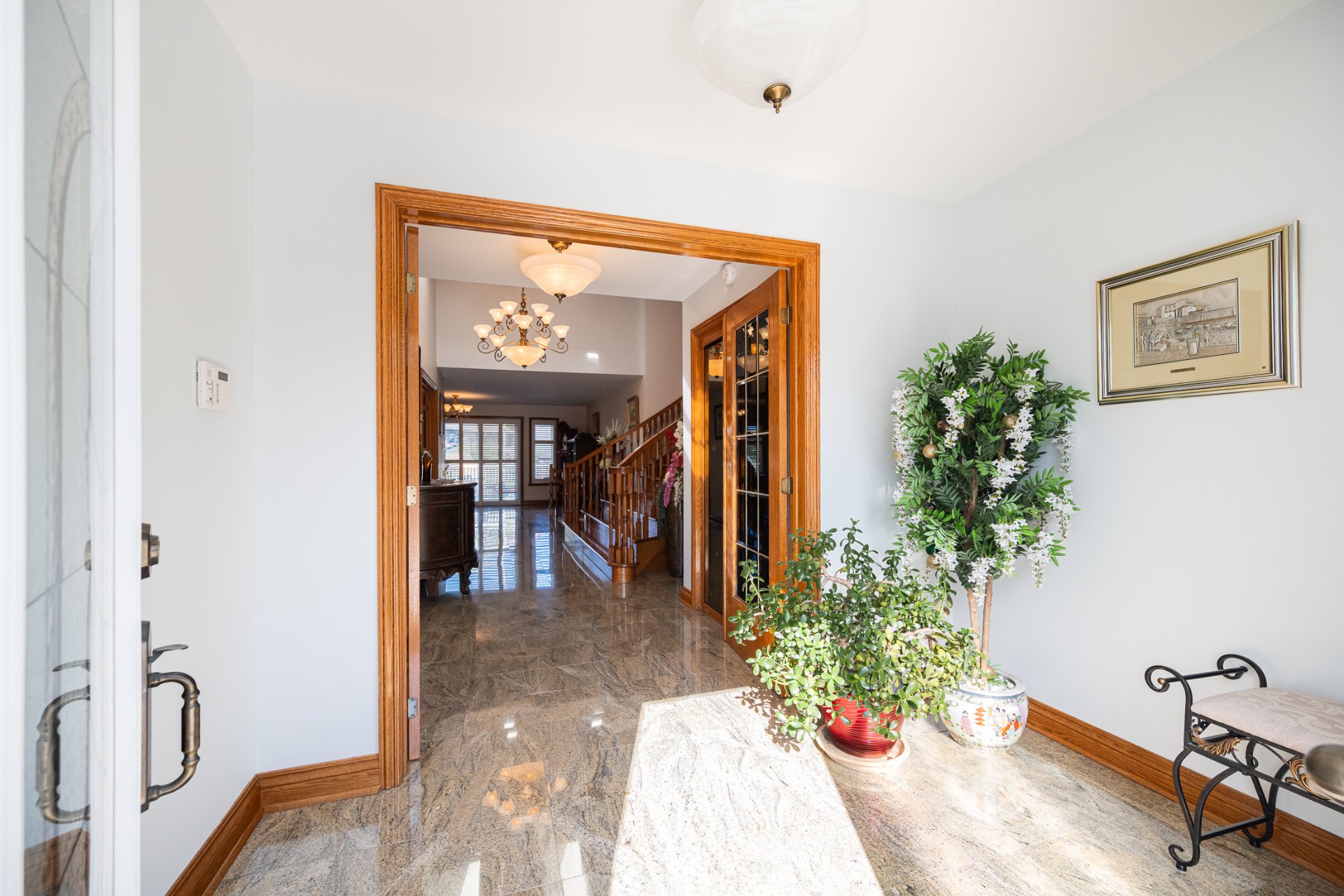
Hallway
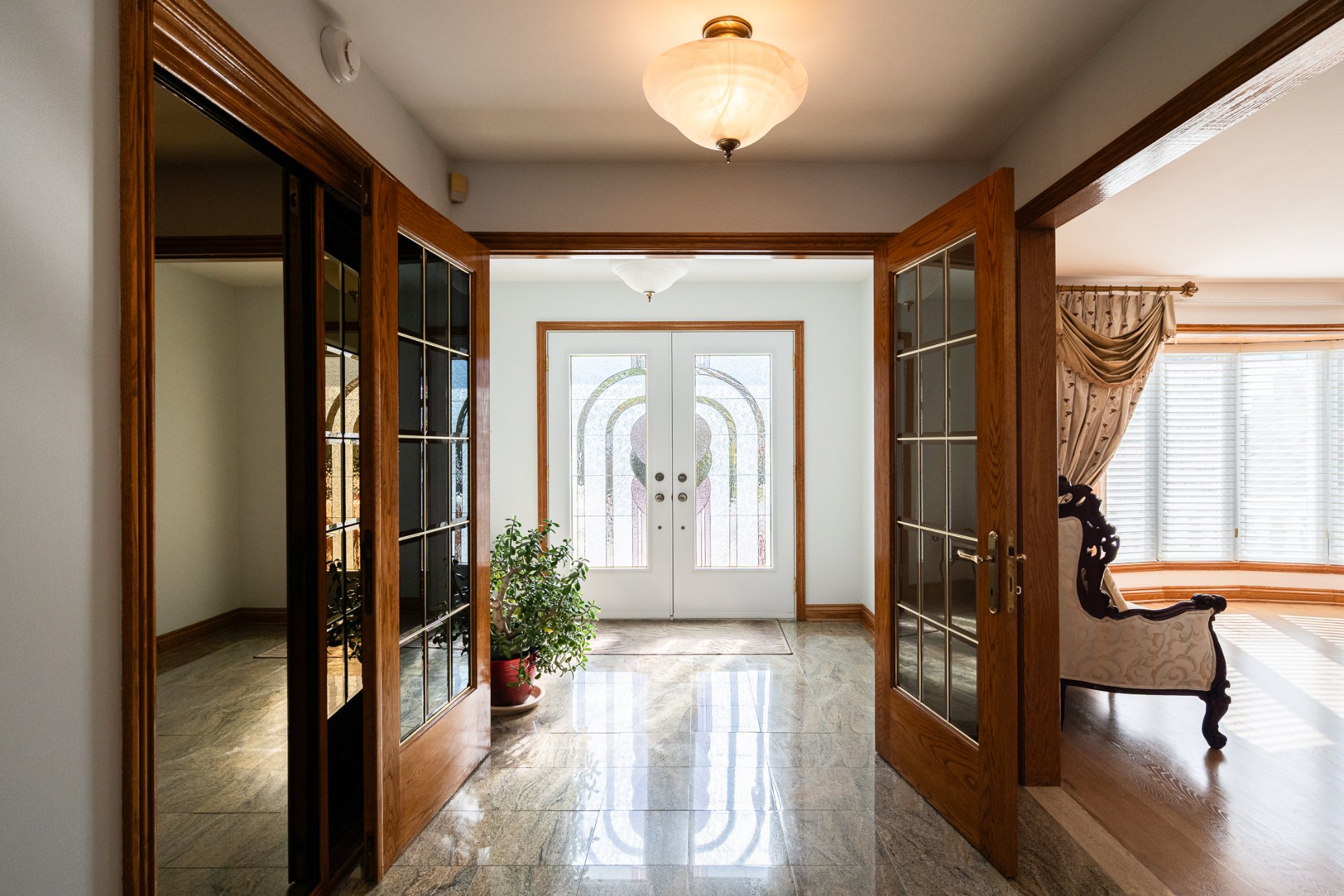
Hallway
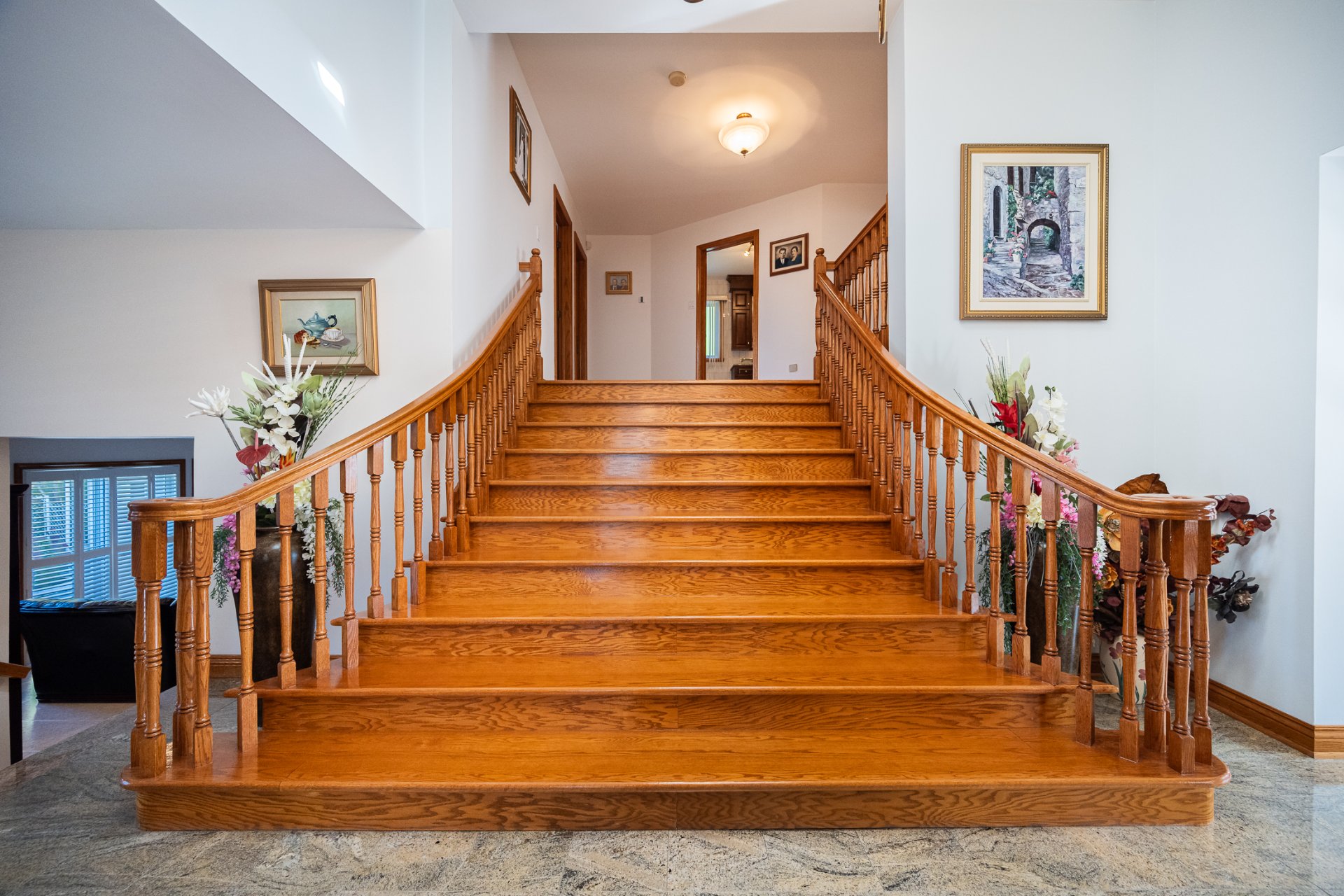
Staircase
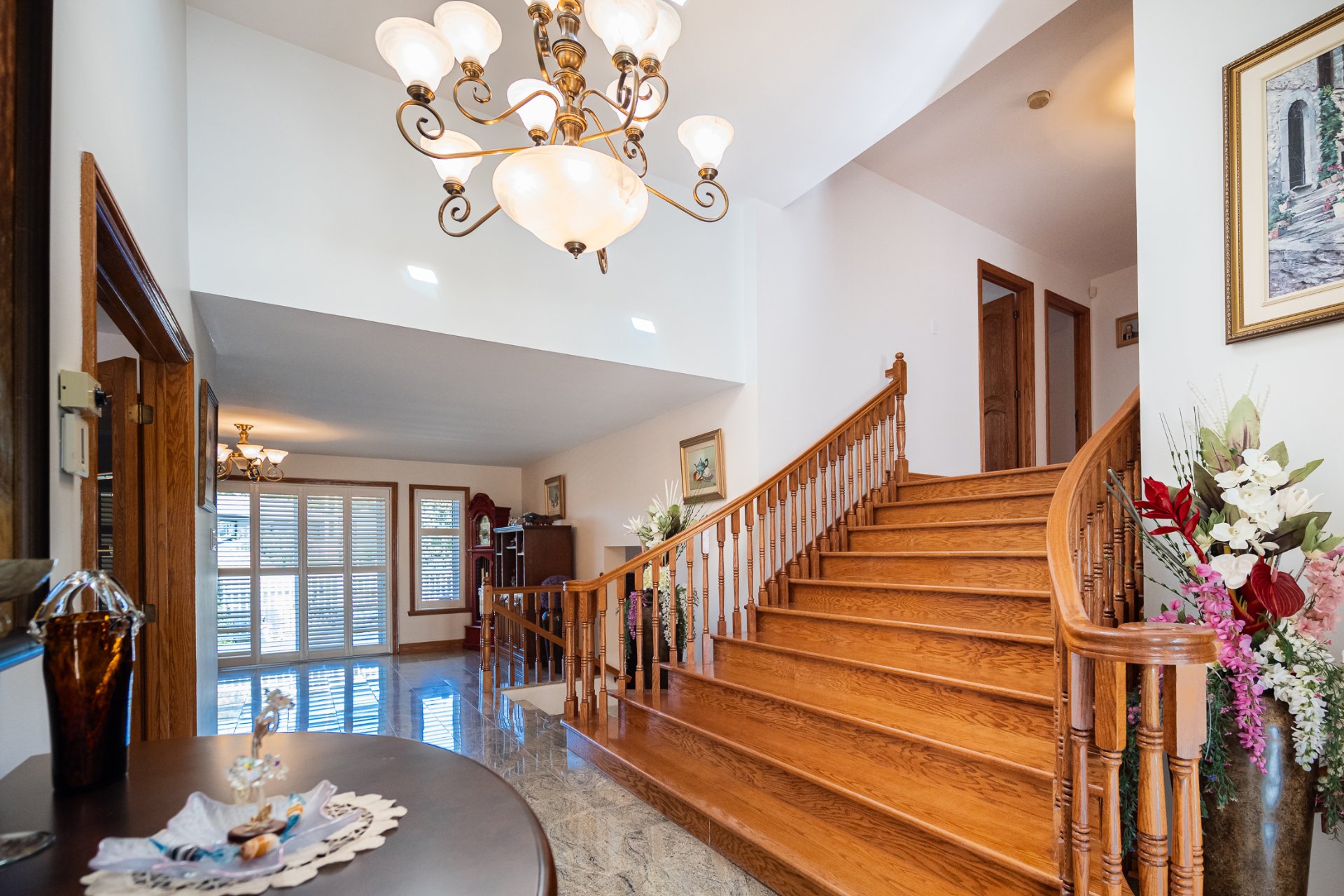
Staircase
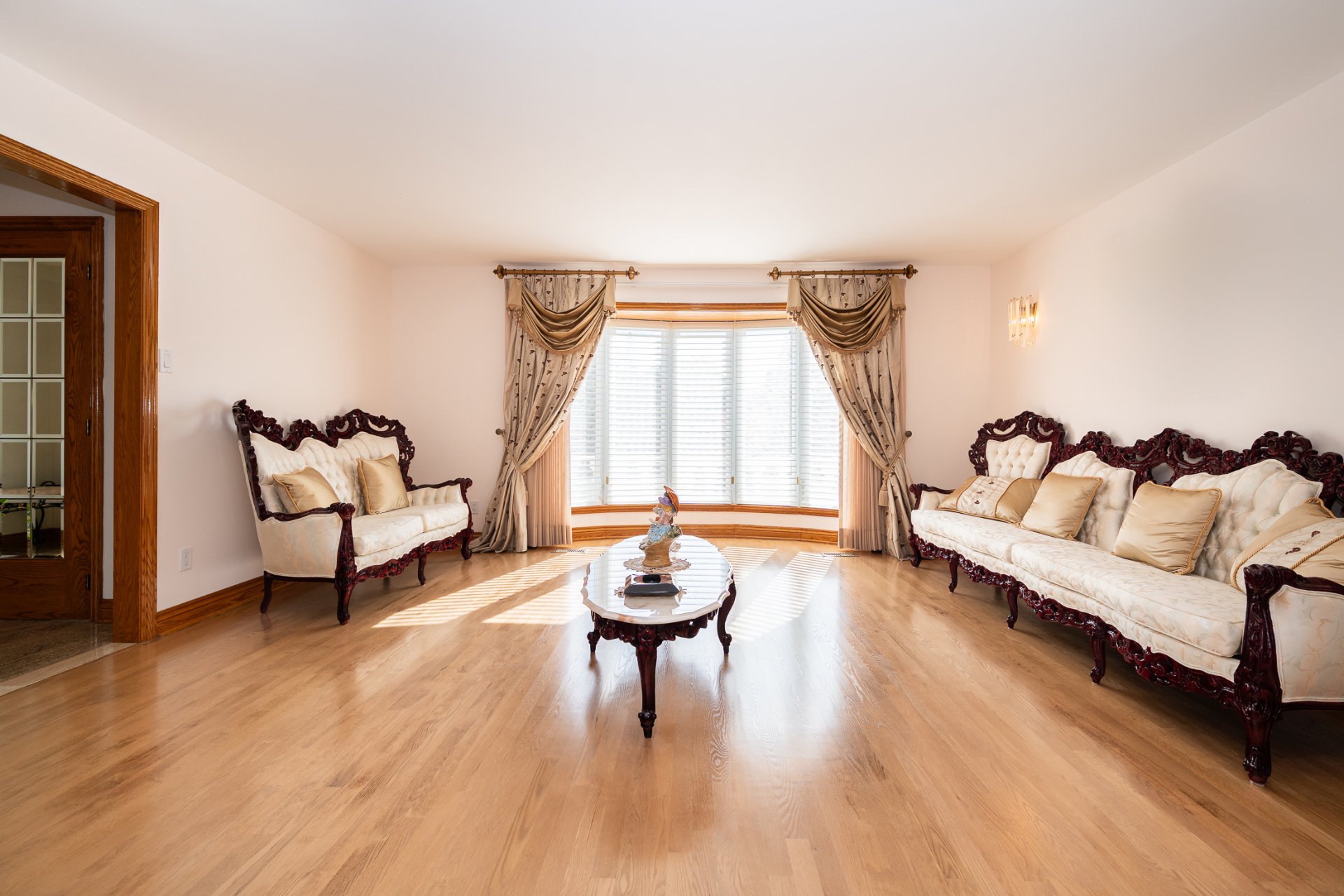
Living room
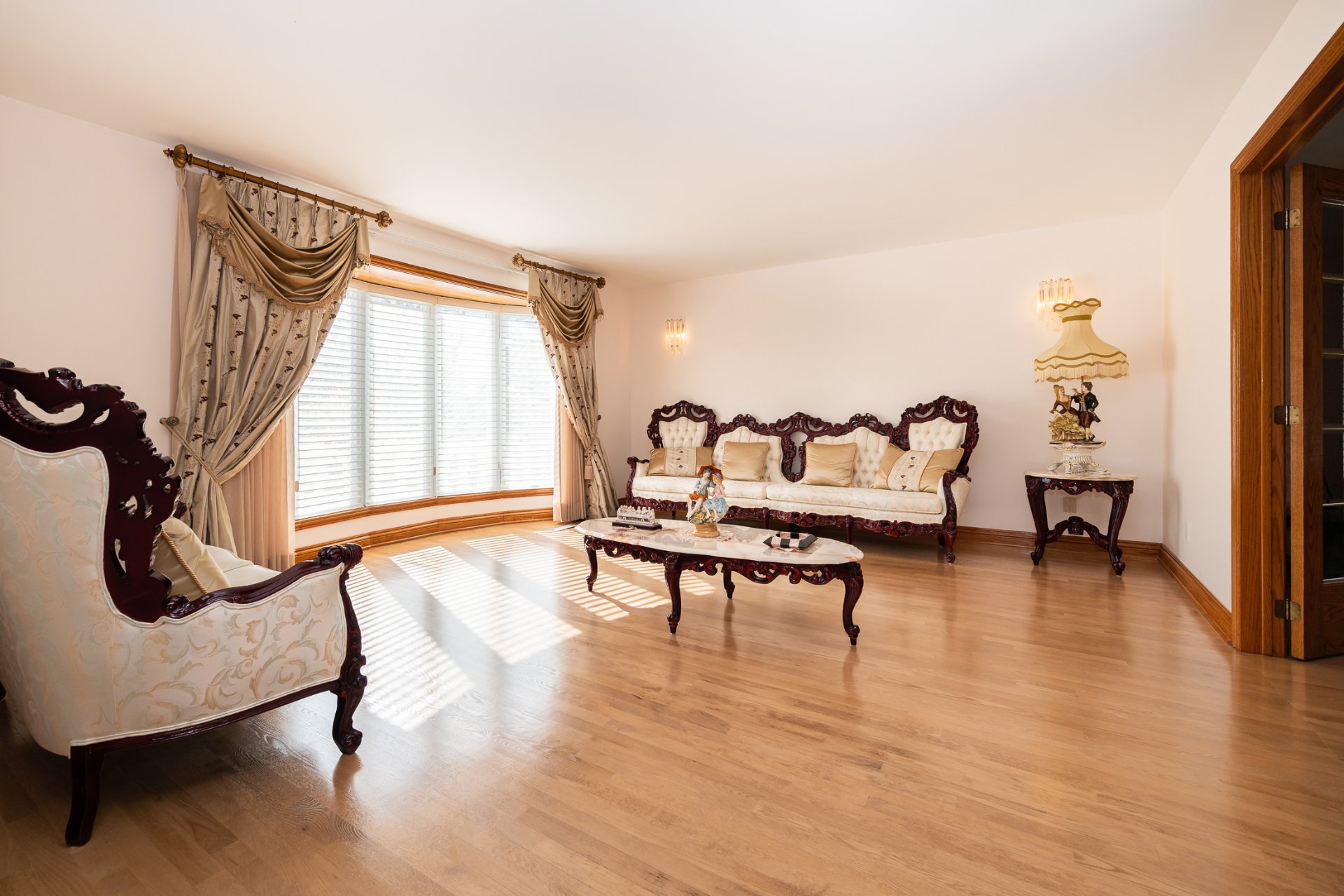
Living room
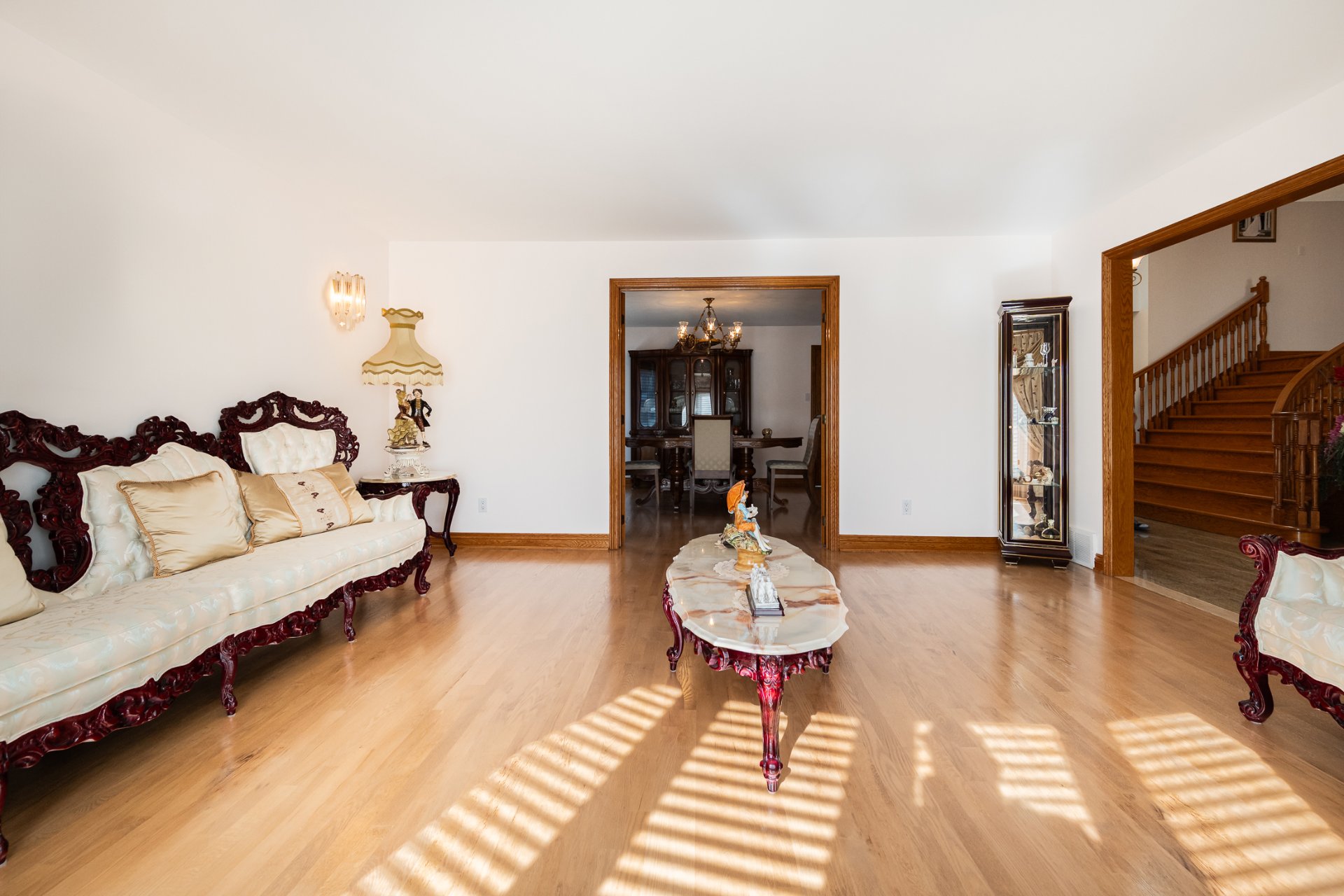
Living room
|
|
Description
Welcome to 12765 Jean-Nollet, a unique 4-level split on an 11,287 sq. ft. lot in Rivière-des-Prairies. Owned by the original family, it offers large rooms, a solid wood staircase, bright living and dining areas, and a spacious kitchen with hardwood cabinets and granite counters. Upstairs are 3 bedrooms and a full bath. The garden level features a family area with patio doors to the yard, garage access, and a bathroom that can be adapted into laundry/bath. The basement adds a playroom, wood stove, 2nd kitchen, bath/laundry, 2 cold rooms, and storage. Double garage, 2018 wood stove, roof partly redone 2021, and many window updates.
Welcome to 12765 Jean-Nollet, Rivière-des-Prairies
This very unique split-level home sits on an impressive
11,287 sq. ft. lot in one of RDP's most convenient and
family friendly areas. Proudly maintained by its original
owner, the property was built with quality in mind, the
owner even took part in some of the construction himself.
Perfectly located within walking distance to Gouin
Boulevard, you'll enjoy the bike path, local ice cream
parlours, and breathtaking river views at sunset, a
lifestyle that makes RDP so special.
Inside the Home
The residence is a true 4-level split, designed with
generous proportions and natural light throughout. An
impressive solid wood staircase leads to the upper floors,
while the main level features a flowing layout perfect for
gatherings.
Main Floor:
Inviting family room, an ideal spot for reading, relaxing,
or enjoying quiet evenings. A large dining room flows
seamlessly into a spacious kitchen with hardwood cabinets,
granite countertops, and plenty of storage, making it the
heart of the home. Hardwood French doors and a large
hallway that adds character and charm.
Second Floor:
Three oversized bedrooms with large closets, plus a full
bathroom. Spacious and practical, with natural light
throughout.
Garden Level:
A second family area with patio doors leading directly to
the backyard, a full bathroom that can easily be redone
into a combined laundry/bathroom, and direct access to the
double garage with convenient side door entry.
Basement:
A massive playroom, wood stove fireplace, second kitchen
(easily converted into a 4th bedroom or office), another
bathroom with laundry area, two cold rooms, and abundant
storage, making it ideal for extended family living.
Features & Updates:
Double garage with storage + side door access
Two furnaces, two thermo-pumps & two cold rooms
Roof partially redone in 2021
Multiple windows replaced (2011--2016)
New garage door (2016)
2018 wood stove in basement
Just steps from Don Bosco Park, with sports fields, pool, a
skating rink, and green space for family fun, this home
offers the best of RDP living. Schools, daycares, bakeries,
SAQ, and essential services are all nearby. Quick access to
public transit, the AMT station, and the A25 bridge ensures
smooth commuting, whether to downtown or Laval.
For families, the area offers excellent educational
opportunities, with CEGEP Marie-Victorin and multiple
schools nearby. Commuting is simple and efficient with
quick access to the AMT train station and A25 bridge, while
Rivière-des-Prairies is renowned for its comprehensive
local services, making it one of Montreal's most convenient
and desirable places to live.
A solid, original-owner family home with quality
construction, a massive lot, and a versatile layout, the
perfect opportunity to settle in one of RDP's most
established and welcoming neighbourhoods, whether enjoyed
as-is or optimized with modern updates to match evolving
tastes.
This very unique split-level home sits on an impressive
11,287 sq. ft. lot in one of RDP's most convenient and
family friendly areas. Proudly maintained by its original
owner, the property was built with quality in mind, the
owner even took part in some of the construction himself.
Perfectly located within walking distance to Gouin
Boulevard, you'll enjoy the bike path, local ice cream
parlours, and breathtaking river views at sunset, a
lifestyle that makes RDP so special.
Inside the Home
The residence is a true 4-level split, designed with
generous proportions and natural light throughout. An
impressive solid wood staircase leads to the upper floors,
while the main level features a flowing layout perfect for
gatherings.
Main Floor:
Inviting family room, an ideal spot for reading, relaxing,
or enjoying quiet evenings. A large dining room flows
seamlessly into a spacious kitchen with hardwood cabinets,
granite countertops, and plenty of storage, making it the
heart of the home. Hardwood French doors and a large
hallway that adds character and charm.
Second Floor:
Three oversized bedrooms with large closets, plus a full
bathroom. Spacious and practical, with natural light
throughout.
Garden Level:
A second family area with patio doors leading directly to
the backyard, a full bathroom that can easily be redone
into a combined laundry/bathroom, and direct access to the
double garage with convenient side door entry.
Basement:
A massive playroom, wood stove fireplace, second kitchen
(easily converted into a 4th bedroom or office), another
bathroom with laundry area, two cold rooms, and abundant
storage, making it ideal for extended family living.
Features & Updates:
Double garage with storage + side door access
Two furnaces, two thermo-pumps & two cold rooms
Roof partially redone in 2021
Multiple windows replaced (2011--2016)
New garage door (2016)
2018 wood stove in basement
Just steps from Don Bosco Park, with sports fields, pool, a
skating rink, and green space for family fun, this home
offers the best of RDP living. Schools, daycares, bakeries,
SAQ, and essential services are all nearby. Quick access to
public transit, the AMT station, and the A25 bridge ensures
smooth commuting, whether to downtown or Laval.
For families, the area offers excellent educational
opportunities, with CEGEP Marie-Victorin and multiple
schools nearby. Commuting is simple and efficient with
quick access to the AMT train station and A25 bridge, while
Rivière-des-Prairies is renowned for its comprehensive
local services, making it one of Montreal's most convenient
and desirable places to live.
A solid, original-owner family home with quality
construction, a massive lot, and a versatile layout, the
perfect opportunity to settle in one of RDP's most
established and welcoming neighbourhoods, whether enjoyed
as-is or optimized with modern updates to match evolving
tastes.
Inclusions: All fixtures, curtains and blinds, 2 fridges, 2 stoves, dishwasher, central vacuum & acc. granite table and chairs on main floor, outdoor shed, freezer, 2 washers and 1 dryer
Exclusions : N/A
| BUILDING | |
|---|---|
| Type | Split-level |
| Style | Detached |
| Dimensions | 14.61x15.25 M |
| Lot Size | 1048.6 MC |
| EXPENSES | |
|---|---|
| Municipal Taxes (2026) | $ 6788 / year |
| School taxes (2025) | $ 779 / year |
|
ROOM DETAILS |
|||
|---|---|---|---|
| Room | Dimensions | Level | Flooring |
| Living room | 16.3 x 16.6 P | Ground Floor | Wood |
| Dining room | 13.2 x 16.6 P | Ground Floor | Wood |
| Kitchen | 26 x 14.2 P | Ground Floor | Ceramic tiles |
| Primary bedroom | 14.8 x 18.4 P | 2nd Floor | Parquetry |
| Bedroom | 17.7 x 10.6 P | 2nd Floor | Parquetry |
| Bedroom | 17.7 x 9.7 P | 2nd Floor | Parquetry |
| Bathroom | 12.7 x 10 P | 2nd Floor | Ceramic tiles |
| Family room | 20.8 x 17.8 P | RJ | Ceramic tiles |
| Bathroom | 15 x 8 P | RJ | Ceramic tiles |
| Playroom | 39 x 24 P | Basement | Ceramic tiles |
| Kitchen | 14.5 x 8.4 P | Basement | Ceramic tiles |
| Bathroom | 12 x 8.6 P | Basement | Ceramic tiles |
| Storage | 21 x 18 P | Basement | Concrete |
| Cellar / Cold room | 26 x 5 P | Basement | Ceramic tiles |
| Cellar / Cold room | 10.5 x 18 P | Basement | Ceramic tiles |
|
CHARACTERISTICS |
|
|---|---|
| Basement | 6 feet and over, Finished basement |
| Heating system | Air circulation, Electric baseboard units |
| Roofing | Asphalt shingles |
| Proximity | Bicycle path, Daycare centre, Elementary school, High school, Highway, Park - green area, Public transport, Réseau Express Métropolitain (REM), University |
| Siding | Brick |
| Equipment available | Central heat pump, Central vacuum cleaner system installation, Electric garage door |
| Garage | Double width or more, Fitted, Heated |
| Heating energy | Electricity |
| Landscaping | Fenced, Landscape |
| Parking | Garage, Outdoor |
| Sewage system | Municipal sewer |
| Water supply | Municipality |
| Driveway | Plain paving stone |
| Foundation | Poured concrete |
| Zoning | Residential |
| Bathroom / Washroom | Seperate shower |
| Cupboard | Wood |
| Hearth stove | Wood burning stove, Wood fireplace |