12375 Av. Rita Levi Montalcini, Montréal (Rivière-des-Prairies, QC H1E4P8 $899,888
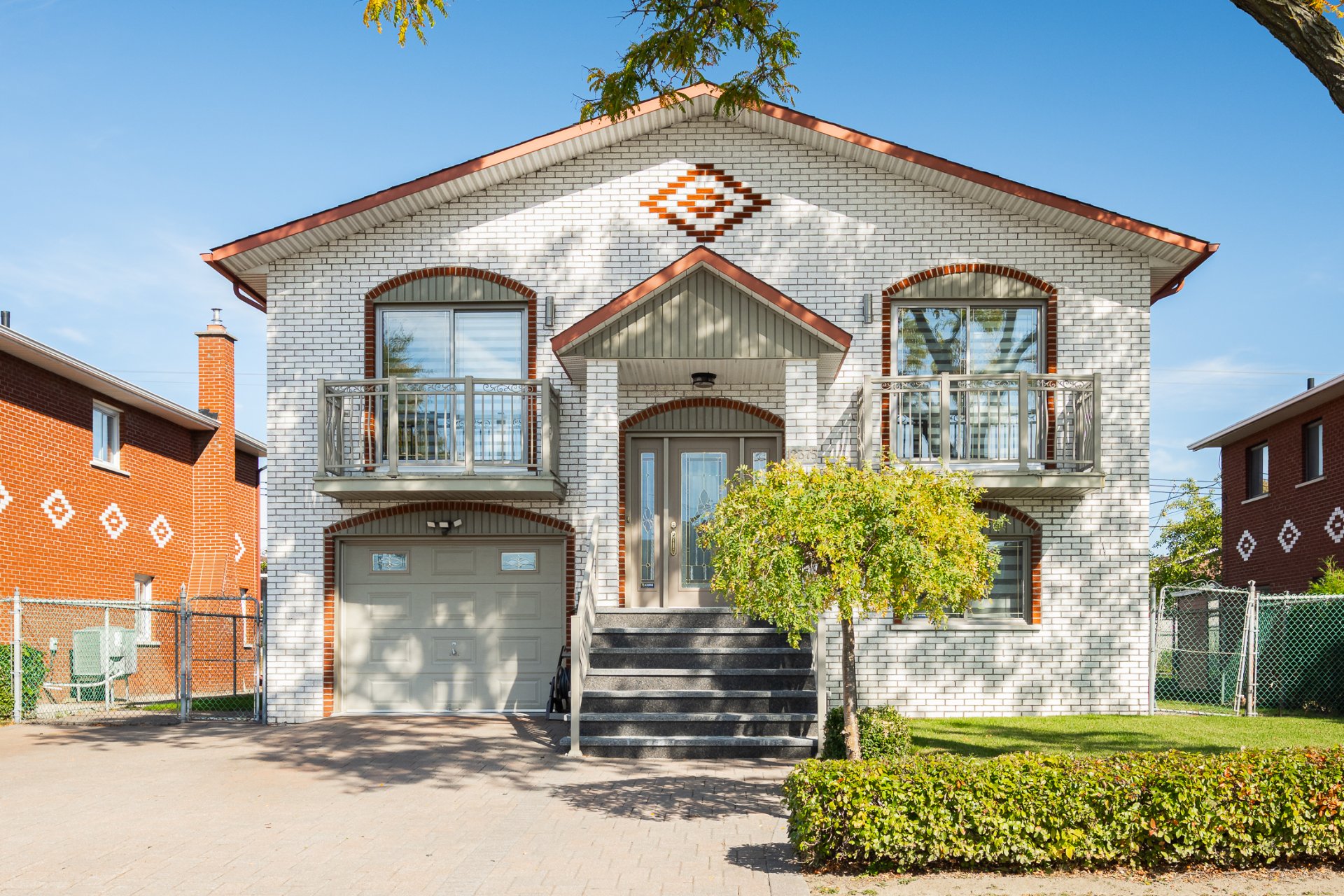
Frontage
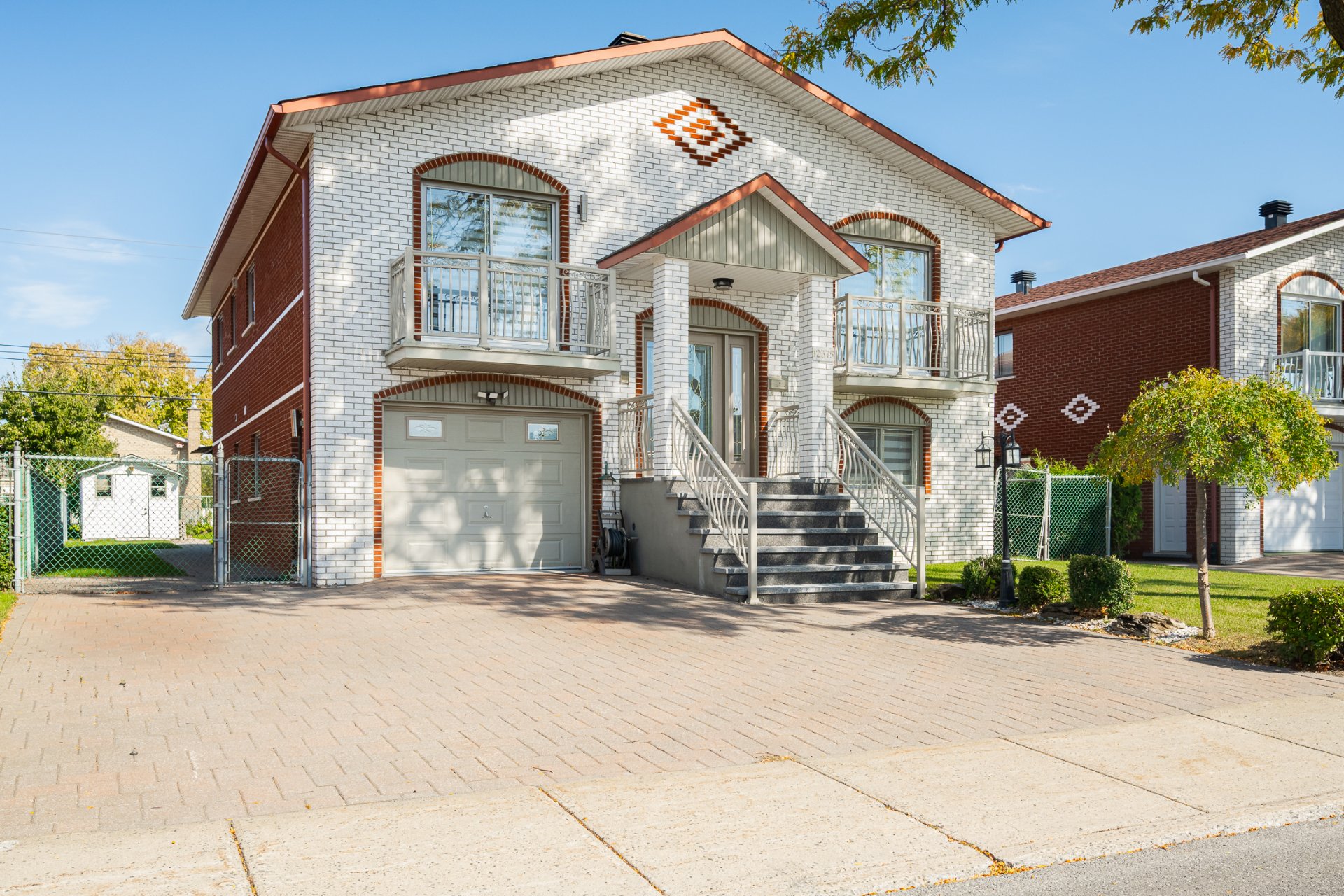
Frontage
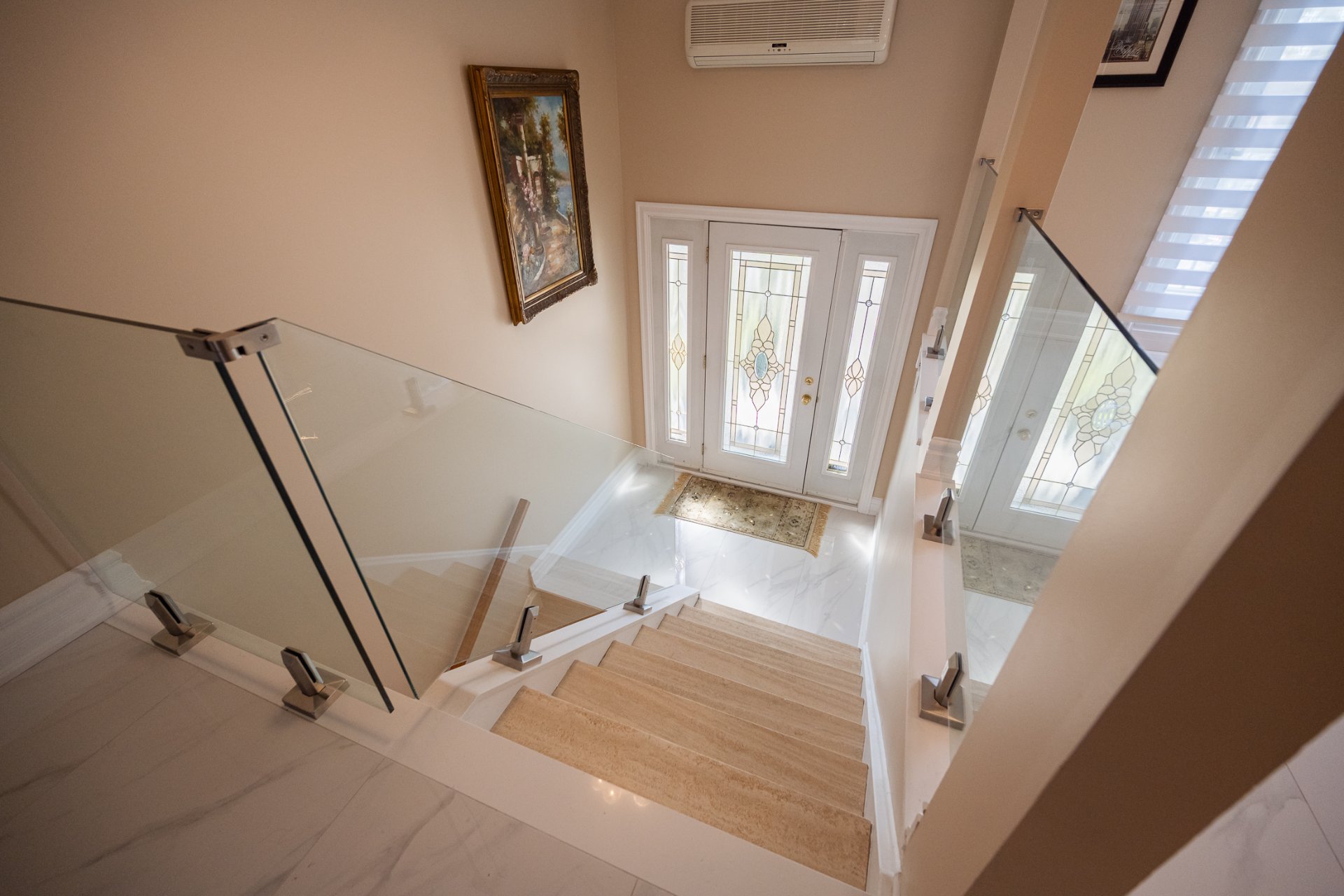
Staircase
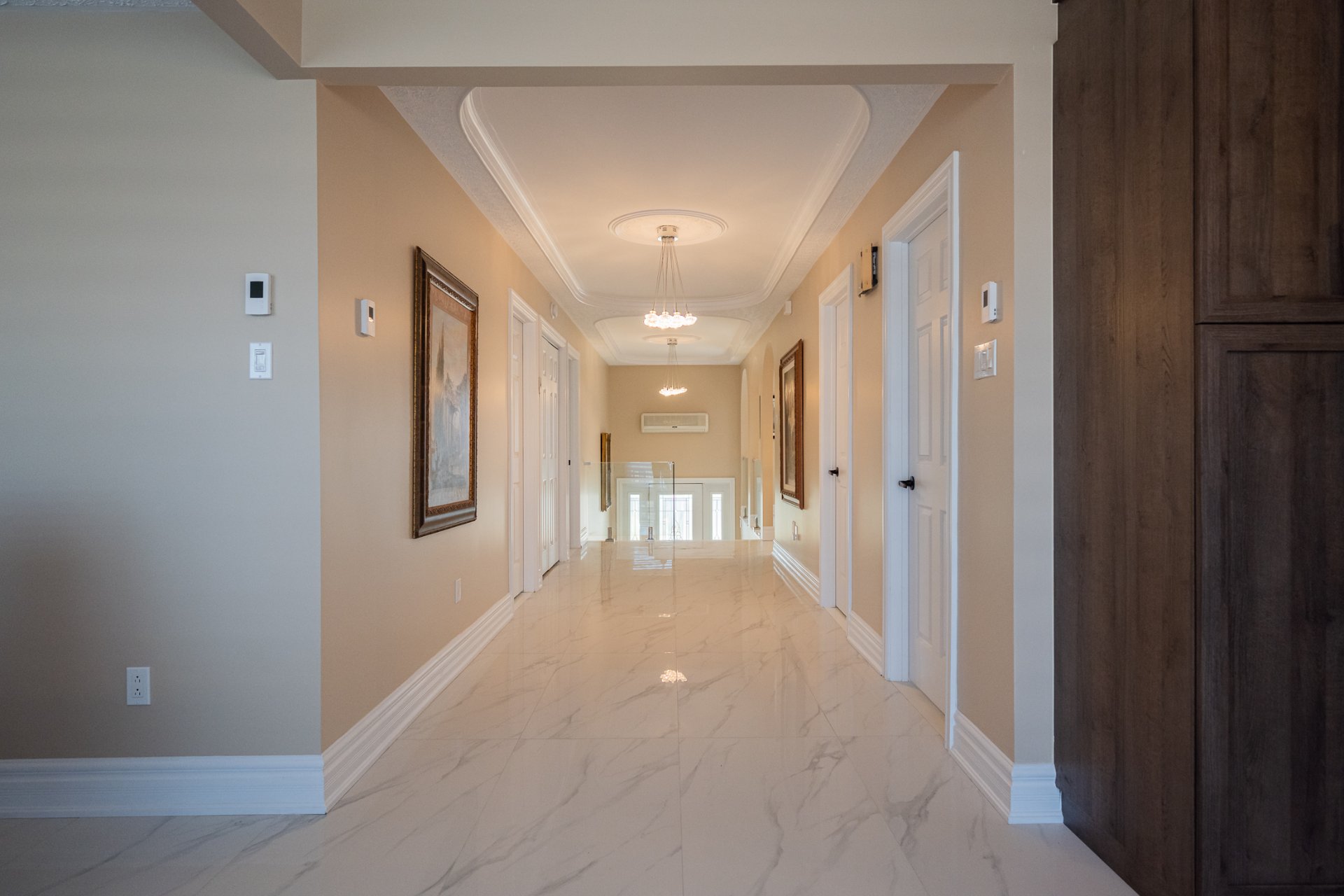
Hallway
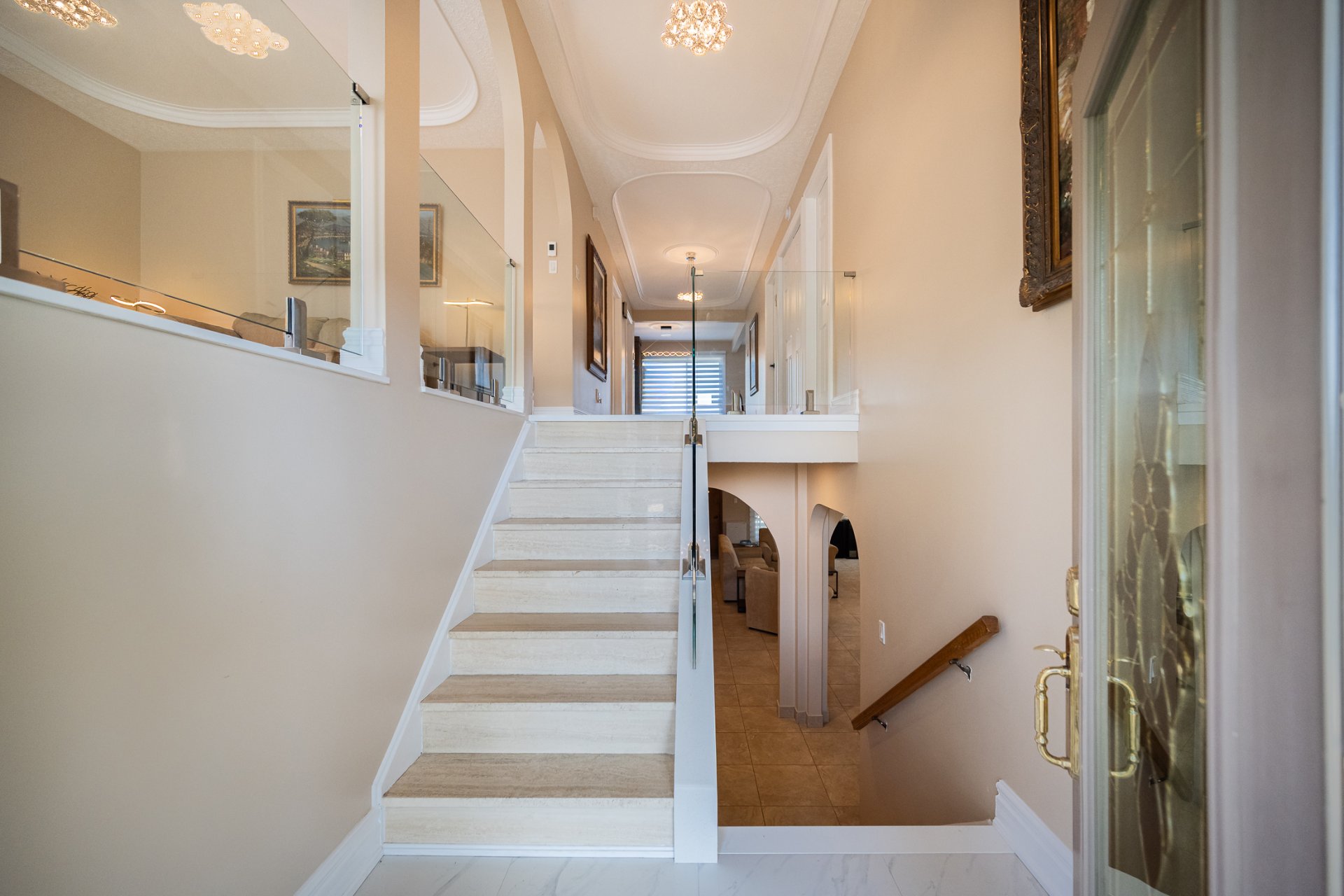
Staircase
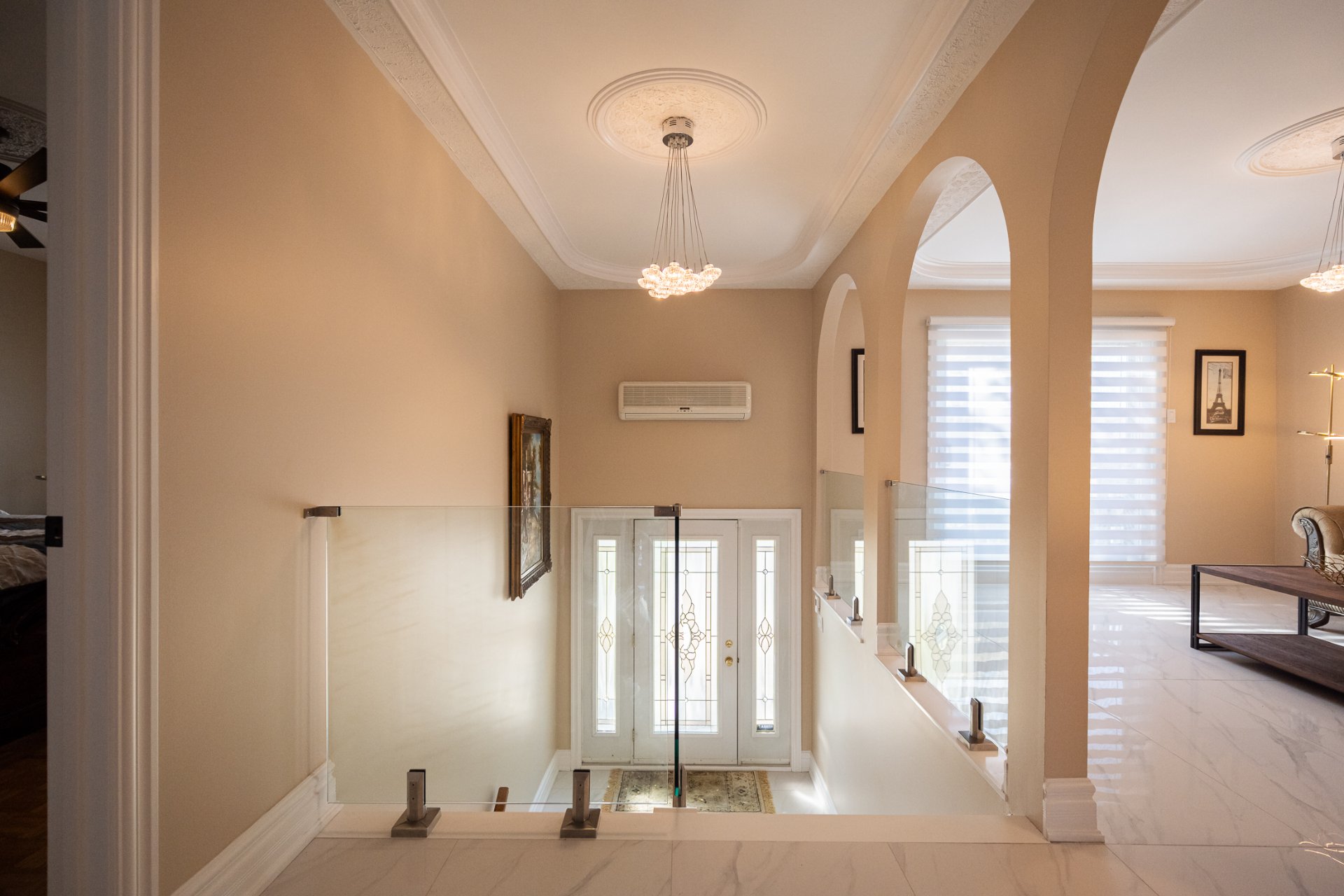
Hallway
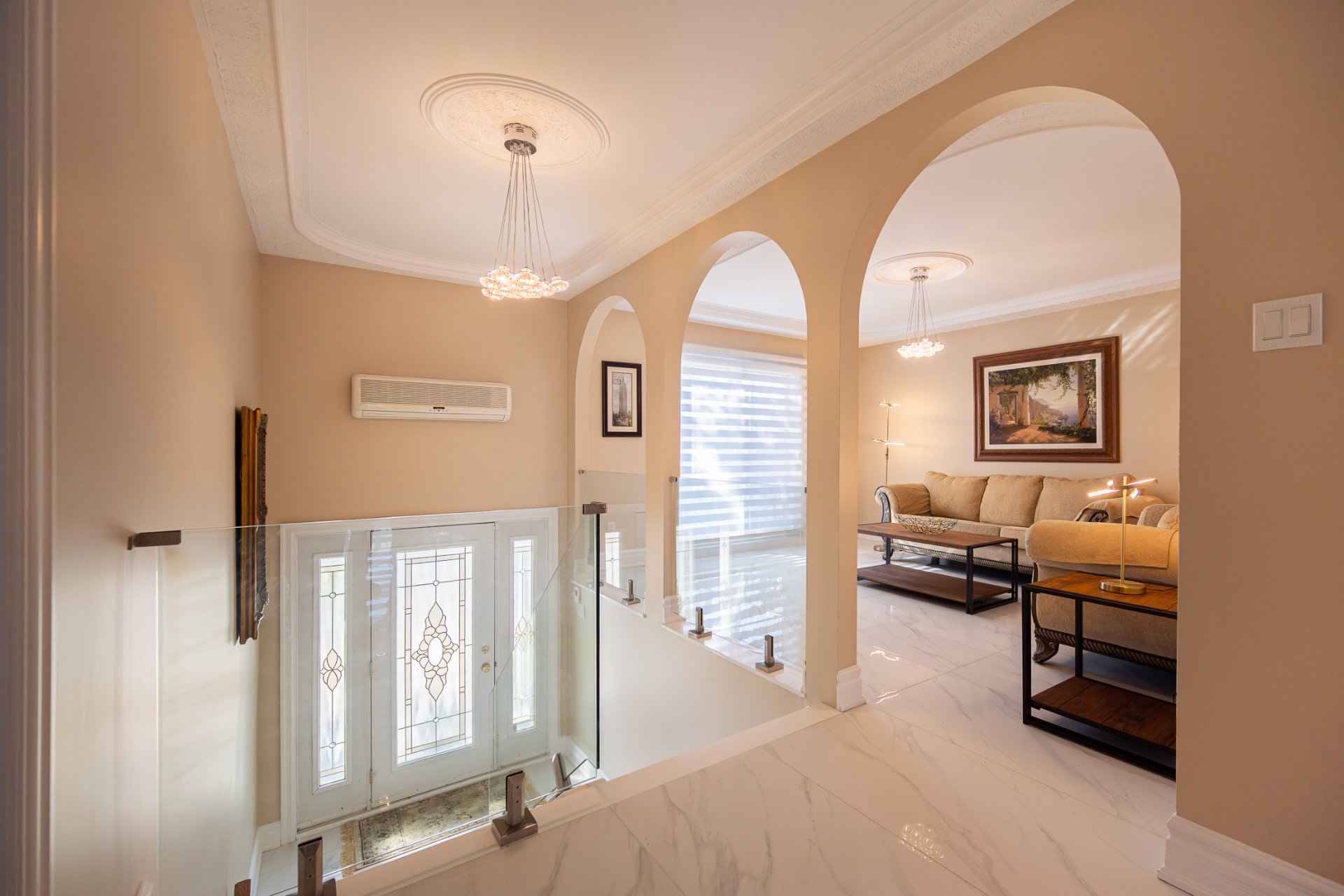
Hallway
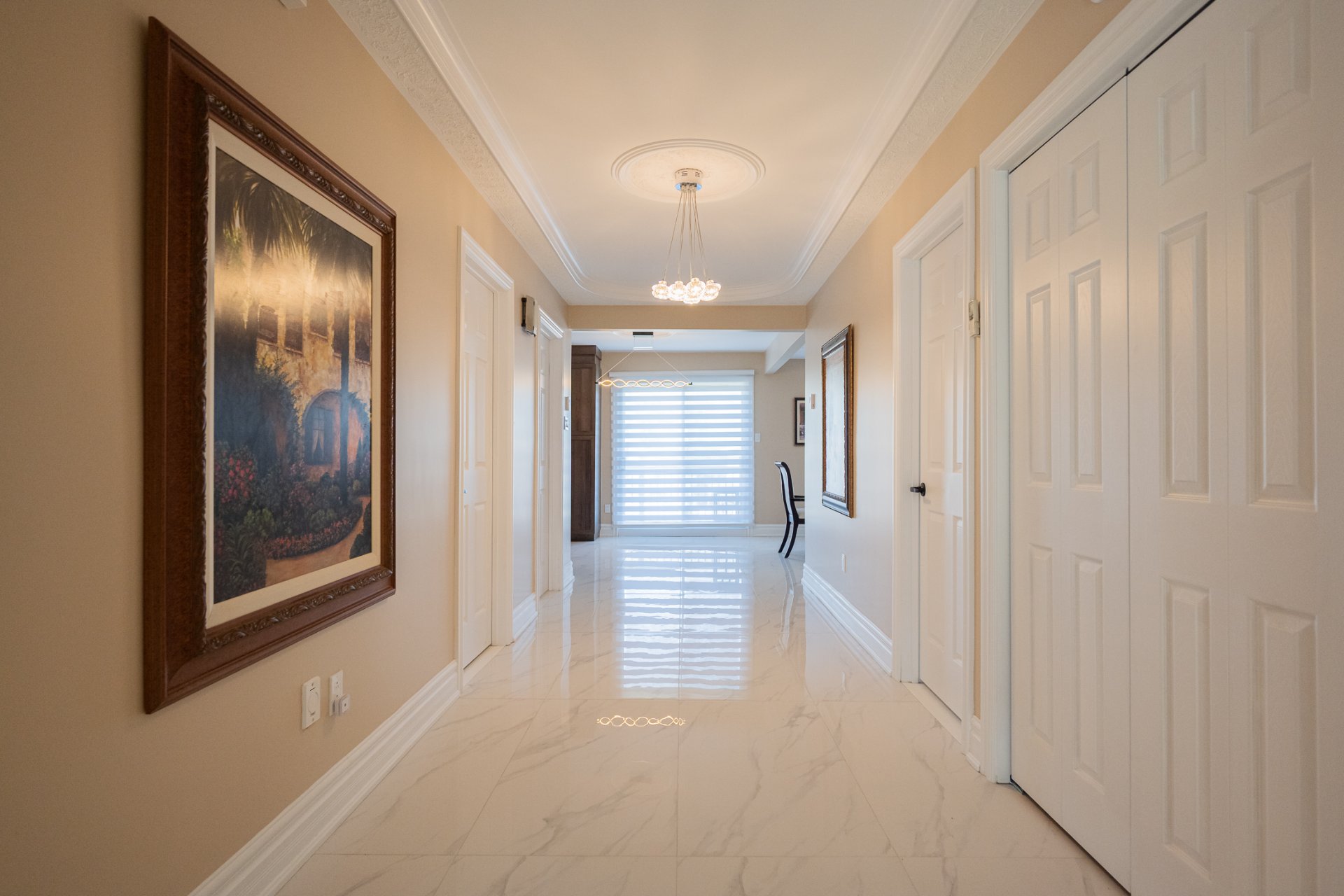
Hallway
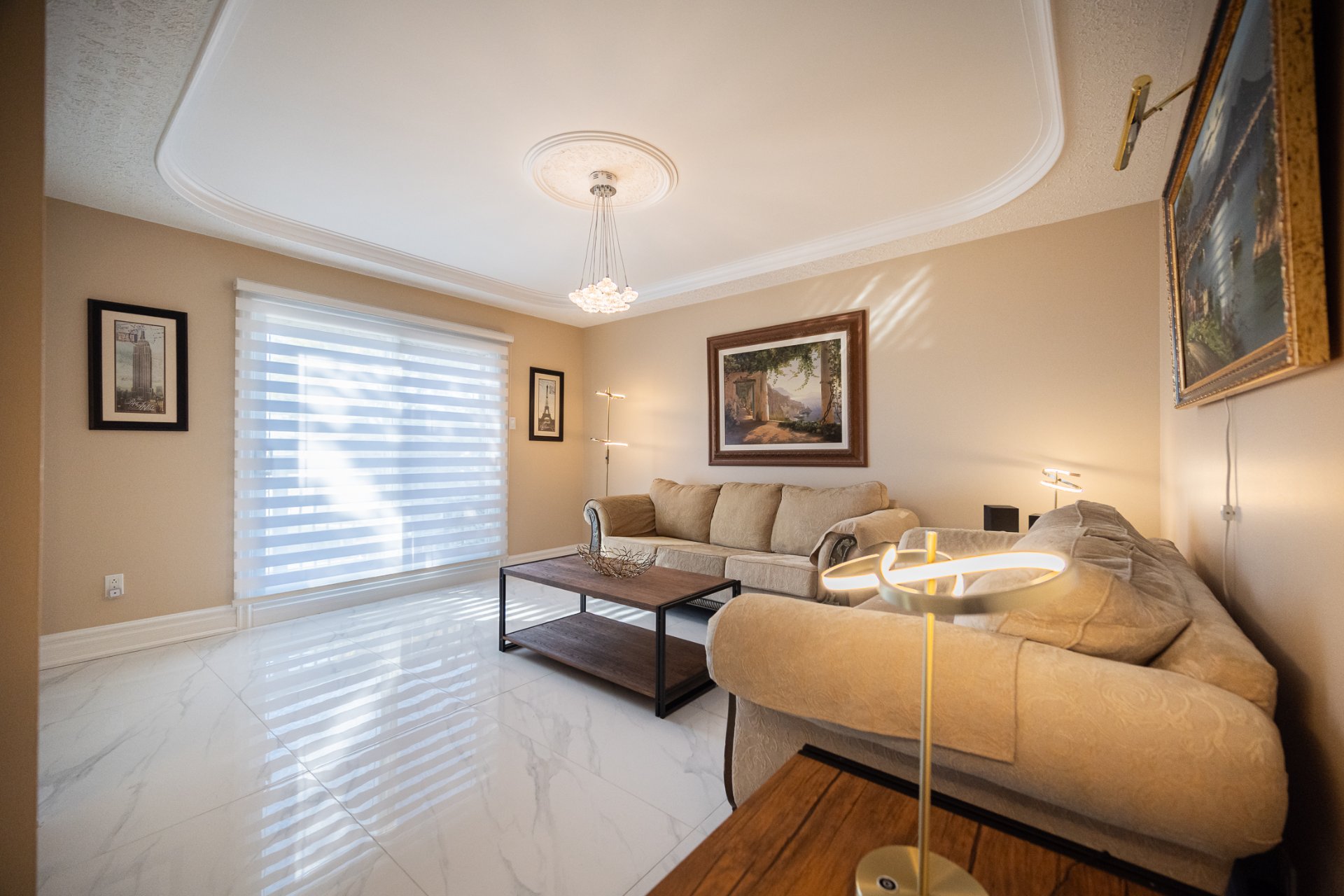
Living room
|
|
Description
Beautifully renovated raised bungalow in the heart of RDP! This bright and spacious home offers 4 bedrooms, 2 kitchens, and a layout perfect for families or intergenerational living. The main floor was fully redone in 2025 with stylish glass railings, a sleek kitchen with new cabinets and backsplash, heated tile floors, and a stunning bathroom with a glass shower and freestanding tub. The basement includes a 2nd kitchen, office or bedroom, and direct garage access. Super clean, wall-mounted A/C, two cold rooms, landscaped yard with shed, and a wide driveway with plenty of parking. Move-in ready!
Welcome to the heart of Rivière-des-Prairies!
This beautifully renovated raised bungalow offers the
perfect blend of comfort, style, and practicality all
within walking distance to Don Bosco Park, its outdoor
pool, the CLSC, Gouin Boulevard, and several parks, bus
stop and everyday conveniences.
Step inside and you'll immediately notice the bright,
spacious layout featuring 4 bedrooms, including one in the
basement that can easily serve as a home office. The lower
level also includes a second kitchen, ideal for extended
family or guests. This property is often sought after for
its intergenerational potential, offering flexibility for
large families or those who want added independence under
one roof.
The main-floor renovations, completed in 2025, showcase
elegant finishes throughout -- glass railings, a modern
kitchen with new cabinets and backsplash, and a redesigned
bathroom with separate bathtub, glass shower doors, and a
car-wash-style shower head. Every ceramic tile features
heated flooring, providing warmth and comfort year-round.
Additional highlights include a wall-mounted A/C, two cold
rooms, a side door with garage access, and modern fixtures
throughout. The property is super clean, well-landscaped
with plenty of grass, includes an outdoor shed, and offers
ample parking in the driveway. Many upgrades were also
completed by the previous owner, ensuring years of
worry-free enjoyment.
Located in one of RDP's most sought-after pockets, this
home combines tranquility with convenience. You're just
minutes from grocery stores, Walmart, Galeries d'Anjou,
Place Versailles, major highways (A25 & A40), schools, golf
clubs, parks, and dining options. And when it's time to
unwind, Gouin Boulevard awaits enjoy a stroll by the water,
grab an ice cream, or stop by one of the local cafés and
bakeries that make this neighbourhood so special.
Experience the perfect mix of modern living, thoughtful
renovations, and community charm in this move-in-ready home.
This beautifully renovated raised bungalow offers the
perfect blend of comfort, style, and practicality all
within walking distance to Don Bosco Park, its outdoor
pool, the CLSC, Gouin Boulevard, and several parks, bus
stop and everyday conveniences.
Step inside and you'll immediately notice the bright,
spacious layout featuring 4 bedrooms, including one in the
basement that can easily serve as a home office. The lower
level also includes a second kitchen, ideal for extended
family or guests. This property is often sought after for
its intergenerational potential, offering flexibility for
large families or those who want added independence under
one roof.
The main-floor renovations, completed in 2025, showcase
elegant finishes throughout -- glass railings, a modern
kitchen with new cabinets and backsplash, and a redesigned
bathroom with separate bathtub, glass shower doors, and a
car-wash-style shower head. Every ceramic tile features
heated flooring, providing warmth and comfort year-round.
Additional highlights include a wall-mounted A/C, two cold
rooms, a side door with garage access, and modern fixtures
throughout. The property is super clean, well-landscaped
with plenty of grass, includes an outdoor shed, and offers
ample parking in the driveway. Many upgrades were also
completed by the previous owner, ensuring years of
worry-free enjoyment.
Located in one of RDP's most sought-after pockets, this
home combines tranquility with convenience. You're just
minutes from grocery stores, Walmart, Galeries d'Anjou,
Place Versailles, major highways (A25 & A40), schools, golf
clubs, parks, and dining options. And when it's time to
unwind, Gouin Boulevard awaits enjoy a stroll by the water,
grab an ice cream, or stop by one of the local cafés and
bakeries that make this neighbourhood so special.
Experience the perfect mix of modern living, thoughtful
renovations, and community charm in this move-in-ready home.
Inclusions: All the windows accessories and fixtures, wall-mount air conditioner, outdoor shed, central vacuum and accessories, fridge, stove and dishwasher on main floor (Fridgidaire-2024) fridge, stove and dishwasher in basement (Whirlpool-2019) washer an dryer (Maytag), vertical freezer (Fridgidaire 2024), outdoor double width car shelter, two fans over stoves
Exclusions : N/A
| BUILDING | |
|---|---|
| Type | Bungalow |
| Style | Detached |
| Dimensions | 13.73x10.21 M |
| Lot Size | 560.5 MC |
| EXPENSES | |
|---|---|
| Municipal Taxes (2025) | $ 4420 / year |
| School taxes (2025) | $ 500 / year |
|
ROOM DETAILS |
|||
|---|---|---|---|
| Room | Dimensions | Level | Flooring |
| Hallway | 32 x 6.10 P | Ground Floor | Ceramic tiles |
| Kitchen | 19 x 10.6 P | Ground Floor | Ceramic tiles |
| Dining room | 12.6 x 10.10 P | Ground Floor | Ceramic tiles |
| Bathroom | 12 x 6 P | Ground Floor | Ceramic tiles |
| Bedroom | 12 x 13.8 P | Ground Floor | Parquetry |
| Bedroom | 12 x 10.6 P | Ground Floor | Parquetry |
| Primary bedroom | 12 x 15.6 P | Ground Floor | Parquetry |
| Living room | 14.7 x 12 P | Ground Floor | Ceramic tiles |
| Playroom | 26.11 x 19.4 P | Basement | Ceramic tiles |
| Bedroom | 11.11 x 12.9 P | Basement | Ceramic tiles |
| Bathroom | 6.11 x 12.5 P | Basement | Ceramic tiles |
| Kitchen | 15.10 x 11.11 P | Basement | Ceramic tiles |
| Cellar / Cold room | 6.8 x 14 P | Basement | Concrete |
| Cellar / Cold room | 14 x 7 P | Basement | Concrete |
|
CHARACTERISTICS |
|
|---|---|
| Basement | 6 feet and over, Finished basement |
| Roofing | Asphalt shingles |
| Proximity | Bicycle path, Cegep, Daycare centre, Elementary school, Highway, Park - green area, Public transport |
| Siding | Brick |
| Heating system | Electric baseboard units |
| Heating energy | Electricity |
| Landscaping | Fenced, Landscape |
| Parking | Garage, Outdoor |
| Garage | Heated, Single width |
| Sewage system | Municipal sewer |
| Water supply | Municipality |
| Driveway | Plain paving stone |
| Cupboard | Polyester |
| Foundation | Poured concrete |
| Zoning | Residential |
| Hearth stove | Wood fireplace |