10 Place Jason, Candiac, QC J5R3R4 $524,900
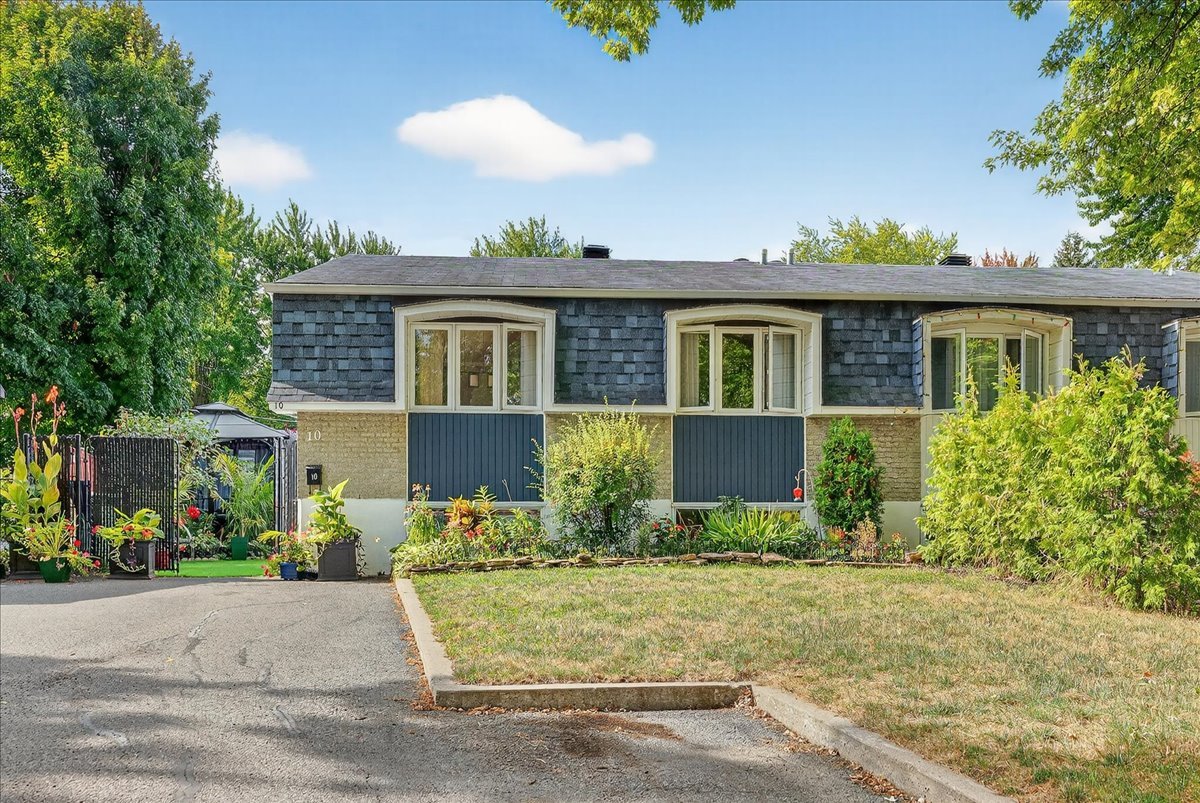
Frontage
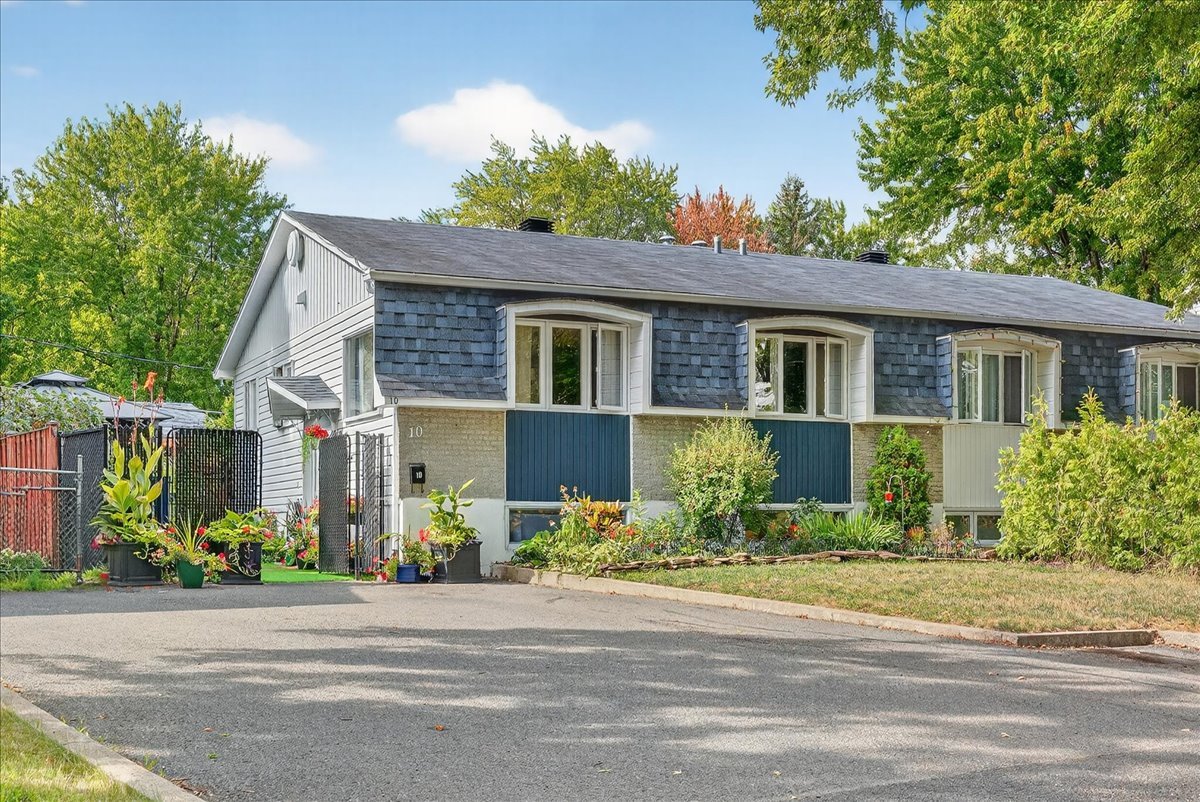
Frontage
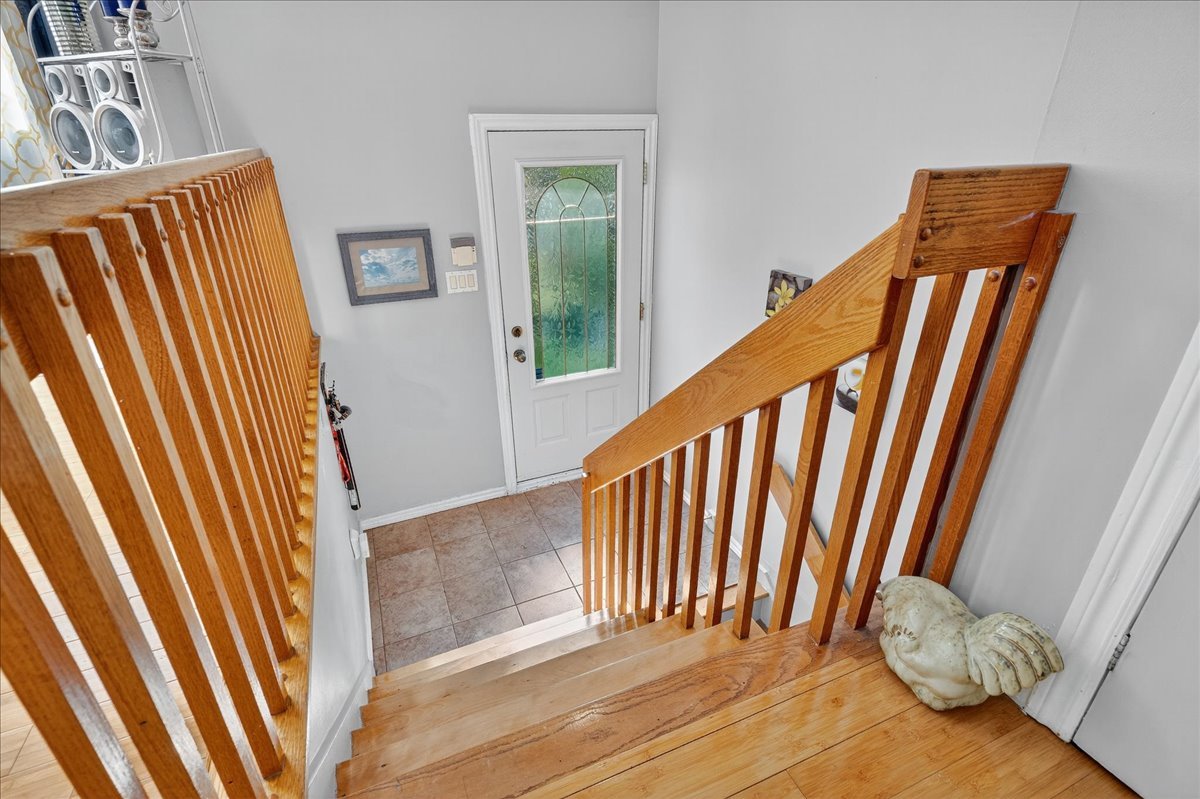
Hallway
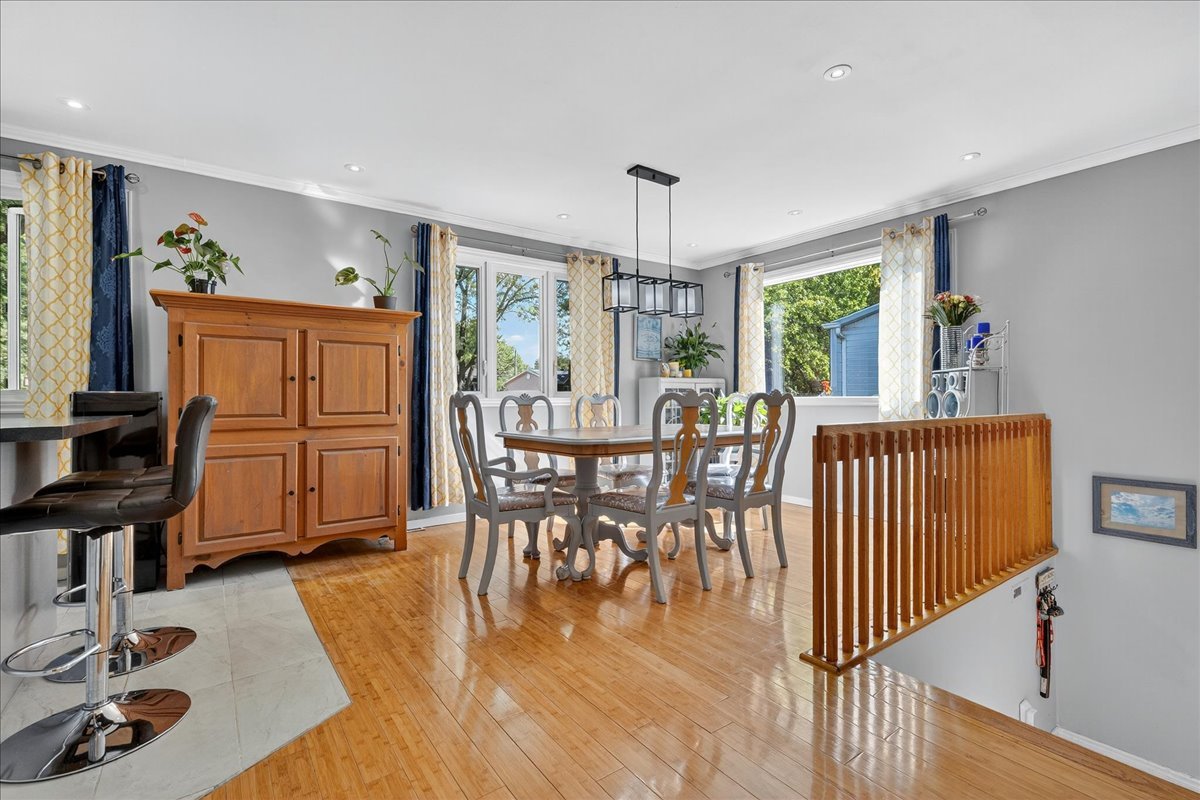
Dining room
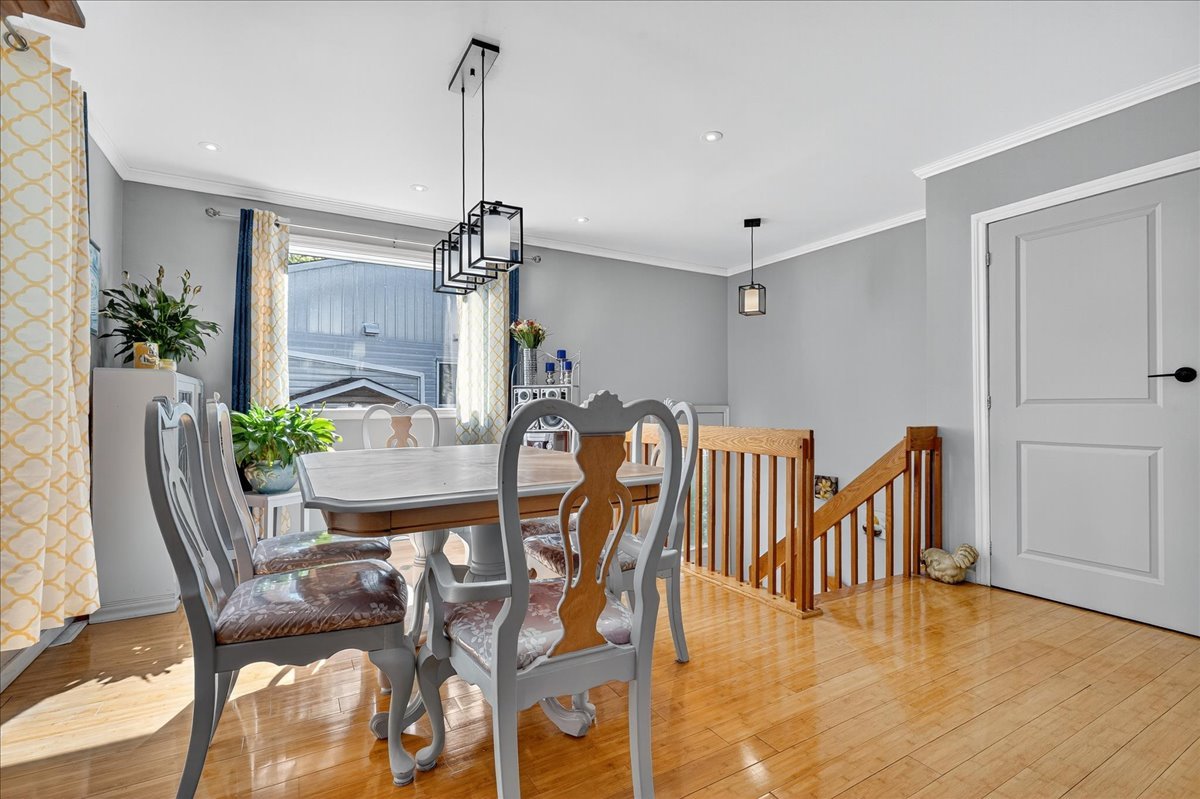
Dining room
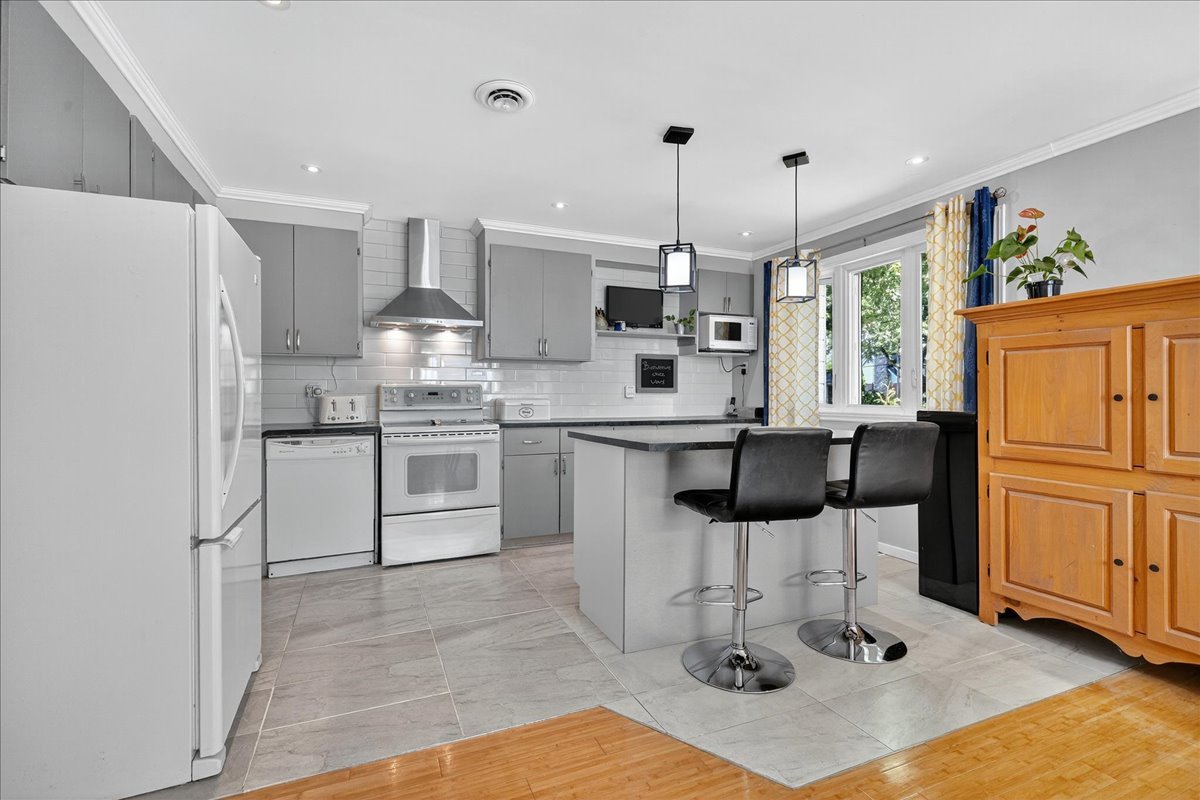
Kitchen
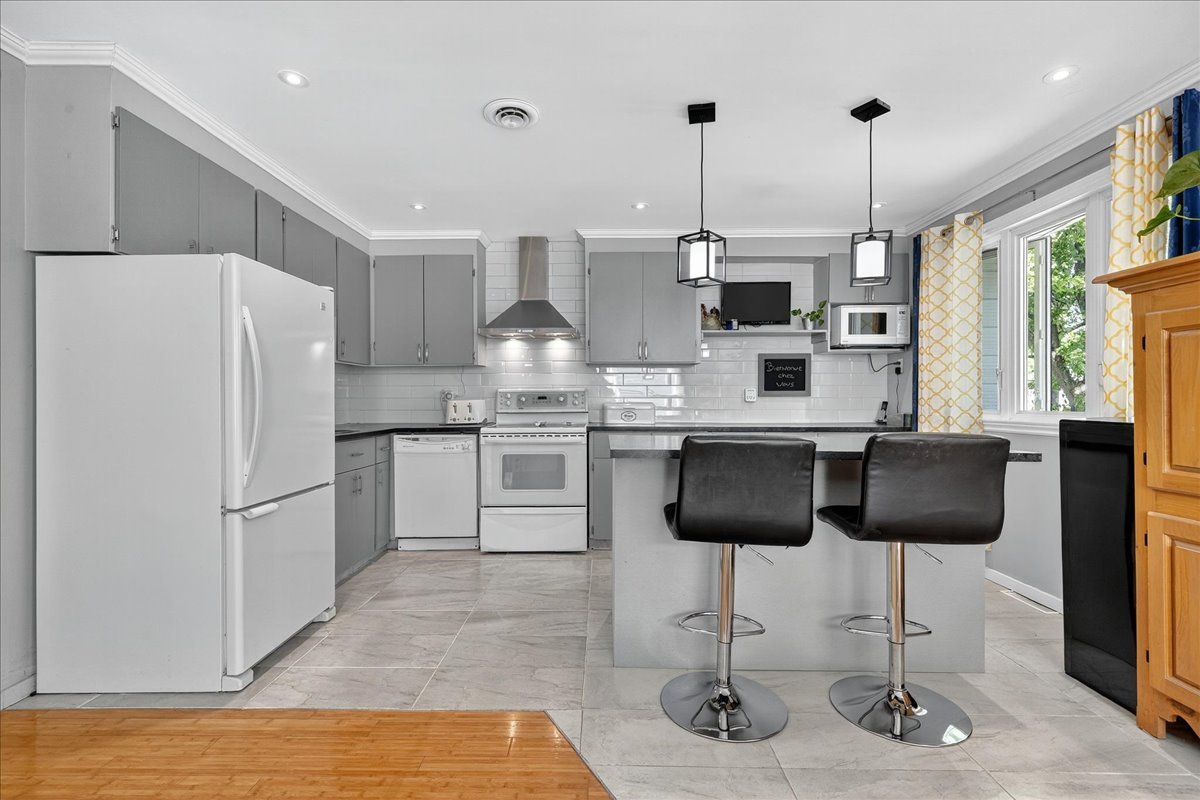
Kitchen
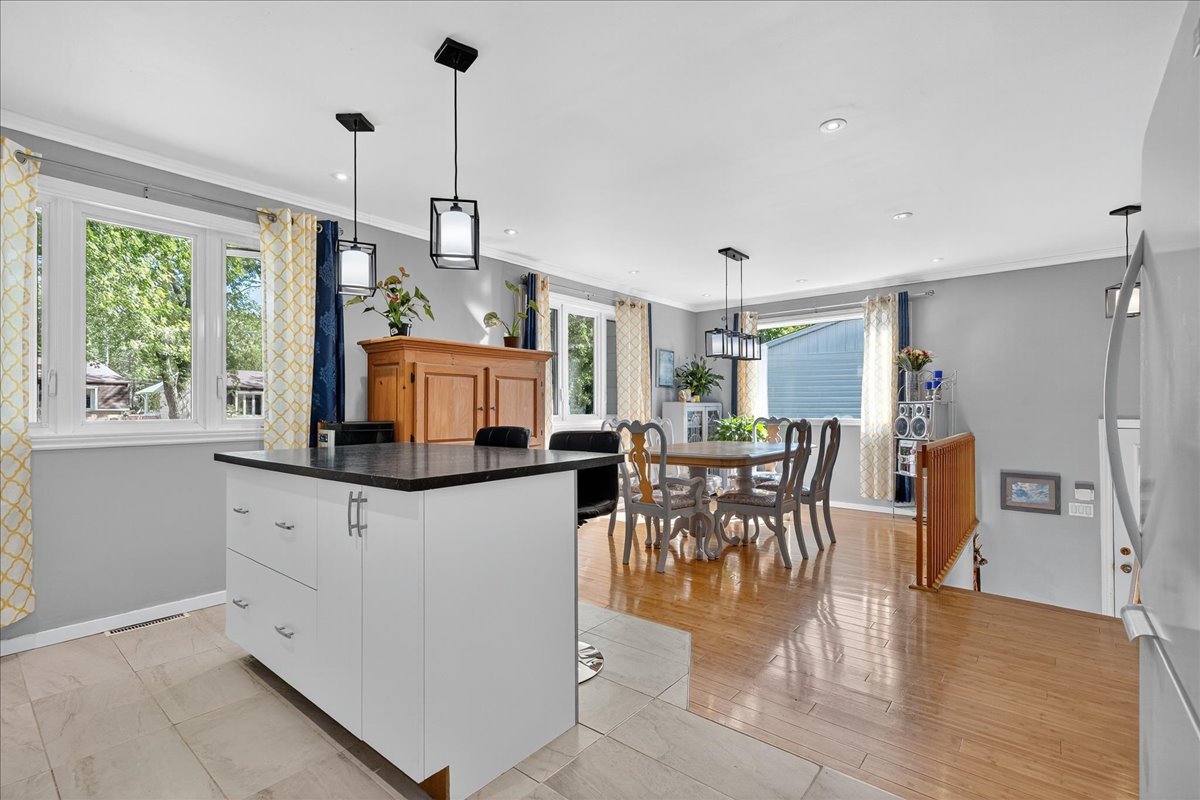
Kitchen
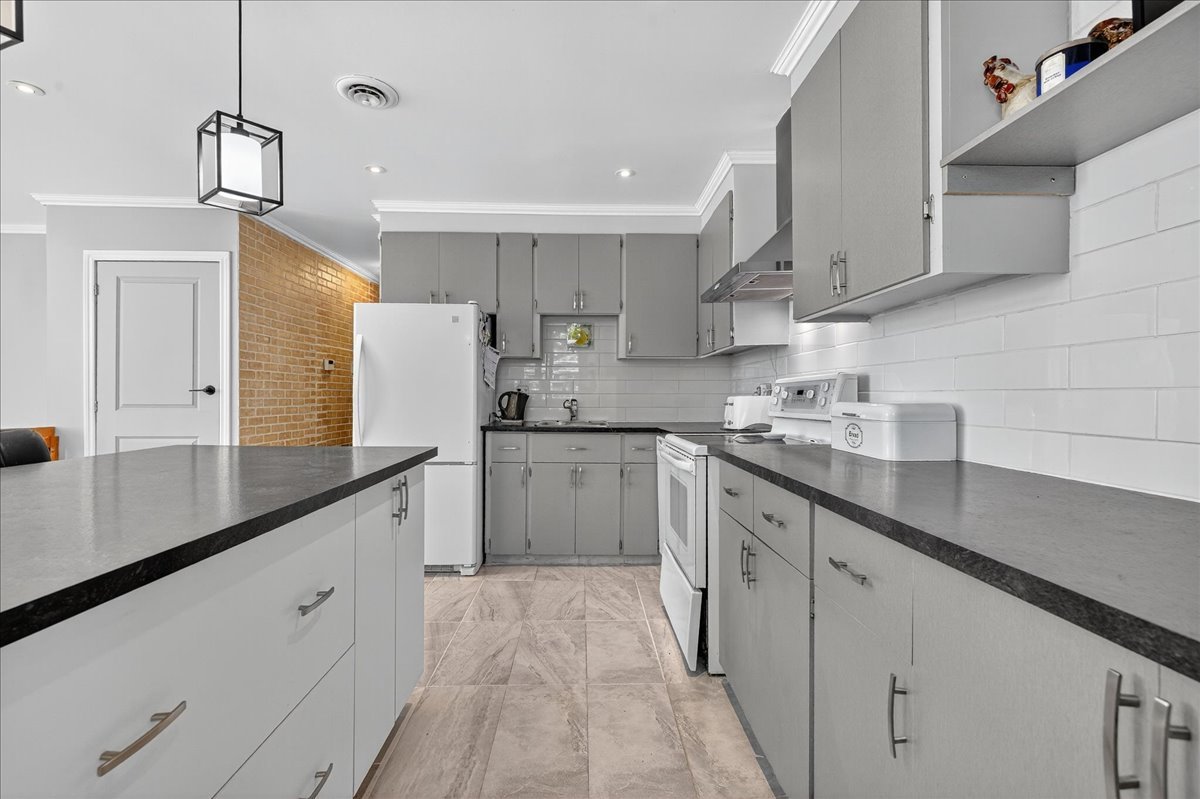
Kitchen
|
|
OPEN HOUSE
Sunday, 31 August, 2025 | 14:00 - 16:00
Description
Well-maintained family home in Candiac! This charming 4-bedroom property is located on a quiet, family-friendly street near parks. Bright and practical layout with 1 bathroom, plus the plumbing already in place for a second one in the basement. Enjoy the backyard oasis with pool and patio--perfect for entertaining and summer fun!
TO REMEMBER!
Located in a sought-after family neighborhood, this
property sits on a quiet street bordering a large park just
a 2-minute walk away. Carefully maintained over the years,
the home offers peace of mind with many recent updates:
- Most window thermals have been replaced, windows in
excellent condition.
- Exterior siding professionally repainted.
- Gas furnace replaced in 2018.
- Gas water heater replaced in 2025.
- The backyard is fully paved, with artificial turf and
multiple relaxation areas.
- Above-ground pool installed in 2006, compliant with
current municipal regulations. Liner replaced in 2017,
motor and filter in 2024.
- Shed with electricity installed in 2017.
Seller has invoices for all major work and maintenance.
Don't wait--this is a great opportunity!
Located in a sought-after family neighborhood, this
property sits on a quiet street bordering a large park just
a 2-minute walk away. Carefully maintained over the years,
the home offers peace of mind with many recent updates:
- Most window thermals have been replaced, windows in
excellent condition.
- Exterior siding professionally repainted.
- Gas furnace replaced in 2018.
- Gas water heater replaced in 2025.
- The backyard is fully paved, with artificial turf and
multiple relaxation areas.
- Above-ground pool installed in 2006, compliant with
current municipal regulations. Liner replaced in 2017,
motor and filter in 2024.
- Shed with electricity installed in 2017.
Seller has invoices for all major work and maintenance.
Don't wait--this is a great opportunity!
Inclusions: Storage in the master bedroom closet, all light fixtures, range hood. Above-ground pool and accessories. All items are offered in working condition, without warranty.
Exclusions : Rods and curtains, all Pax-type storage units in the house excet the one in master bedroom, bathroom mirror (family heirloom, the seller will replace it), shelves, dishwasher.
| BUILDING | |
|---|---|
| Type | Bungalow |
| Style | Semi-detached |
| Dimensions | 0x0 |
| Lot Size | 3623 PC |
| EXPENSES | |
|---|---|
| Municipal Taxes (2025) | $ 2326 / year |
| School taxes (2025) | $ 254 / year |
|
ROOM DETAILS |
|||
|---|---|---|---|
| Room | Dimensions | Level | Flooring |
| Hallway | 5.9 x 3.6 P | Ground Floor | Ceramic tiles |
| Kitchen | 14.9 x 8.6 P | Ground Floor | Ceramic tiles |
| Dining room | 10 x 7.8 P | Ground Floor | Wood |
| Living room | 13.2 x 7.1 P | Ground Floor | Wood |
| Bathroom | 8.2 x 4.11 P | Ground Floor | Ceramic tiles |
| Primary bedroom | 18.4 x 14.9 P | Ground Floor | Wood |
| Bedroom | 12.2 x 8.2 P | Ground Floor | Floating floor |
| Family room | 16.5 x 11.7 P | Basement | Floating floor |
| Bedroom | 10 x 11.5 P | Basement | Floating floor |
| Bedroom | 8.3 x 11.5 P | Basement | Floating floor |
| Storage | 9.5 x 11.5 P | Basement | Concrete |
| Storage | 7.1 x 7.9 P | Basement | Concrete |
| Laundry room | 10.7 x 7.9 P | Basement | Concrete |
|
CHARACTERISTICS |
|
|---|---|
| Basement | 6 feet and over, Finished basement |
| Pool | Above-ground |
| Proximity | Bicycle path, Elementary school, Highway, Park - green area, Public transport |
| Sewage system | Municipal sewer |
| Water supply | Municipality |
| Parking | Outdoor |
| Landscaping | Patio |
| Foundation | Poured concrete |
| Zoning | Residential |