1 Rue Non Disponible Unavailable, Varennes, QC H1A5A5 $2,300,000
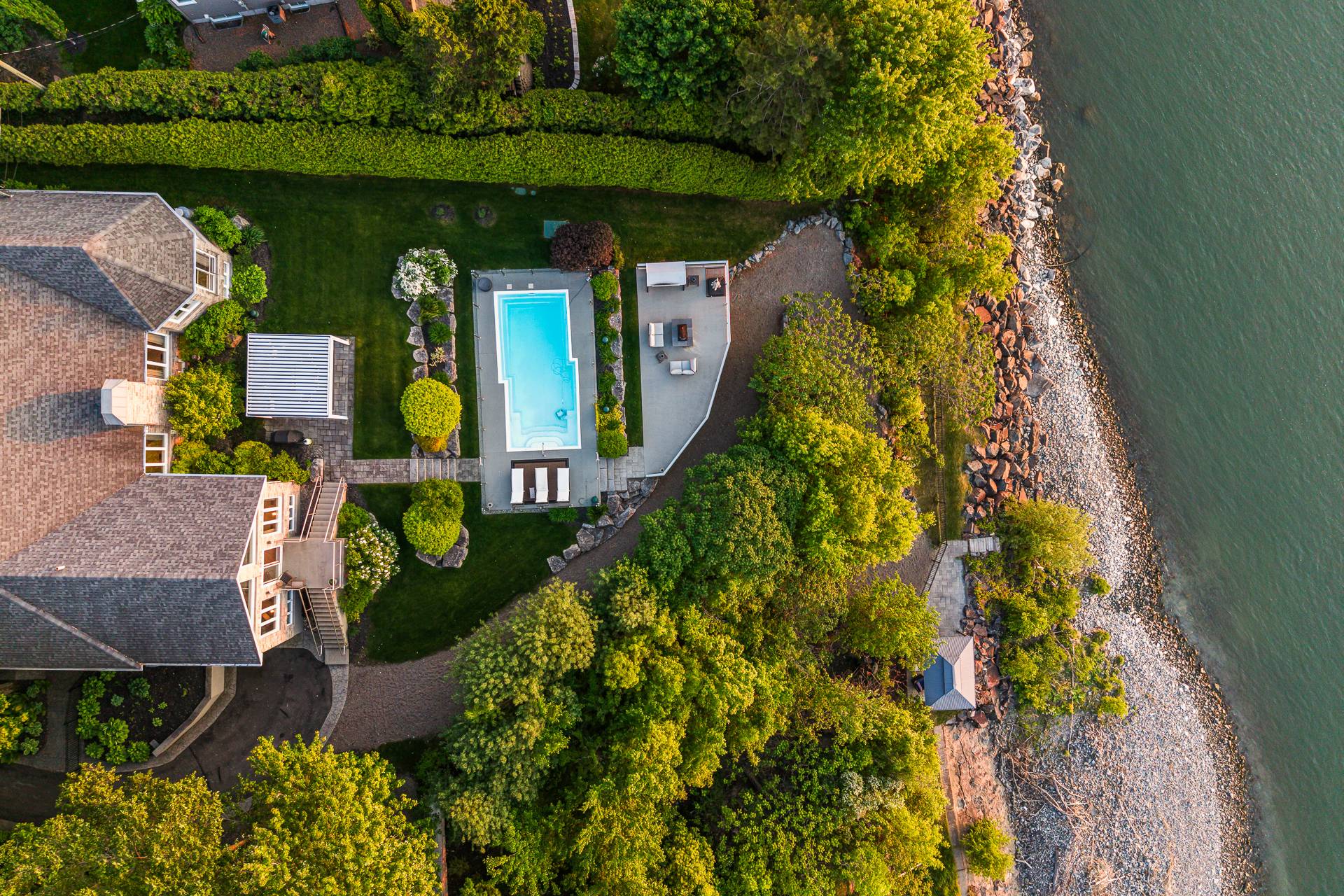
Aerial photo
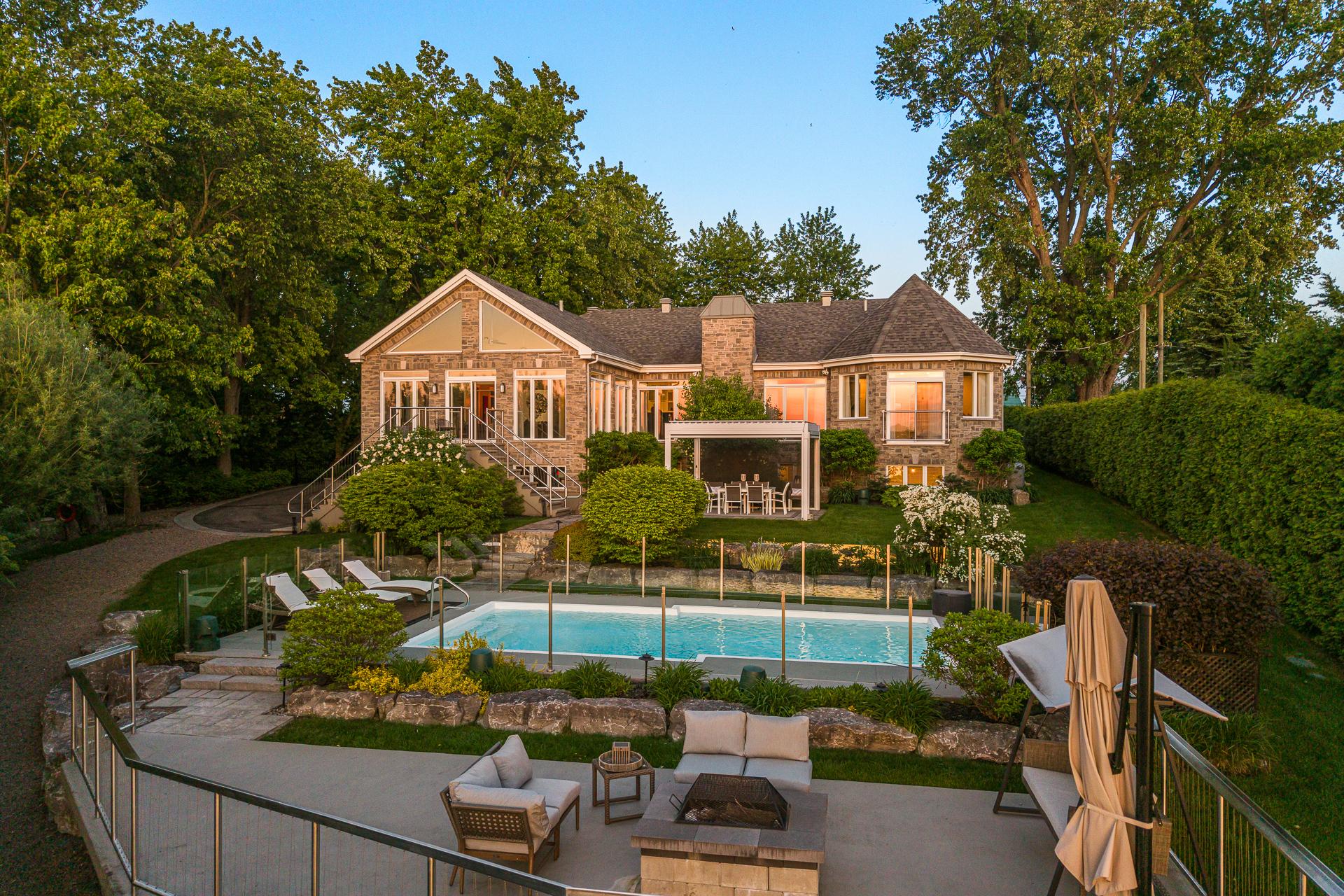
Back facade
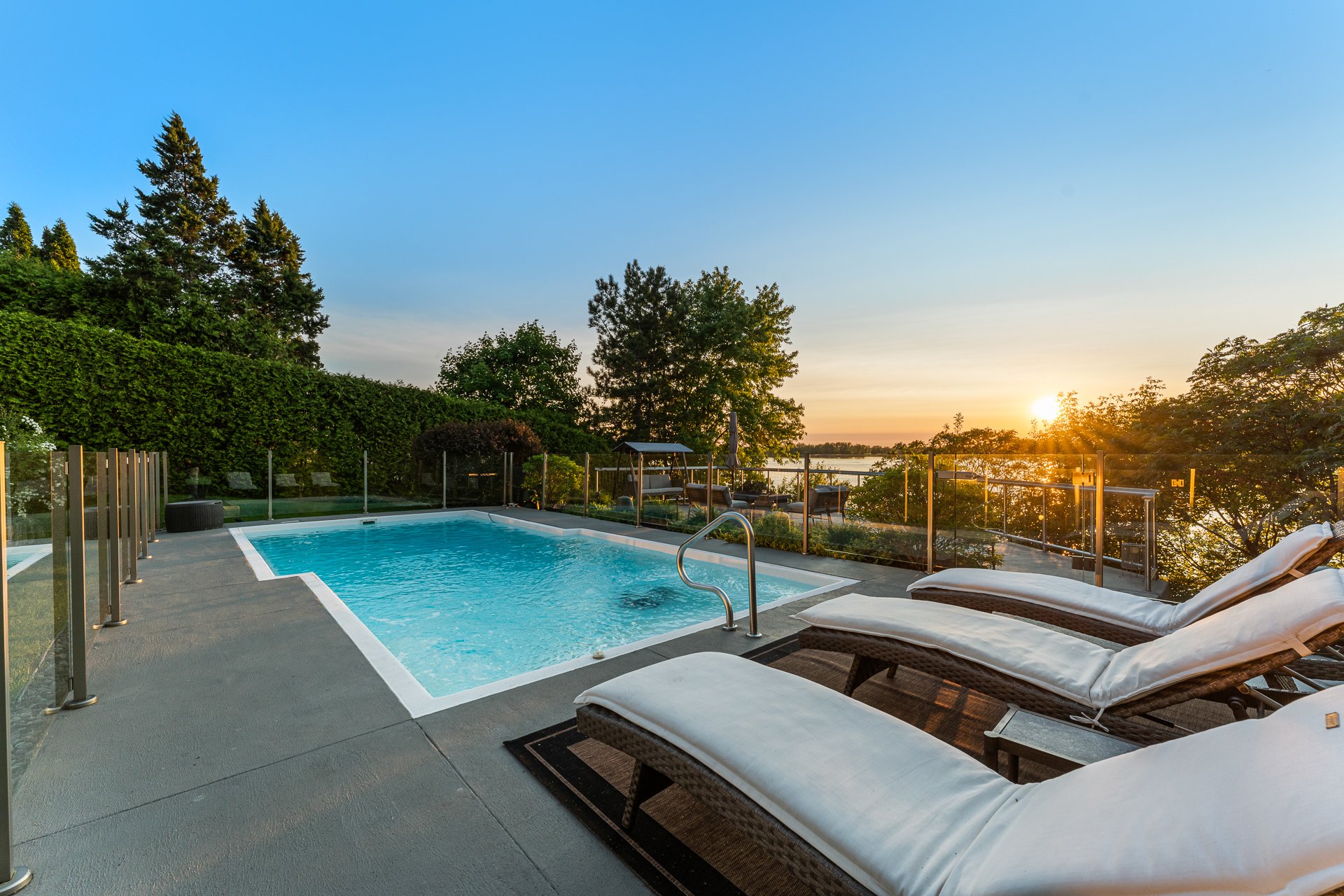
Pool
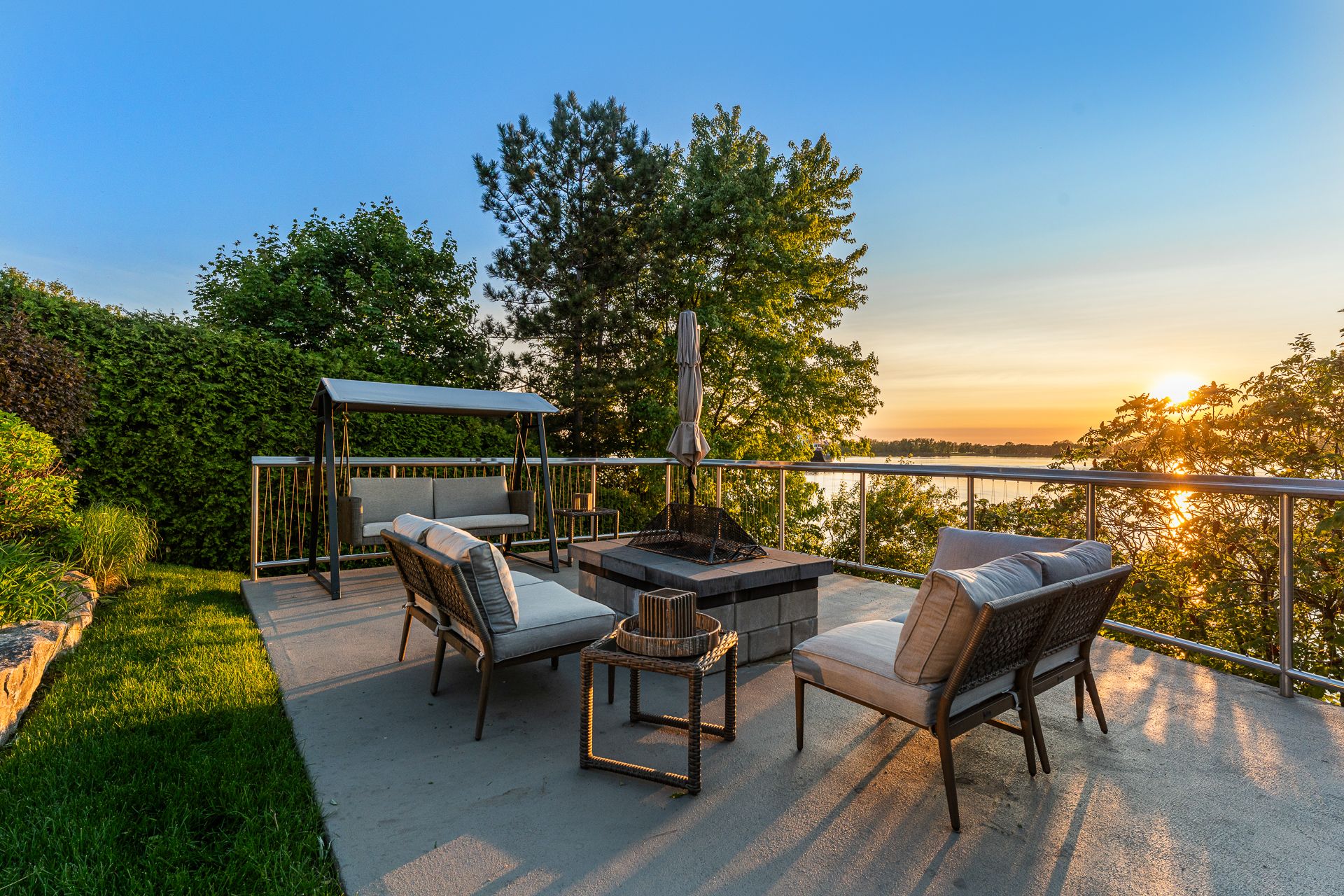
Exterior
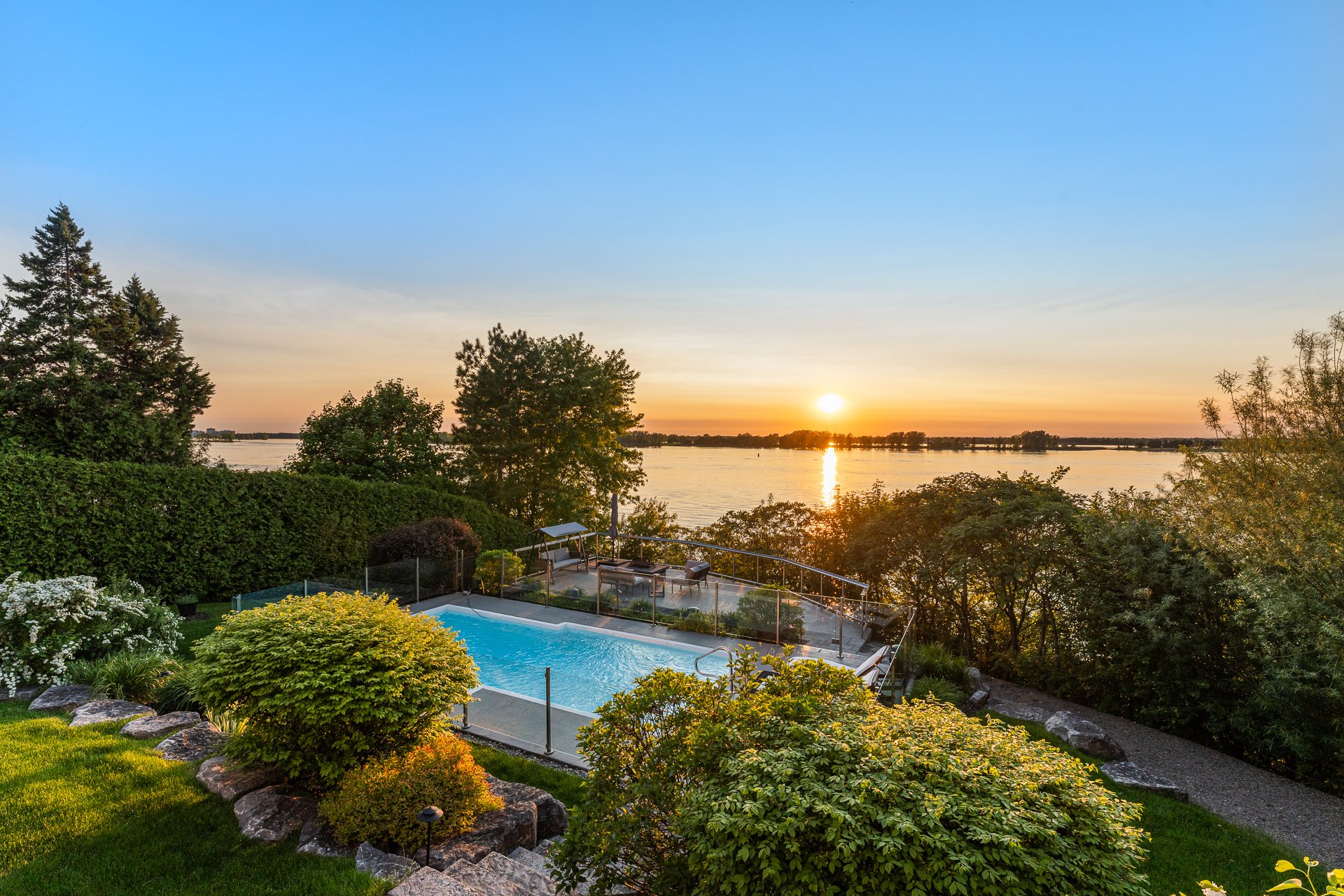
Water view
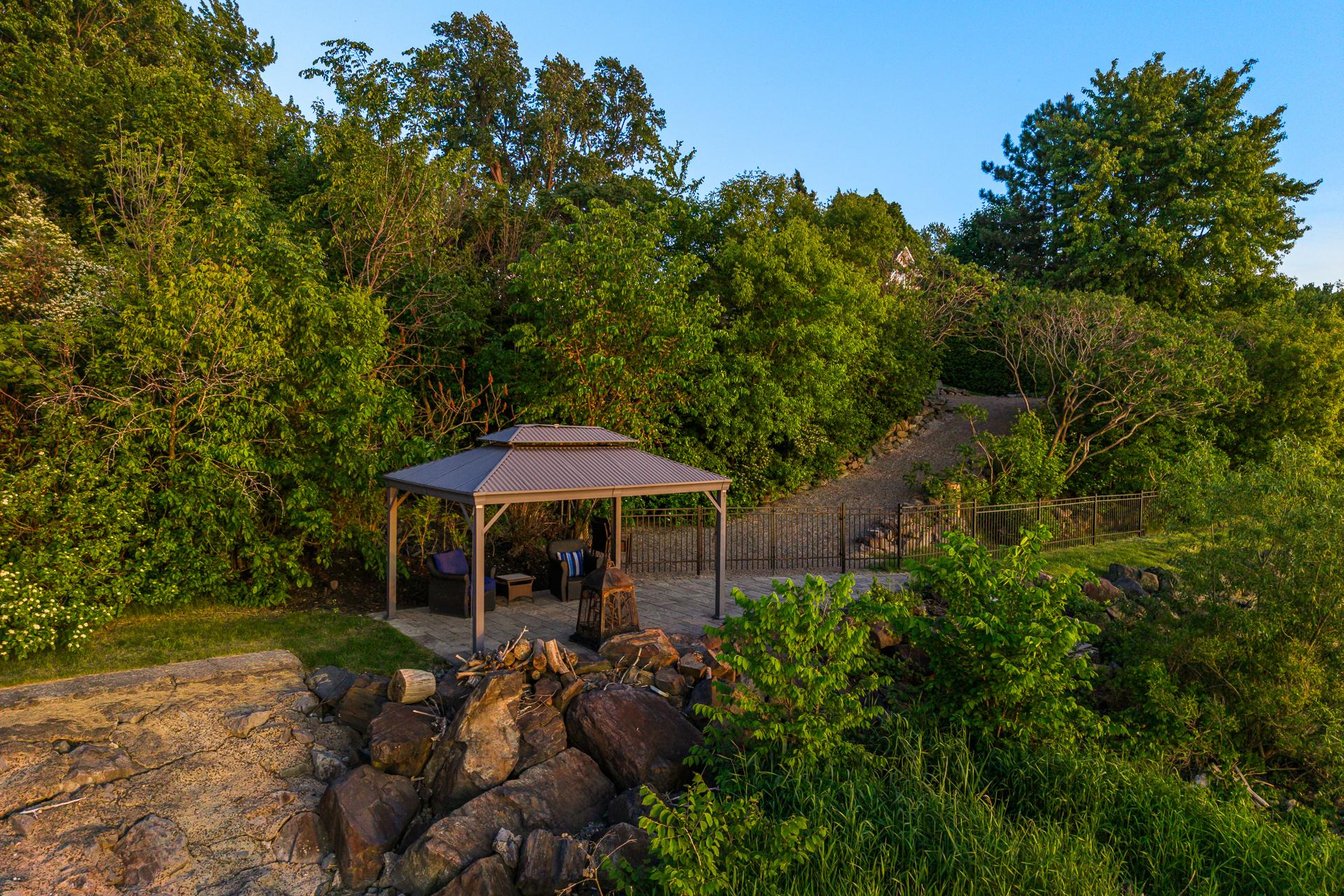
Exterior
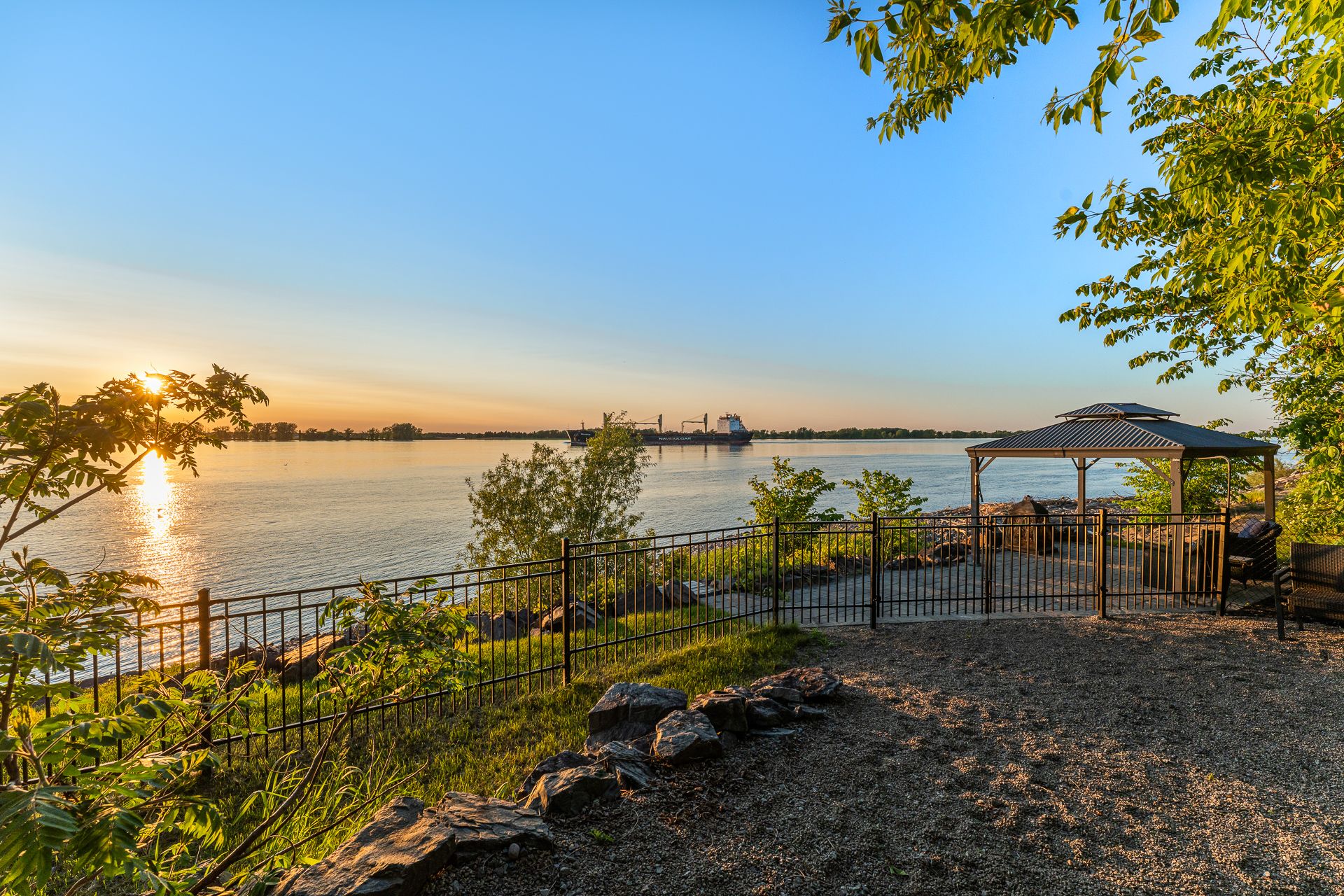
Water view
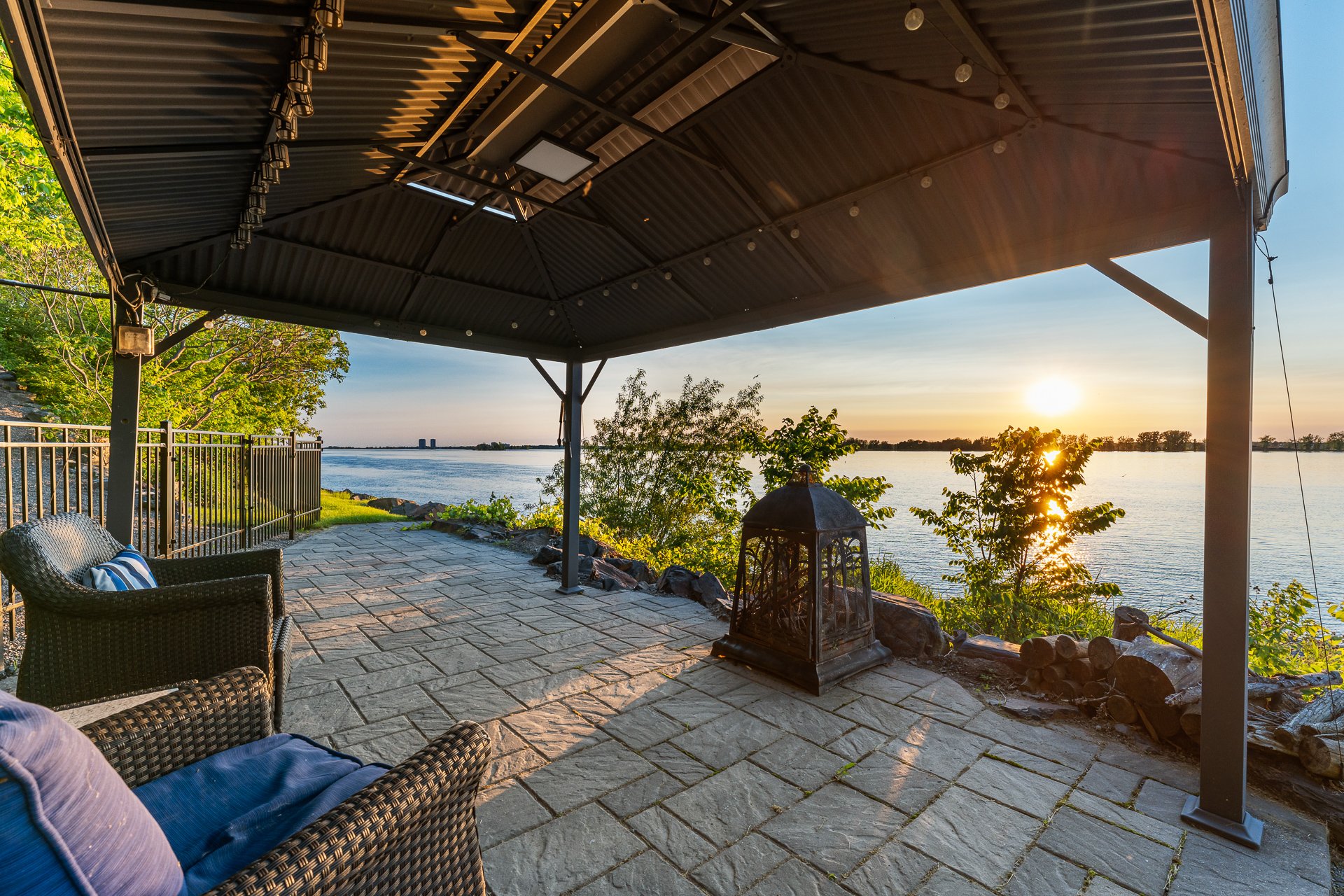
Water view
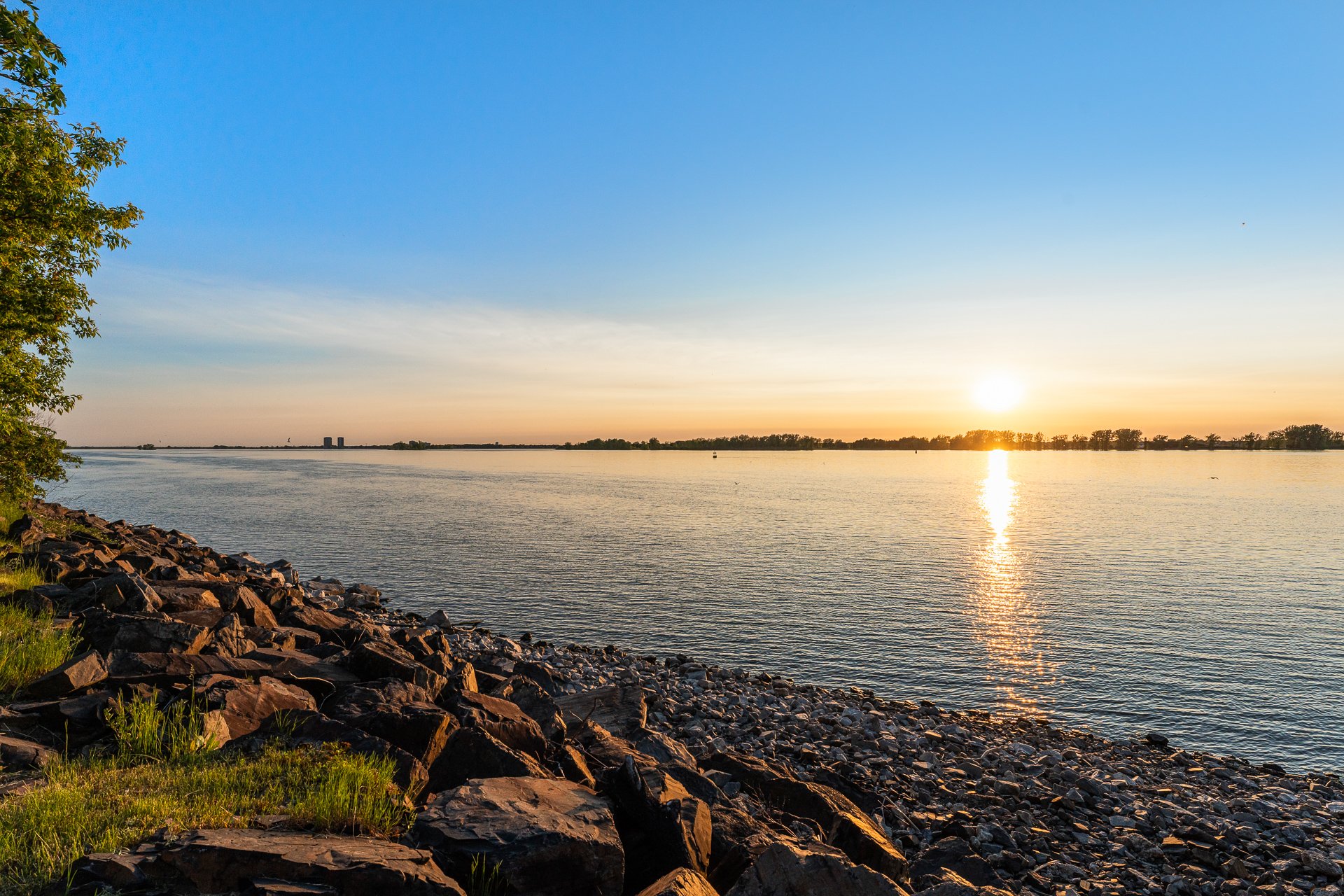
Waterfront
|
|
Description
**REMARKABLE WATERFRONT PROPERTY!** Treat yourself to one of the largest private lots along the Saint-Laurent, just minutes from Montreal. This luxurious, turnkey residence combines comfort, elegance, and tranquility. In-ground pool, breathtaking river views, multiple garages, smart home technology, geothermal heating, and a glass-enclosed wine cellar worthy of the finest restaurants... it's all here. A spectacular setting, a lifestyle without compromise. Because you deserve the exceptional. Nothing less.
ONE OF THE LARGEST GROUNDS ON THE SHORES OF THE FLEUVE
SAINT-LAURENT!
This property is simply outstanding, turnkey and upscale.
It offers 4 large bedrooms (possibility of ++), 1 double
garage attached & 2 single garages for maximum storage and
convenience.
SUNSET AT THE HONOR
Superb intimate land of 45 630 sq ft, majestically
landscaped, offering a sublime inground pool, a remarkable
landscaping, with its automatic watering system, enhanced
by a professional outdoor lighting system, and much more.
More than 88 linear feet on the edge of a highly prized
navigable body of water near Montreal.
A unique site, both spectacular and peaceful.
The residence, luxurious and turnkey, it is distinguished
by its impeccable maintenance, a glazed veranda with a
direct view of the river, abundant windows maximizing
natural light and the panorama.
Among its high-end equipment:
-Camera surveillance system
- Integrated home automation elements
- Geothermal heating
- Sonos sound system (indoor) and Paradigm (outdoor)
- Glass cellar of the restaurant type, in the heart of a
prestigious dining room
ADDITIONNAL INFORMATION:
A confidentiality agreement must be signed by the BUYER
and, if applicable, by the BROKER prior to any disclosure
of information regarding the seller's identity, visits,
and/or negotiations.
SAINT-LAURENT!
This property is simply outstanding, turnkey and upscale.
It offers 4 large bedrooms (possibility of ++), 1 double
garage attached & 2 single garages for maximum storage and
convenience.
SUNSET AT THE HONOR
Superb intimate land of 45 630 sq ft, majestically
landscaped, offering a sublime inground pool, a remarkable
landscaping, with its automatic watering system, enhanced
by a professional outdoor lighting system, and much more.
More than 88 linear feet on the edge of a highly prized
navigable body of water near Montreal.
A unique site, both spectacular and peaceful.
The residence, luxurious and turnkey, it is distinguished
by its impeccable maintenance, a glazed veranda with a
direct view of the river, abundant windows maximizing
natural light and the panorama.
Among its high-end equipment:
-Camera surveillance system
- Integrated home automation elements
- Geothermal heating
- Sonos sound system (indoor) and Paradigm (outdoor)
- Glass cellar of the restaurant type, in the heart of a
prestigious dining room
ADDITIONNAL INFORMATION:
A confidentiality agreement must be signed by the BUYER
and, if applicable, by the BROKER prior to any disclosure
of information regarding the seller's identity, visits,
and/or negotiations.
Inclusions: Curtains & rods, blinds, electric garage door opener, automated watering and lighting system, alarm system, system. camera surveillance, wall-mounted heat pump, pergola with motorized blinds, pool equipment/accessories, home automation system, cellar, stove, refrigerator, dishwasher, washer & dryer, Sonos speaker set, digital door handles & the set of Paradigm brand exterior speakers.
Exclusions : All the personal effects of the seller.
| BUILDING | |
|---|---|
| Type | Bungalow |
| Style | Detached |
| Dimensions | 17.07x18.92 M |
| Lot Size | 4221.5 MC |
| EXPENSES | |
|---|---|
| Energy cost | $ 5240 / year |
| Municipal Taxes (2025) | $ 9710 / year |
| School taxes (2025) | $ 1315 / year |
|
ROOM DETAILS |
|||
|---|---|---|---|
| Room | Dimensions | Level | Flooring |
| Hallway | 7.9 x 11.10 P | Ground Floor | Ceramic tiles |
| Home office | 16.1 x 14.6 P | Ground Floor | Wood |
| Bathroom | 16.4 x 11.10 P | Ground Floor | Ceramic tiles |
| Primary bedroom | 16.4 x 21.3 P | Ground Floor | Wood |
| Laundry room | 7.4 x 11.6 P | Ground Floor | Ceramic tiles |
| Living room | 15.0 x 15.6 P | Ground Floor | Wood |
| Kitchen | 13.9 x 15.6 P | Ground Floor | Ceramic tiles |
| Family room | 23.1 x 17.0 P | Ground Floor | Other |
| Dining room | 13.2 x 21.6 P | Ground Floor | Wood |
| Washroom | 4.8 x 5.7 P | Ground Floor | Ceramic tiles |
| Family room | 35.9 x 20.5 P | Basement | Other |
| Other | 14.0 x 20.5 P | Basement | Floating floor |
| Bedroom | 15.2 x 15.8 P | Basement | Floating floor |
| Bedroom | 15.2 x 17.6 P | Basement | Floating floor |
| Bathroom | 10.8 x 8.2 P | Basement | Floating floor |
| Other | 14.5 x 9.8 P | Basement | Other |
| Family room | 18.9 x 27.6 P | AU | Floating floor |
|
CHARACTERISTICS |
|
|---|---|
| Basement | 6 feet and over, Separate entrance |
| Heating system | Air circulation, Space heating baseboards |
| Equipment available | Alarm system, Electric garage door, Other, Private yard, Ventilation system, Wall-mounted heat pump |
| Driveway | Asphalt |
| Roofing | Asphalt shingles |
| Garage | Attached, Detached, Double width or more, Heated |
| Window type | Crank handle, French window |
| Heating energy | Electricity, Geothermal |
| Topography | Flat, Sloped |
| Parking | Garage, Outdoor |
| Hearth stove | Gaz fireplace |
| Pool | Inground |
| Landscaping | Land / Yard lined with hedges, Landscape |
| Water supply | Municipality |
| Distinctive features | Navigable, No neighbours in the back, Waterfront |
| View | Panoramic, Water |
| Foundation | Poured concrete |
| Windows | PVC |
| Zoning | Residential |
| Bathroom / Washroom | Seperate shower, Whirlpool bath-tub |
| Siding | Stone |
| Cupboard | Wood |